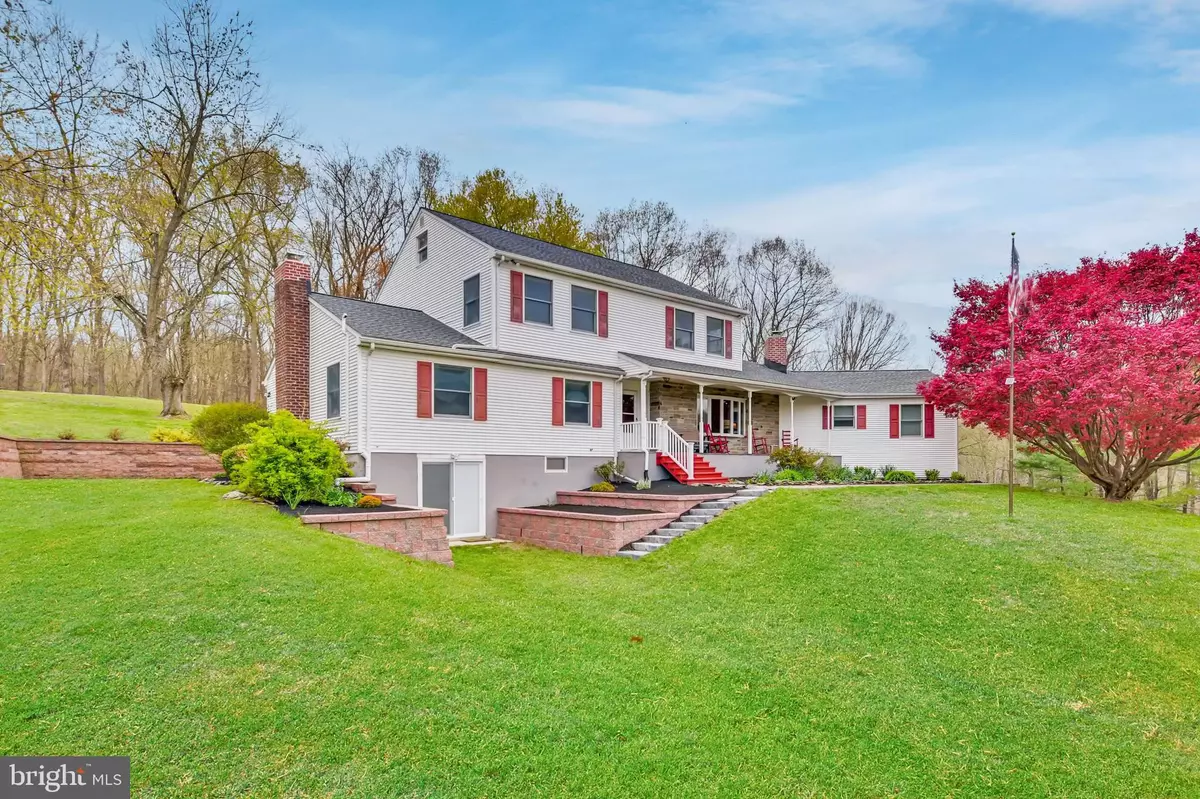$699,900
$699,900
For more information regarding the value of a property, please contact us for a free consultation.
5 Beds
5 Baths
3,746 SqFt
SOLD DATE : 06/25/2020
Key Details
Sold Price $699,900
Property Type Single Family Home
Sub Type Detached
Listing Status Sold
Purchase Type For Sale
Square Footage 3,746 sqft
Price per Sqft $186
Subdivision None Available
MLS Listing ID MDHR245700
Sold Date 06/25/20
Style Colonial,Dwelling w/Separate Living Area
Bedrooms 5
Full Baths 4
Half Baths 1
HOA Y/N N
Abv Grd Liv Area 3,746
Originating Board BRIGHT
Year Built 1967
Annual Tax Amount $4,117
Tax Year 2019
Lot Size 17.820 Acres
Acres 17.82
Property Description
Welcome to 1055 Falling Branch Road! This one of a kind property is an outdoor enthusiast's dream! Spacious 5 Bedroom home situated on 11.36 acres with a large fully stocked spring fed pond, 46x46 pole barn and storage shed plus an additional 6.46-acre lot. The 6.46-acre lot has a building right, perc approval, is wooded and sloped. Living room features parquet floors, flagstone hearth with woodstove insert, wood beams and a large window overlooking the picturesque front yard and pond. In the kitchen you'll find beautiful granite counters, stainless appliances, ample cabinet space and a large walk-in pantry. An office/den, hall bath with laundry, master bedroom, master bathroom, walk-in closet and in-law suite round out the main level. The in-law suite has a private entrance and consists of a full kitchen, living room, master bedroom, full bathroom and walk-in closet totaling over 650 sq ft! The upper level features gleaming hardwood floors, 3 large bedrooms, 2 full bathrooms and stairs up to the attic storage space. 30-year Architectural Roof (2018) Geothermal System (2009) Full house Kohler generator (2019.) Unfinished basement with walkout (perimeter waterproofed 1989 w/ lifetime warranty that transfers to buyer) The 46x46 pole barn (2019) is ready for your finishing touches! Big enough for a stall barn and animals or could be used as a workshop- the possibilities are endless! Armstrong cable & internet run to the property. Walking distance to Kilgore Falls.
Location
State MD
County Harford
Zoning AG
Rooms
Other Rooms Living Room, Dining Room, Primary Bedroom, Bedroom 3, Bedroom 4, Bedroom 5, Kitchen, Den, Basement, Foyer, In-Law/auPair/Suite, Laundry, Attic, Primary Bathroom, Full Bath, Half Bath
Basement Walkout Level, Unfinished
Main Level Bedrooms 2
Interior
Interior Features 2nd Kitchen, Breakfast Area, Carpet, Combination Kitchen/Dining, Stain/Lead Glass, Walk-in Closet(s), Wood Stove, Wood Floors, Attic, Ceiling Fan(s), Dining Area, Entry Level Bedroom, Exposed Beams, Primary Bath(s), Pantry
Hot Water Electric, Instant Hot Water
Heating Other, Heat Pump(s)
Cooling Geothermal, Heat Pump(s)
Flooring Hardwood, Carpet, Vinyl
Fireplaces Number 1
Fireplaces Type Wood, Stone, Insert
Equipment Built-In Microwave, Dishwasher, Dryer, Exhaust Fan, Refrigerator, Stove, Washer
Furnishings No
Fireplace Y
Window Features Bay/Bow
Appliance Built-In Microwave, Dishwasher, Dryer, Exhaust Fan, Refrigerator, Stove, Washer
Heat Source Geo-thermal, Electric
Laundry Main Floor
Exterior
Exterior Feature Porch(es), Breezeway, Enclosed
Garage Spaces 8.0
Water Access N
View Pond, Pasture, Trees/Woods
Roof Type Architectural Shingle
Street Surface Gravel
Accessibility None
Porch Porch(es), Breezeway, Enclosed
Road Frontage City/County
Total Parking Spaces 8
Garage N
Building
Lot Description Additional Lot(s), Backs to Trees, Front Yard, Pond, Rear Yard, Rural, Secluded, SideYard(s), Sloping, Trees/Wooded
Story 2
Foundation Block, Concrete Perimeter
Sewer Perc Approved Septic, Community Septic Tank, Private Septic Tank
Water Well
Architectural Style Colonial, Dwelling w/Separate Living Area
Level or Stories 2
Additional Building Above Grade, Below Grade
New Construction N
Schools
Elementary Schools North Bend
Middle Schools North Harford
High Schools North Harford
School District Harford County Public Schools
Others
Senior Community No
Tax ID 1304052994
Ownership Fee Simple
SqFt Source Estimated
Horse Property N
Special Listing Condition Standard
Read Less Info
Want to know what your home might be worth? Contact us for a FREE valuation!

Our team is ready to help you sell your home for the highest possible price ASAP

Bought with Daniel W McDevitt • Cummings & Co. Realtors

"My job is to find and attract mastery-based agents to the office, protect the culture, and make sure everyone is happy! "






