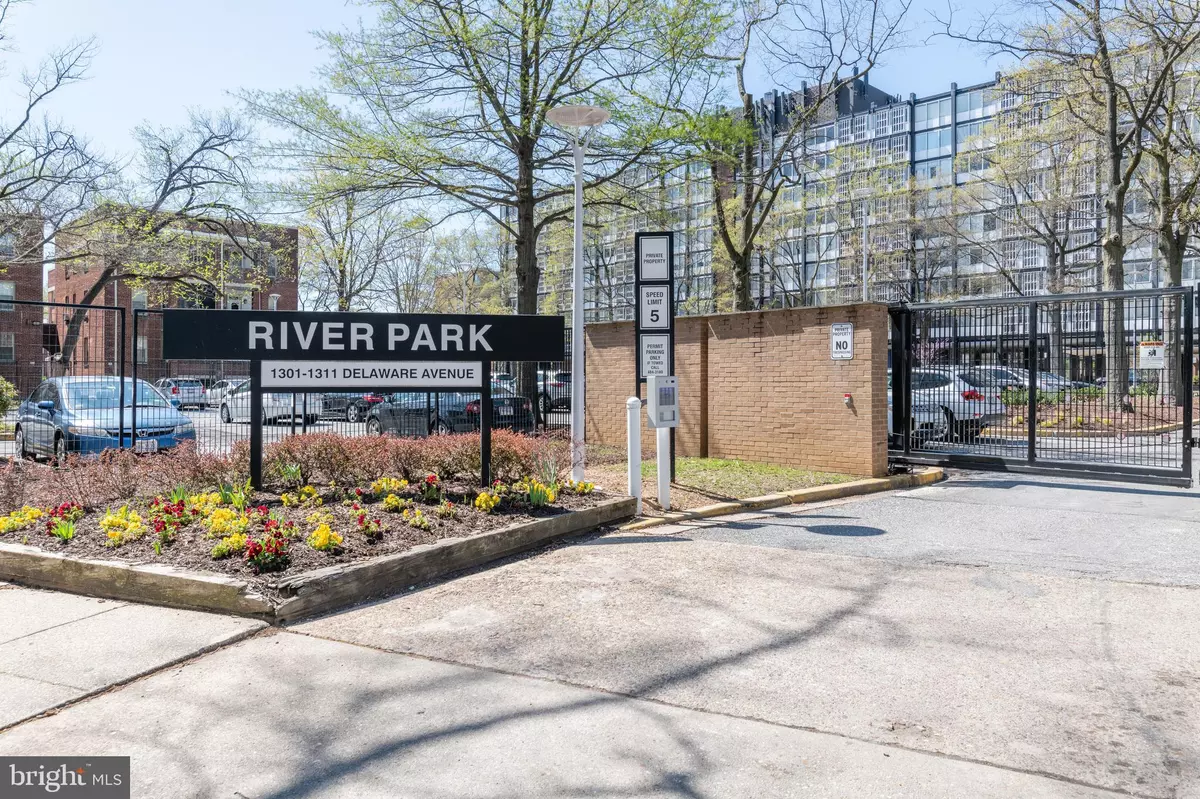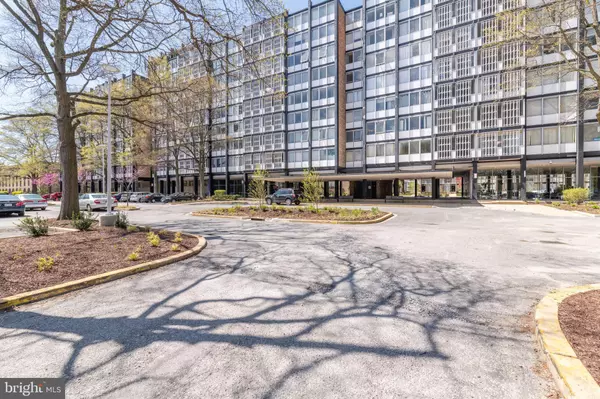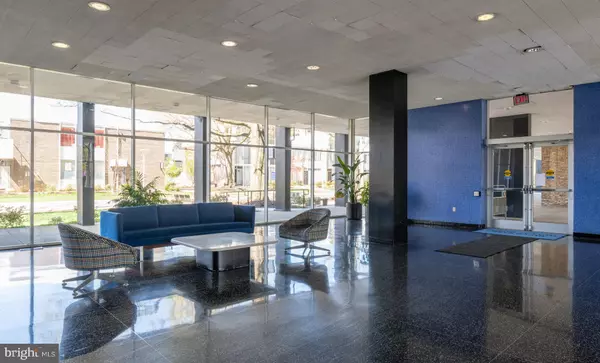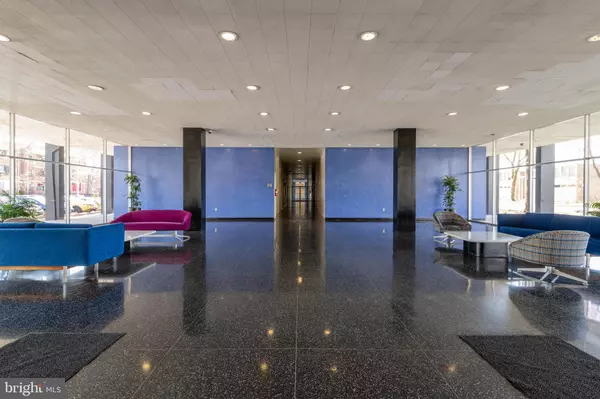$160,000
$160,000
For more information regarding the value of a property, please contact us for a free consultation.
1 Bath
465 SqFt
SOLD DATE : 05/28/2020
Key Details
Sold Price $160,000
Property Type Condo
Sub Type Condo/Co-op
Listing Status Sold
Purchase Type For Sale
Square Footage 465 sqft
Price per Sqft $344
Subdivision Rla (Sw)
MLS Listing ID DCDC464484
Sold Date 05/28/20
Style Contemporary
Full Baths 1
Condo Fees $673/mo
HOA Y/N N
Abv Grd Liv Area 465
Originating Board BRIGHT
Year Built 1962
Annual Tax Amount $364,814
Tax Year 2019
Property Description
Location, Location, Location! Welcome to River Park! This cozy studio is located in the desirable Southwest Waterfront. River Park is a fully gate community offering 24-hour concierge, large fitness center and outdoor swimming pool next to new picnic area with a gas grill and playground. Off-Street rental parking available. The unit features parquet wood floors, open living space with tall light-filled windows leading to your private balcony. You'll find ample storage with a large walk-in closet, additional closet in foyer and a storage unit. The monthly co-op fee includes property taxes, electricity, heat, cooling, water and trash. Conveniently located near all The Wharf has to offer - Arena Stage, The Anthem, and the option to walk to more than 20 new fabulous restaurants. Just two blocks from the Waterfront metro station and easy access to I-295/395. Welcome Home!
Location
State DC
County Washington
Zoning RA-4, RA-2, R-3
Interior
Interior Features Studio, Combination Dining/Living, Combination Kitchen/Dining, Combination Kitchen/Living, Efficiency, Flat, Floor Plan - Open, Kitchen - Efficiency, Soaking Tub, Tub Shower, Walk-in Closet(s), Window Treatments, Wood Floors
Heating Wall Unit
Cooling Wall Unit
Flooring Hardwood
Equipment Disposal, Icemaker, Oven/Range - Electric, Refrigerator, Microwave
Appliance Disposal, Icemaker, Oven/Range - Electric, Refrigerator, Microwave
Heat Source Electric
Exterior
Exterior Feature Balcony, Deck(s), Enclosed
Amenities Available Fitness Center, Concierge, Common Grounds, Pool - Outdoor, Swimming Pool, Party Room, Meeting Room, Laundry Facilities, Storage Bin, Picnic Area
Water Access N
Accessibility Elevator
Porch Balcony, Deck(s), Enclosed
Garage N
Building
Story 1
Unit Features Hi-Rise 9+ Floors
Sewer Public Sewer
Water Public
Architectural Style Contemporary
Level or Stories 1
Additional Building Above Grade, Below Grade
New Construction N
Schools
School District District Of Columbia Public Schools
Others
Pets Allowed Y
HOA Fee Include Water,Sewer,Heat,Electricity,Common Area Maintenance,Custodial Services Maintenance,Ext Bldg Maint,Health Club,Management,Recreation Facility,Security Gate,Snow Removal,Taxes,Trash,Underlying Mortgage,Pool(s)
Senior Community No
Tax ID 0546//0819
Ownership Cooperative
Security Features Main Entrance Lock,Smoke Detector
Special Listing Condition Standard
Pets Allowed Dogs OK, Cats OK
Read Less Info
Want to know what your home might be worth? Contact us for a FREE valuation!

Our team is ready to help you sell your home for the highest possible price ASAP

Bought with Stephen Donahoe • TTR Sotheby's International Realty

"My job is to find and attract mastery-based agents to the office, protect the culture, and make sure everyone is happy! "






