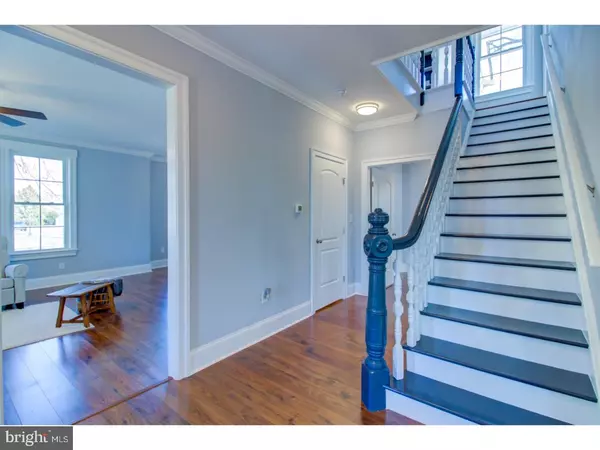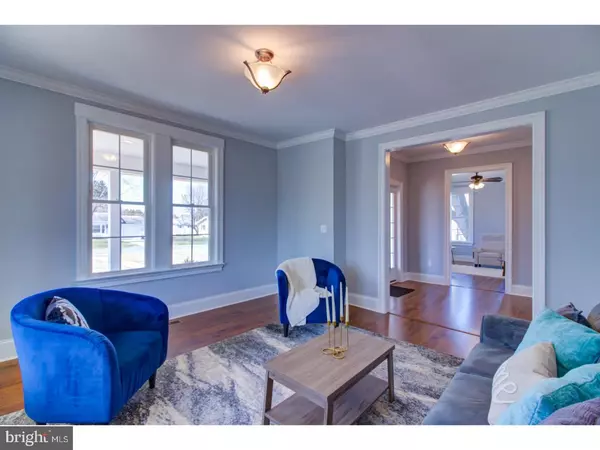$385,000
$390,000
1.3%For more information regarding the value of a property, please contact us for a free consultation.
4 Beds
3 Baths
3,100 SqFt
SOLD DATE : 03/18/2022
Key Details
Sold Price $385,000
Property Type Single Family Home
Sub Type Detached
Listing Status Sold
Purchase Type For Sale
Square Footage 3,100 sqft
Price per Sqft $124
Subdivision None Available
MLS Listing ID DEKT2006442
Sold Date 03/18/22
Style Colonial
Bedrooms 4
Full Baths 2
Half Baths 1
HOA Y/N N
Abv Grd Liv Area 3,100
Originating Board BRIGHT
Year Built 1860
Annual Tax Amount $996
Tax Year 2021
Lot Size 0.440 Acres
Acres 0.44
Property Description
Spectacular, completely renovated in 2018 Victorian with no expense spared. As you enter the property into the grand foyer, you will see the details and craftsmanship of times past. The first floor includes spacious living, dining, and formal sitting room along with the laundry room and kitchen. The stunning, gourmet kitchen features an island overhang with custom wood trim, granite throughout the remainder of the kitchen, custom cabinets, upgraded faucet, stainless steel appliances, wood floors, full tile back splash and recess lighting. The master bedroom is located on the main level with it's own entrance. You walk into a foyer that gives you extra room and provides another closet to access the oversized master bathroom with a tiled shower, upgraded flooring, dual vanity with upgraded countertops and much more. The master bedroom is located on the backside of the home. Upstairs there is a hidden door in the bookcase that leads into an office space. Upstairs also features a sitting area. One of the bedrooms features a nice area that can be used as a playroom or a sitting room. This home features a full front and side porch with composite decking and recess lights to sit outside at night. The owner has added upgrades to the property by installing New plumbing 2018, electrical 2018, Hybrid heating system dual zoned with natural gas back up, vinyl fencing, drywall, insulation and numerous other improvements in 2018. Also featuring an enormous garage for the extra storage you need. Schedule an appointment today for your chance to own a piece of local This home is subject to a lease and possession of the property can not happen till Jan 2023
Looking for a rental consider this property as well
Please note pictures are taken prior occupancy of property
Location
State DE
County Kent
Area Smyrna (30801)
Zoning AR
Rooms
Other Rooms Living Room, Dining Room, Primary Bedroom, Bedroom 2, Bedroom 3, Kitchen, Family Room, Bedroom 1, Laundry, Other, Attic
Basement Partial, Unfinished
Main Level Bedrooms 1
Interior
Interior Features Primary Bath(s), Butlers Pantry, Ceiling Fan(s), Breakfast Area
Hot Water Natural Gas
Heating Heat Pump - Gas BackUp
Cooling Central A/C
Flooring Wood, Fully Carpeted
Equipment Energy Efficient Appliances
Furnishings No
Fireplace N
Window Features Energy Efficient
Appliance Energy Efficient Appliances
Heat Source Natural Gas
Laundry Main Floor
Exterior
Exterior Feature Deck(s), Porch(es)
Parking Features Other
Garage Spaces 2.0
Fence Other
Water Access N
Roof Type Shingle
Accessibility None
Porch Deck(s), Porch(es)
Total Parking Spaces 2
Garage Y
Building
Story 2
Foundation Concrete Perimeter
Sewer Public Sewer
Water Public
Architectural Style Colonial
Level or Stories 2
Additional Building Above Grade
Structure Type 9'+ Ceilings
New Construction N
Schools
High Schools Smyrna
School District Smyrna
Others
Senior Community No
Tax ID 1-04-01807-02-5801-0001
Ownership Fee Simple
SqFt Source Estimated
Acceptable Financing Conventional, VA
Listing Terms Conventional, VA
Financing Conventional,VA
Special Listing Condition Standard
Read Less Info
Want to know what your home might be worth? Contact us for a FREE valuation!

Our team is ready to help you sell your home for the highest possible price ASAP

Bought with Jenna C Menge • The Parker Group

"My job is to find and attract mastery-based agents to the office, protect the culture, and make sure everyone is happy! "






