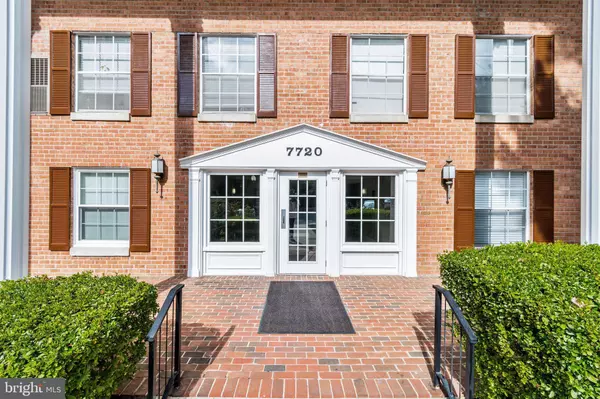$440,000
$430,000
2.3%For more information regarding the value of a property, please contact us for a free consultation.
3 Beds
3 Baths
1,678 SqFt
SOLD DATE : 07/26/2021
Key Details
Sold Price $440,000
Property Type Condo
Sub Type Condo/Co-op
Listing Status Sold
Purchase Type For Sale
Square Footage 1,678 sqft
Price per Sqft $262
Subdivision The Colonies
MLS Listing ID VAFX2005384
Sold Date 07/26/21
Style Colonial
Bedrooms 3
Full Baths 2
Half Baths 1
Condo Fees $598/mo
HOA Y/N N
Abv Grd Liv Area 1,678
Originating Board BRIGHT
Year Built 1974
Annual Tax Amount $5,405
Tax Year 2021
Property Description
BEAUTIFUL LOWER LEVEL CONDO MINUTES TO TYSON CORNER. This Renovated 3 Bedroom, 2.5 Bathroom Condo, Freshly Painted throughout is simply AMAZING, featuring an Open Concept Kitchen/Living/Dining Combination.
Gorgeous Hardwood Floors can be found throughout the main level primary living spaces. The Renovated Kitchen is STUNNING with an Oversized Island with Seating, Stainless Steel Appliances, Modern Cabinetry and Quartz Countertops. The Master and Secondary Bedrooms are very spacious and feature Plush Carpet, Closet Organization including a Custom Storage Bench in one guest room, creating a very comfortable space for a growing family. The unit comes with Two Garage Parking Spaces and Extra Storage as well. Just blocks to McLean Metro Station, Shopping and Entertainment as well as the most traveled commuter routes I-495 and I-66, The Colonies of McLean offers residents a Gated Community and Endless other Amenities such as 24/7 Security Monitoring, Pools, Tennis Courts, Picnic & Grilling Areas, Basketball Courts, Club House, Exercise Room and So Much More. SCHEDULE YOUR PRIVATE TOUR TODAY. THIS CERTAIN WONT LAST LONG.
Location
State VA
County Fairfax
Zoning 220
Rooms
Main Level Bedrooms 3
Interior
Interior Features Dining Area, Kitchen - Island, Floor Plan - Open, Carpet, Walk-in Closet(s), Wood Floors, Combination Dining/Living, Combination Kitchen/Living, Kitchen - Eat-In
Hot Water Electric
Heating Forced Air
Cooling Central A/C
Flooring Hardwood, Partially Carpeted
Equipment Built-In Microwave, Dryer, Refrigerator, Stainless Steel Appliances, Stove, Washer
Fireplace N
Appliance Built-In Microwave, Dryer, Refrigerator, Stainless Steel Appliances, Stove, Washer
Heat Source Electric
Laundry Dryer In Unit, Has Laundry, Washer In Unit
Exterior
Garage Spaces 2.0
Amenities Available Common Grounds, Elevator, Exercise Room, Extra Storage, Gated Community, Party Room, Pool - Outdoor, Security, Tot Lots/Playground
Water Access N
Roof Type Shingle,Composite
Accessibility None
Total Parking Spaces 2
Garage N
Building
Story 1
Unit Features Garden 1 - 4 Floors
Sewer Public Sewer
Water Public
Architectural Style Colonial
Level or Stories 1
Additional Building Above Grade, Below Grade
Structure Type Dry Wall
New Construction N
Schools
School District Fairfax County Public Schools
Others
HOA Fee Include Custodial Services Maintenance,Insurance,Lawn Maintenance,Pool(s),Security Gate
Senior Community No
Tax ID 0294 04070112
Ownership Condominium
Security Features 24 hour security,Monitored,Security Gate,Smoke Detector
Acceptable Financing Conventional, FHA, VA, Cash
Horse Property N
Listing Terms Conventional, FHA, VA, Cash
Financing Conventional,FHA,VA,Cash
Special Listing Condition Standard
Read Less Info
Want to know what your home might be worth? Contact us for a FREE valuation!

Our team is ready to help you sell your home for the highest possible price ASAP

Bought with Annie Patterson • Keller Williams Realty

"My job is to find and attract mastery-based agents to the office, protect the culture, and make sure everyone is happy! "






