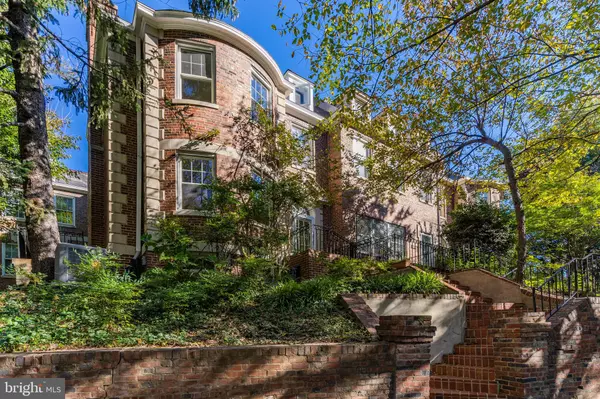$1,630,000
$1,549,000
5.2%For more information regarding the value of a property, please contact us for a free consultation.
3 Beds
3 Baths
1,812 SqFt
SOLD DATE : 12/10/2021
Key Details
Sold Price $1,630,000
Property Type Single Family Home
Sub Type Twin/Semi-Detached
Listing Status Sold
Purchase Type For Sale
Square Footage 1,812 sqft
Price per Sqft $899
Subdivision Kalorama
MLS Listing ID DCDC2019476
Sold Date 12/10/21
Style Georgian
Bedrooms 3
Full Baths 2
Half Baths 1
HOA Y/N N
Abv Grd Liv Area 1,812
Originating Board BRIGHT
Year Built 1923
Annual Tax Amount $10,429
Tax Year 2020
Lot Size 2,767 Sqft
Acres 0.06
Property Description
RARE OFFERING! Gracious semi-detached Georgian bayfront on coveted block overlooking Rock Creek Park. Elegant flooplan, foyer entrance, Spacious Living room with fireplace and built-ins, Formal Dining room ,leading brick patio and sideyard, Spacious L-Shaped Eat-in kitchen with island, powder room , 3 Bedrooms( Primary bedroom with fireplace), 2 full baths, full sized attic, Full basment framed for inlaw apartment, CAC , Gas Cooking and heat, sizeable flat backyard + Detached Garage Owned by same owners for over 40 years. Very livable but needs updating. Property is sold in Strictly AS IS Condition.
Offers due noon Tuesday 11/9
Location
State DC
County Washington
Zoning RA-2
Rooms
Basement Connecting Stairway, Interior Access, Outside Entrance, Rear Entrance, Space For Rooms, Unfinished, Walkout Level, Windows
Interior
Interior Features Attic, Breakfast Area, Built-Ins, Chair Railings, Crown Moldings, Floor Plan - Traditional, Formal/Separate Dining Room, Kitchen - Eat-In, Kitchen - Table Space, Primary Bath(s), Skylight(s), Stall Shower, Tub Shower, Window Treatments, Wood Floors
Hot Water Natural Gas
Heating Radiator
Cooling Central A/C
Flooring Hardwood, Ceramic Tile
Fireplaces Number 2
Fireplaces Type Mantel(s)
Equipment Dishwasher, Disposal, Dryer, Freezer, Oven/Range - Gas, Refrigerator, Stove, Washer
Fireplace Y
Appliance Dishwasher, Disposal, Dryer, Freezer, Oven/Range - Gas, Refrigerator, Stove, Washer
Heat Source Natural Gas
Laundry Lower Floor
Exterior
Exterior Feature Deck(s), Patio(s)
Parking Features Garage Door Opener, Garage - Rear Entry
Garage Spaces 1.0
Fence Rear
Water Access N
Accessibility None
Porch Deck(s), Patio(s)
Total Parking Spaces 1
Garage Y
Building
Story 3
Foundation Permanent
Sewer Public Sewer
Water Public
Architectural Style Georgian
Level or Stories 3
Additional Building Above Grade, Below Grade
Structure Type High
New Construction N
Schools
School District District Of Columbia Public Schools
Others
Senior Community No
Tax ID 2543//0077
Ownership Fee Simple
SqFt Source Assessor
Special Listing Condition Standard
Read Less Info
Want to know what your home might be worth? Contact us for a FREE valuation!

Our team is ready to help you sell your home for the highest possible price ASAP

Bought with Shannon M OFarrell • Compass

"My job is to find and attract mastery-based agents to the office, protect the culture, and make sure everyone is happy! "






