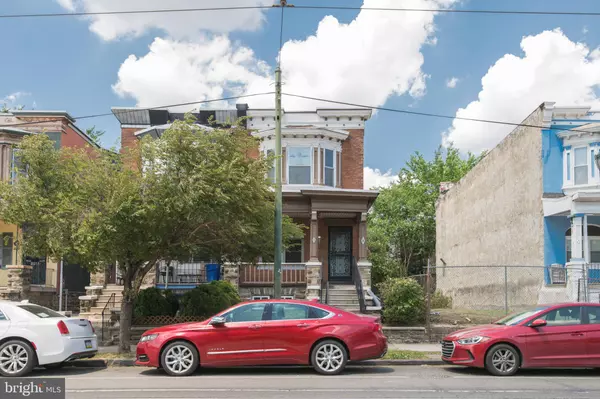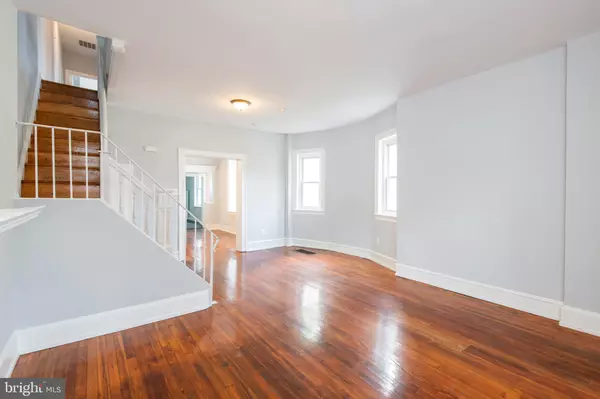$303,335
$294,900
2.9%For more information regarding the value of a property, please contact us for a free consultation.
4 Beds
2 Baths
1,650 SqFt
SOLD DATE : 09/15/2021
Key Details
Sold Price $303,335
Property Type Single Family Home
Sub Type Twin/Semi-Detached
Listing Status Sold
Purchase Type For Sale
Square Footage 1,650 sqft
Price per Sqft $183
Subdivision Cedar Park
MLS Listing ID PAPH2005300
Sold Date 09/15/21
Style AirLite,Bi-level
Bedrooms 4
Full Baths 2
HOA Y/N N
Abv Grd Liv Area 1,650
Originating Board BRIGHT
Year Built 1925
Annual Tax Amount $2,300
Tax Year 2021
Lot Size 1,845 Sqft
Acres 0.04
Lot Dimensions 20.50 x 90.00
Property Description
Back on Market! Welcome to 5113 Baltimore! This large 4 bedroom 2 bathroom Twin home located in Cedar Park is perfect and spacious for the next family or for a savvy investor looking to rent out next to University City! Central Air! When you first walk in, you will be amazed by the very well-kept hardwood floors throughout the home. The home has been freshly painted throughout with modern colors and finishes. The spacious living area is perfect for entertaining with friends and family. The separate dining room is decorated with a chandelier that will be perfect for a dining set and large enough to fit many people for any occasion! The fireplace, baseboards, columns in between the dining room and kitchen, and even some finishes in the bedrooms are beautifully decorated with freshly painted woodwork that elevates the home and brings out its uniqueness, style, and traditional/ historic feel. The kitchen is tiled and has newer cabinets. You will also find a full bathroom on the main level which is perfect for guests. Upstairs, you will find 4 spacious bedrooms with plenty of closet space, along with newer windows, great lighting, a full bathroom, and the same wonderful hardwood floors. The main bedroom features a large bay window that brings plenty of natural sunlight and a decorated fireplace. The backyard is large and perfect for some outdoor entertaining and can be accessed from the interior of the home or from the side yard. The basement is great for storage and has a separate laundry area. Book your appointment today!
Location
State PA
County Philadelphia
Area 19143 (19143)
Zoning RSA3
Rooms
Basement Full
Interior
Interior Features Breakfast Area, Dining Area, Crown Moldings
Hot Water Natural Gas
Heating Forced Air
Cooling Central A/C
Flooring Hardwood, Tile/Brick
Fireplaces Number 2
Fireplace Y
Heat Source Natural Gas
Exterior
Water Access N
Roof Type Flat
Accessibility None
Garage N
Building
Story 2
Sewer Public Sewer
Water Public
Architectural Style AirLite, Bi-level
Level or Stories 2
Additional Building Above Grade, Below Grade
New Construction N
Schools
School District The School District Of Philadelphia
Others
Senior Community No
Tax ID 462125600
Ownership Fee Simple
SqFt Source Assessor
Acceptable Financing Cash, Conventional, FHA, VA
Listing Terms Cash, Conventional, FHA, VA
Financing Cash,Conventional,FHA,VA
Special Listing Condition Standard
Read Less Info
Want to know what your home might be worth? Contact us for a FREE valuation!

Our team is ready to help you sell your home for the highest possible price ASAP

Bought with Elizabeth F. Campion • BHHS Fox & Roach-Center City Walnut

"My job is to find and attract mastery-based agents to the office, protect the culture, and make sure everyone is happy! "






