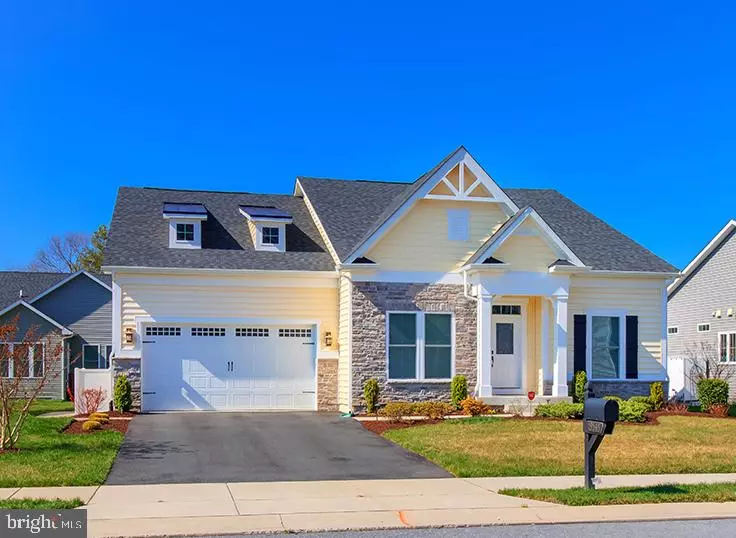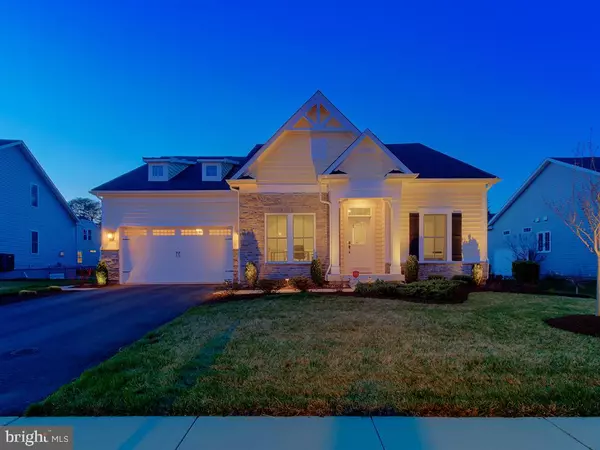$619,900
$619,900
For more information regarding the value of a property, please contact us for a free consultation.
3 Beds
2 Baths
2,364 SqFt
SOLD DATE : 08/17/2020
Key Details
Sold Price $619,900
Property Type Single Family Home
Sub Type Detached
Listing Status Sold
Purchase Type For Sale
Square Footage 2,364 sqft
Price per Sqft $262
Subdivision Grande At Canal Pointe
MLS Listing ID DESU158994
Sold Date 08/17/20
Style Contemporary,Craftsman
Bedrooms 3
Full Baths 2
HOA Fees $148/qua
HOA Y/N Y
Abv Grd Liv Area 2,364
Originating Board BRIGHT
Year Built 2015
Annual Tax Amount $1,733
Tax Year 2019
Lot Size 7,405 Sqft
Acres 0.17
Lot Dimensions 76.00 x 100.00
Property Description
Luxury contemporary home East of Route 1 offers high end finishes to complement your coastal lifestyle. Architectural details such as 5-inch hardwood flooring throughout, raised panel wainscot, arched entryways, deep crown molding, and transom windows create an exceptional home. The foyer is flanked by a tray ceiling study with French doors to allow both light and privacy. The split floor plan has two bedrooms with shared full bath towards the front of the home. Chef's kitchen with granite countertops, stainless appliances, tile backsplash, custom cabinetry, generous island and expansive butler's pantry. The great room has a wall of windows for natural light and is highlighted by a gas fireplace surrounded by built in shelving and cabinetry. The vaulted ceiling morning room leads to the screen porch for entertaining both indoors and out. Owners suite provides spacious walk-in closet and a spa bath with twin vanities, soaking tub and tile shower. Make this your primary home, beach retreat or investment property with an estimated rental income of $35,000 for the 10 peak summer weeks. Enjoy two community pools, tennis courts, and fitness center located with in a bike ride to downtown Rehoboth Beach, fine dining shopping and all the beach has to offer.
Location
State DE
County Sussex
Area Lewes Rehoboth Hundred (31009)
Zoning 247
Rooms
Other Rooms Dining Room, Primary Bedroom, Bedroom 2, Kitchen, Breakfast Room, Bedroom 1, Study, Great Room, Primary Bathroom, Full Bath
Main Level Bedrooms 3
Interior
Interior Features Built-Ins, Entry Level Bedroom, Floor Plan - Open, Kitchen - Island, Primary Bath(s), Recessed Lighting, Wet/Dry Bar, Wood Floors, Walk-in Closet(s), Upgraded Countertops, Ceiling Fan(s), Window Treatments, Soaking Tub, Stall Shower
Hot Water Propane, Tankless
Heating Heat Pump - Gas BackUp
Cooling Central A/C
Flooring Hardwood, Ceramic Tile
Fireplaces Number 1
Fireplaces Type Gas/Propane
Equipment Cooktop, Dishwasher, Dryer, Extra Refrigerator/Freezer, Microwave, Oven - Wall, Range Hood, Refrigerator, Water Heater - Tankless, Washer, Stainless Steel Appliances, Disposal
Fireplace Y
Window Features Double Pane
Appliance Cooktop, Dishwasher, Dryer, Extra Refrigerator/Freezer, Microwave, Oven - Wall, Range Hood, Refrigerator, Water Heater - Tankless, Washer, Stainless Steel Appliances, Disposal
Heat Source Electric, Propane - Leased
Laundry Main Floor
Exterior
Exterior Feature Patio(s), Porch(es), Screened
Parking Features Garage - Front Entry, Garage Door Opener, Inside Access
Garage Spaces 6.0
Amenities Available Common Grounds, Fitness Center, Pool - Outdoor, Tennis Courts, Tot Lots/Playground, Community Center
Water Access N
Roof Type Architectural Shingle
Accessibility 2+ Access Exits
Porch Patio(s), Porch(es), Screened
Attached Garage 2
Total Parking Spaces 6
Garage Y
Building
Story 1
Foundation Concrete Perimeter, Crawl Space
Sewer Public Sewer
Water Public
Architectural Style Contemporary, Craftsman
Level or Stories 1
Additional Building Above Grade, Below Grade
Structure Type Tray Ceilings
New Construction N
Schools
School District Cape Henlopen
Others
HOA Fee Include Common Area Maintenance,Pool(s)
Senior Community No
Tax ID 334-13.00-1638.00
Ownership Fee Simple
SqFt Source Estimated
Security Features Carbon Monoxide Detector(s),Security System,Smoke Detector
Acceptable Financing Cash, Conventional
Listing Terms Cash, Conventional
Financing Cash,Conventional
Special Listing Condition Standard
Read Less Info
Want to know what your home might be worth? Contact us for a FREE valuation!

Our team is ready to help you sell your home for the highest possible price ASAP

Bought with Eric Hoffer • Coldwell Banker Realty

"My job is to find and attract mastery-based agents to the office, protect the culture, and make sure everyone is happy! "






