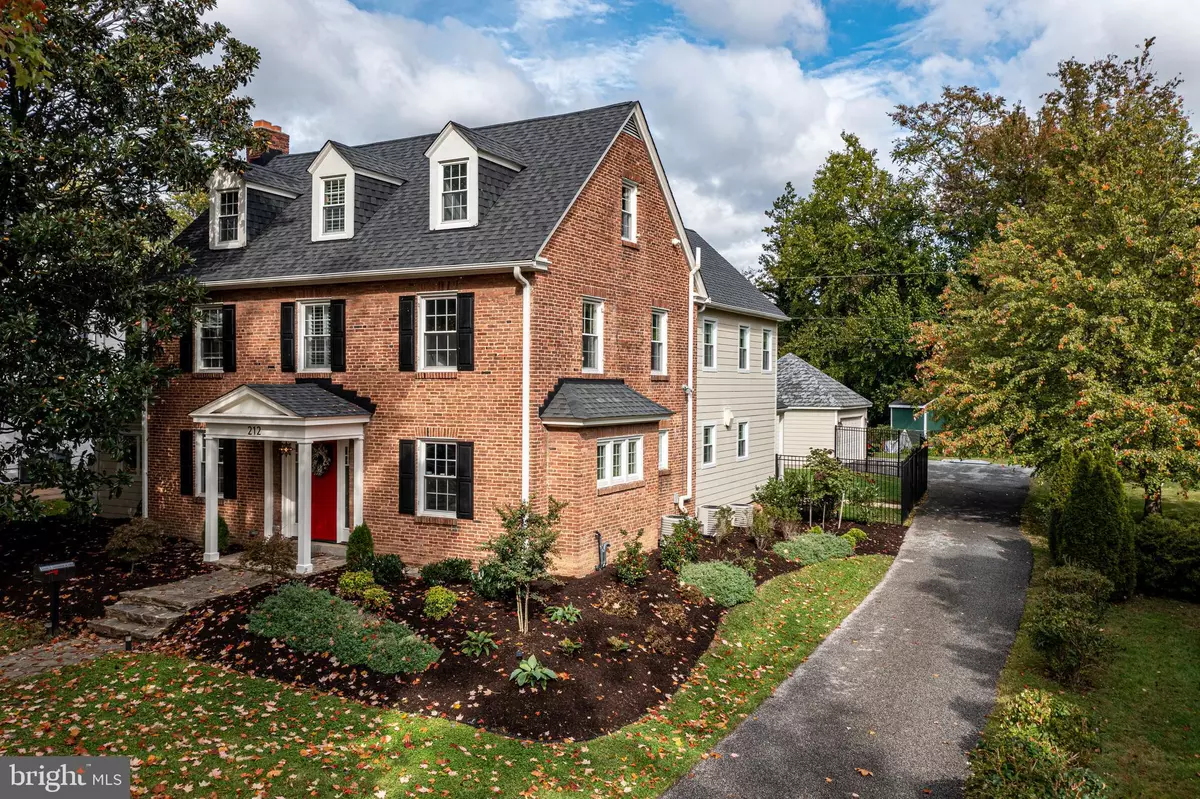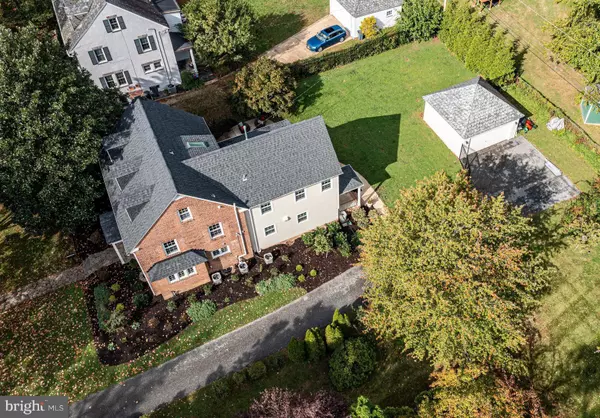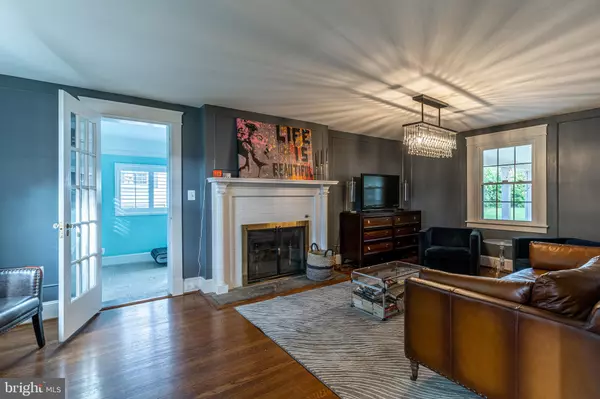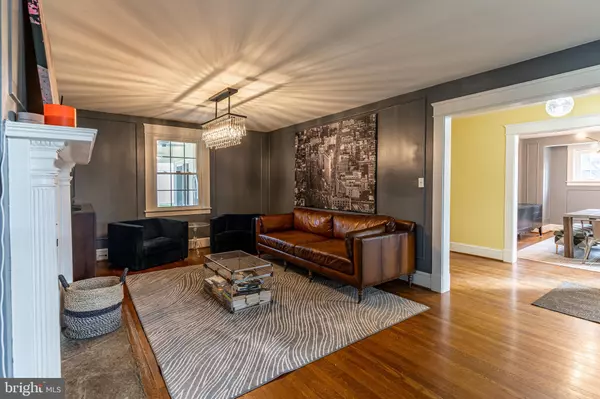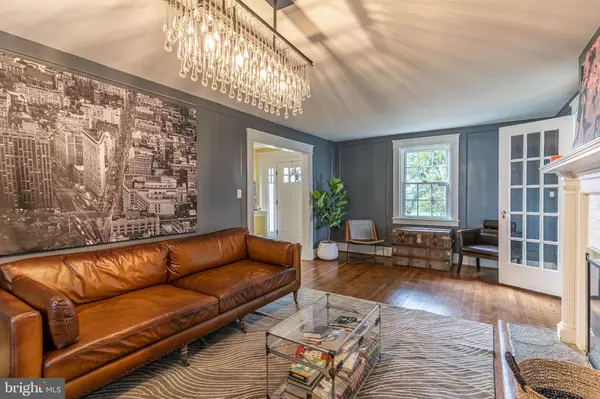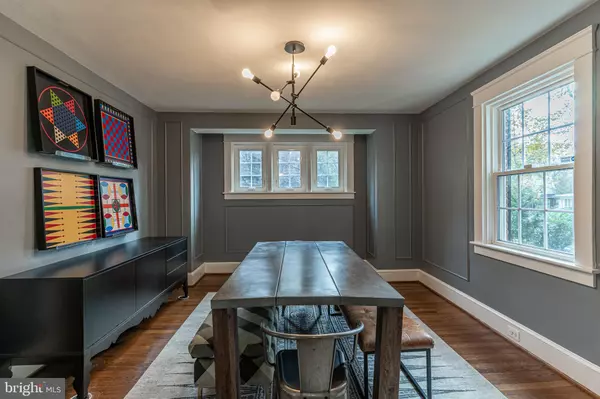$815,000
$825,000
1.2%For more information regarding the value of a property, please contact us for a free consultation.
5 Beds
5 Baths
3,215 SqFt
SOLD DATE : 12/27/2021
Key Details
Sold Price $815,000
Property Type Single Family Home
Sub Type Detached
Listing Status Sold
Purchase Type For Sale
Square Footage 3,215 sqft
Price per Sqft $253
Subdivision Cedarcroft Historic District
MLS Listing ID MDBA2001107
Sold Date 12/27/21
Style Colonial
Bedrooms 5
Full Baths 3
Half Baths 2
HOA Fees $7/ann
HOA Y/N Y
Abv Grd Liv Area 2,960
Originating Board BRIGHT
Year Built 1927
Annual Tax Amount $15,635
Tax Year 2021
Lot Size 0.320 Acres
Acres 0.32
Property Description
One of a kind Cedarcroft owner renovation with a custom 2-story addition that makes space for a gourmet Kitchen and an expansive Master Suite. Designed to maintain historic charm while integrating modern updates: high-end appliances, massive kitchen island with marble counters, gorgeous bathrooms, and 4-season finished sunroom, flexible space ideal for home office, exercise room, den etc. Low maintenance living with updated electric and plumbing throughout, newer three-zone HVAC, roof, and windows. Huge kitchen with entertaining space that spills out to a large covered patio space with recessed lights and ceiling fans. Truly a must see property nestled on one of Baltimore's most picturesque blocks in one of its best neighborhoods in the Roland Park School district! Chimney conveys AS-IS
Location
State MD
County Baltimore City
Zoning R-1
Direction South
Rooms
Other Rooms Living Room, Dining Room, Primary Bedroom, Bedroom 2, Bedroom 3, Bedroom 4, Bedroom 5, Kitchen, Sun/Florida Room, Laundry, Mud Room, Recreation Room, Workshop
Basement Sump Pump, Partially Finished, Workshop, Connecting Stairway, Water Proofing System
Interior
Interior Features Dining Area, Kitchen - Eat-In, Kitchen - Table Space, Kitchen - Island, Kitchen - Gourmet, Primary Bath(s), Upgraded Countertops, Crown Moldings, Window Treatments, Floor Plan - Traditional
Hot Water Natural Gas
Heating Forced Air
Cooling Central A/C
Flooring Hardwood, Carpet
Fireplaces Number 2
Fireplaces Type Fireplace - Glass Doors
Equipment Dishwasher, Disposal, Exhaust Fan, Icemaker, Microwave, Oven - Double, Oven - Self Cleaning, Oven - Wall, Oven/Range - Gas, Range Hood, Refrigerator, Water Heater, Washer, Dryer
Fireplace Y
Window Features Double Pane
Appliance Dishwasher, Disposal, Exhaust Fan, Icemaker, Microwave, Oven - Double, Oven - Self Cleaning, Oven - Wall, Oven/Range - Gas, Range Hood, Refrigerator, Water Heater, Washer, Dryer
Heat Source Natural Gas
Laundry Has Laundry
Exterior
Exterior Feature Patio(s)
Parking Features Garage Door Opener
Garage Spaces 2.0
Fence Rear
Utilities Available Natural Gas Available
Water Access N
Roof Type Shingle
Accessibility None
Porch Patio(s)
Total Parking Spaces 2
Garage Y
Building
Lot Description Landscaping
Story 4
Foundation Brick/Mortar
Sewer Public Sewer
Water Public
Architectural Style Colonial
Level or Stories 4
Additional Building Above Grade, Below Grade
New Construction N
Schools
School District Baltimore City Public Schools
Others
HOA Fee Include Other
Senior Community No
Tax ID 0327665080 010
Ownership Fee Simple
SqFt Source Assessor
Special Listing Condition Standard
Read Less Info
Want to know what your home might be worth? Contact us for a FREE valuation!

Our team is ready to help you sell your home for the highest possible price ASAP

Bought with Amy D Linton • Iron Valley Real Estate of Central MD

"My job is to find and attract mastery-based agents to the office, protect the culture, and make sure everyone is happy! "

