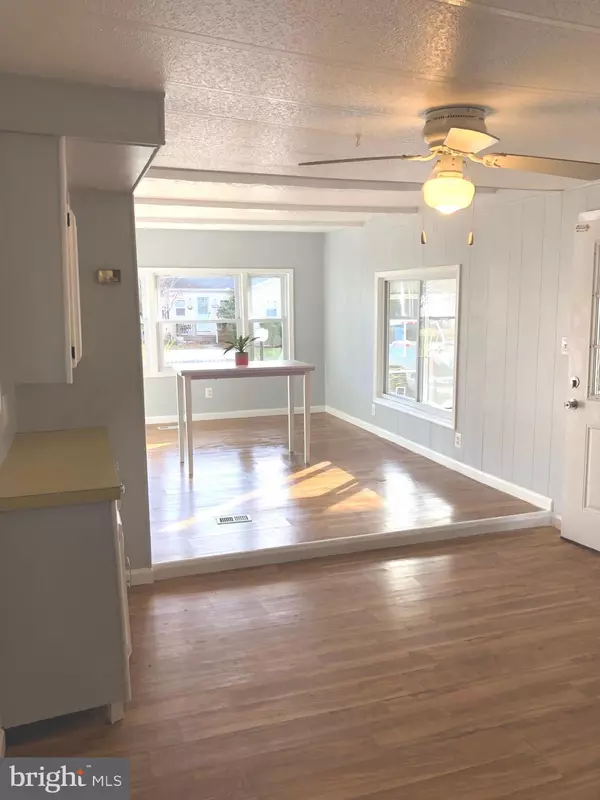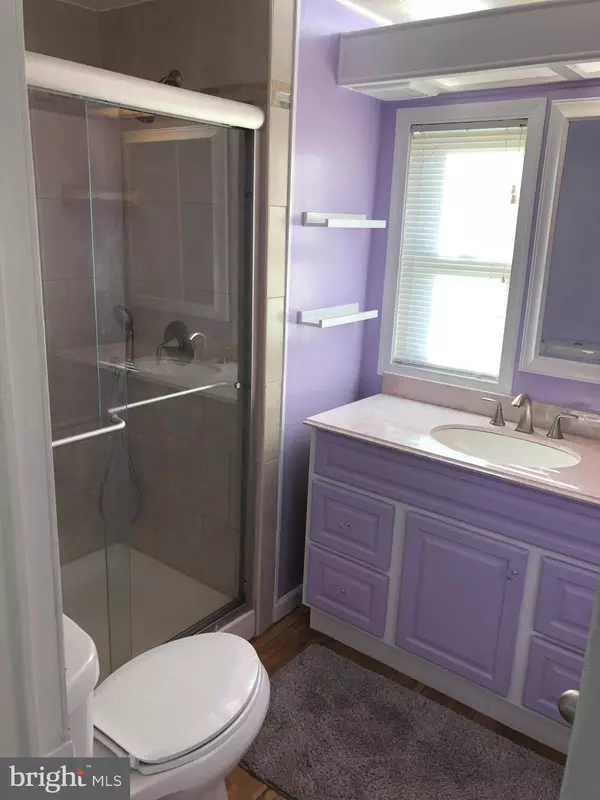$75,000
$70,000
7.1%For more information regarding the value of a property, please contact us for a free consultation.
2 Beds
1 Bath
672 SqFt
SOLD DATE : 02/10/2022
Key Details
Sold Price $75,000
Property Type Mobile Home
Sub Type Mobile Pre 1976
Listing Status Sold
Purchase Type For Sale
Square Footage 672 sqft
Price per Sqft $111
Subdivision Camelot Mhp
MLS Listing ID DESU2010952
Sold Date 02/10/22
Style Other
Bedrooms 2
Full Baths 1
HOA Y/N N
Abv Grd Liv Area 672
Originating Board BRIGHT
Land Lease Amount 727.0
Land Lease Frequency Monthly
Year Built 1972
Annual Tax Amount $147
Tax Year 2018
Lot Size 4,356 Sqft
Acres 0.1
Property Description
Welcome to your new place at the beach. This neighborhood has a pool and a workout facility! The homeowner lived here full time and the place is well taken care of. There are 2 bedrooms, 1 bathroom, a screened in porch, a bright and sunny eating area, and a fenced in yard.
Metal roofs are known for incredible longevity. This one was installed in 2019. You will be nice and dry, for quite some time!
The entire place has been freshly painted and you will have a brand new refrigerator. For all you culinary crusaders, the kitchen is equipped with a gas stove.
Financing is available through First Shore Federal and Priority Funding.
All the screens have been replaced so you can relax on the porch in peace. There is a storage shed in the back for anything you'd like.
If you want a place at the beach that has been taken care of, and is move in ready, this is it.
Location
State DE
County Sussex
Area Lewes Rehoboth Hundred (31009)
Zoning 2410
Rooms
Main Level Bedrooms 2
Interior
Interior Features Ceiling Fan(s), Kitchen - Eat-In, Window Treatments
Hot Water Electric
Heating Forced Air
Cooling Central A/C
Flooring Laminated
Equipment Built-In Microwave, Oven/Range - Gas, Refrigerator, Water Heater
Fireplace N
Window Features Insulated
Appliance Built-In Microwave, Oven/Range - Gas, Refrigerator, Water Heater
Heat Source Propane - Owned
Laundry Has Laundry, Main Floor
Exterior
Exterior Feature Screened
Fence Privacy, Vinyl, Rear
Water Access N
Roof Type Metal
Accessibility 2+ Access Exits
Porch Screened
Garage N
Building
Story 1
Foundation Pillar/Post/Pier
Sewer Public Sewer
Water Public
Architectural Style Other
Level or Stories 1
Additional Building Above Grade, Below Grade
Structure Type Paneled Walls
New Construction N
Schools
School District Cape Henlopen
Others
Pets Allowed Y
Senior Community No
Tax ID 334-13.00-304.00-3248
Ownership Land Lease
SqFt Source Estimated
Acceptable Financing Cash, Other
Listing Terms Cash, Other
Financing Cash,Other
Special Listing Condition Standard
Pets Allowed Cats OK, Dogs OK, Number Limit
Read Less Info
Want to know what your home might be worth? Contact us for a FREE valuation!

Our team is ready to help you sell your home for the highest possible price ASAP

Bought with Daniel W Jette • EXP Realty, LLC

"My job is to find and attract mastery-based agents to the office, protect the culture, and make sure everyone is happy! "






