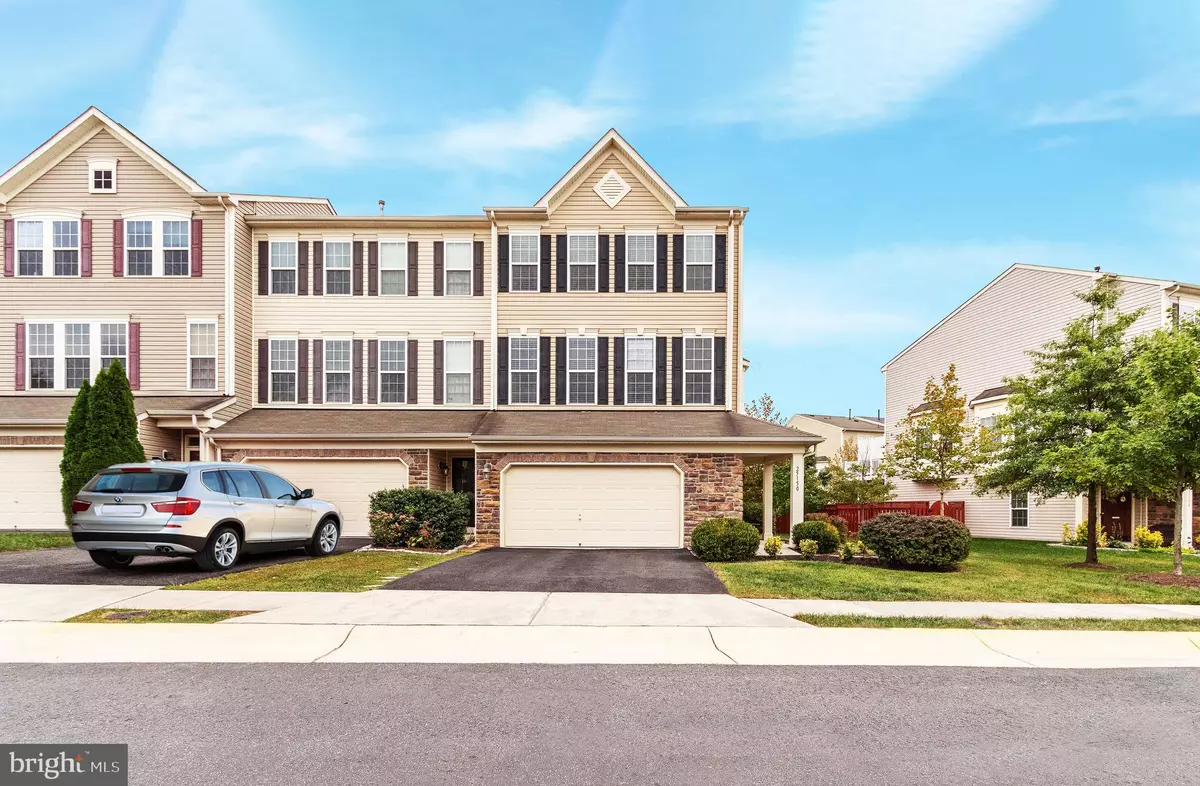$648,000
$650,000
0.3%For more information regarding the value of a property, please contact us for a free consultation.
3 Beds
3 Baths
2,636 SqFt
SOLD DATE : 11/30/2021
Key Details
Sold Price $648,000
Property Type Townhouse
Sub Type End of Row/Townhouse
Listing Status Sold
Purchase Type For Sale
Square Footage 2,636 sqft
Price per Sqft $245
Subdivision Stone Ridge South
MLS Listing ID VALO2000149
Sold Date 11/30/21
Style Colonial
Bedrooms 3
Full Baths 2
Half Baths 1
HOA Fees $96/mo
HOA Y/N Y
Abv Grd Liv Area 2,636
Originating Board BRIGHT
Year Built 2011
Annual Tax Amount $4,986
Tax Year 2021
Lot Size 3,485 Sqft
Acres 0.08
Property Description
This Dream Home, is situated on a quiet tree and hedge lined street, in the sought-after community of Stone Ridge. This End Unit Townhome has a fenced back yard, great space for family or gardening or to secure pets. The entrance level has a fantastic, open, space for family fun or working from home, or theater room. Enter this level from the front, back, or garage. This well-maintained 3-Level home with a 2-car garage boasts carpets replaced within the past year and hardwoods on the main and bedroom levels. Enjoy the seasonal breeze from the windows on 3 sides. Step upstairs to the main level to view the well- maintained hardwood floors throughout and natural light shining from the windows. This modern, open-concept Living and Dining Areas allow you to live spaciously and move comfortably while entertaining. Enjoy this well appointed kitchen while trying out new recipes? This expansive kitchen area includes SS Appliances along the Granite Countertops, a breakfast nook, Bay Window and a Flex/Family Room with a Gas Fireplace.. The over-sized pantry and plenty of cabinets will help keep you organized and well stocked. Ready to rest? Head to the upper level which includes a high-ceiling, modern, primary bedroom and bathroom with walk-in closet. Located in the hallway are the washer/dryer units for easy access, no carrying the laundry up and down stairs. This is a move-in ready home--don't miss out! Check with HOA for details regarding 2 salt-water community pools and 1 lap lane/large pool, swim team, clubhouse, fitness center, sports fields (basketball, tennis, baseball), tot/lots (8), walking/jogging paths/trails, public library, Loudoun County Transit--walking distance to bus stop, Byrne Ridge Park located within the community, and Dulles South Parks and Recreation Center for classes and community events. Plenty of shopping conveniently located near by.
Nettle Mill Square Pool : Facility includes pool & spa, amphitheater, patio,
Greenstone Pool: Facility includes 25-metre pool with lap lane and aquatic playground, wading pool, 2 tennis courts with nighttime lighting, basketball/multipurpose court, and free WiFi.
Nettle Mill Clubhouse is available for booking private events
Also recommend that you check out:
Dulles South Parks and Recreation Center, Gum Springs Library, Premium Commuter Bus Service, and Stone Ridge II Park & Ride Lot. Near by: Avonlea, is a planned, vibrant mixed-use development- the first premier shopping, dining, and entertainment. Adler Center, Capital Caring operates a 50,000 square-foot, state-of-the-art, palliative care and hospice center. Stone Springs Hospital Center.
Location
State VA
County Loudoun
Zoning 05
Interior
Interior Features Family Room Off Kitchen, Kitchen - Gourmet, Kitchen - Table Space, Crown Moldings, Upgraded Countertops, Primary Bath(s), Window Treatments, Wood Floors, Recessed Lighting, Floor Plan - Open
Hot Water Natural Gas
Heating Forced Air
Cooling Central A/C
Fireplaces Number 1
Fireplaces Type Mantel(s)
Equipment Cooktop - Down Draft, Dishwasher, Disposal, Dryer - Front Loading, Exhaust Fan, Icemaker, Microwave, Oven - Double, Oven - Wall, Refrigerator, Washer - Front Loading
Fireplace Y
Window Features Double Pane,Screens
Appliance Cooktop - Down Draft, Dishwasher, Disposal, Dryer - Front Loading, Exhaust Fan, Icemaker, Microwave, Oven - Double, Oven - Wall, Refrigerator, Washer - Front Loading
Heat Source Natural Gas
Exterior
Exterior Feature Porch(es)
Parking Features Garage - Front Entry
Garage Spaces 4.0
Fence Fully
Utilities Available Electric Available, Cable TV Available, Natural Gas Available, Water Available, Sewer Available
Amenities Available Baseball Field, Basketball Courts, Club House, Common Grounds, Day Care, Jog/Walk Path, Lake, Library, Meeting Room, Pool - Outdoor, Soccer Field, Tennis Courts, Tot Lots/Playground, Community Center, Exercise Room, Fitness Center, Spa
Water Access N
Roof Type Asphalt
Accessibility None
Porch Porch(es)
Attached Garage 2
Total Parking Spaces 4
Garage Y
Building
Story 3
Foundation Concrete Perimeter
Sewer Public Sewer
Water Public
Architectural Style Colonial
Level or Stories 3
Additional Building Above Grade, Below Grade
Structure Type 9'+ Ceilings
New Construction N
Schools
Elementary Schools Pinebrook
Middle Schools Mercer
High Schools John Champe
School District Loudoun County Public Schools
Others
Pets Allowed Y
HOA Fee Include Insurance,Pool(s),Recreation Facility,Road Maintenance,Snow Removal,Trash
Senior Community No
Tax ID 205157517000
Ownership Fee Simple
SqFt Source Assessor
Special Listing Condition Standard
Pets Allowed Case by Case Basis
Read Less Info
Want to know what your home might be worth? Contact us for a FREE valuation!

Our team is ready to help you sell your home for the highest possible price ASAP

Bought with Hugo J Medina • Samson Properties

"My job is to find and attract mastery-based agents to the office, protect the culture, and make sure everyone is happy! "






