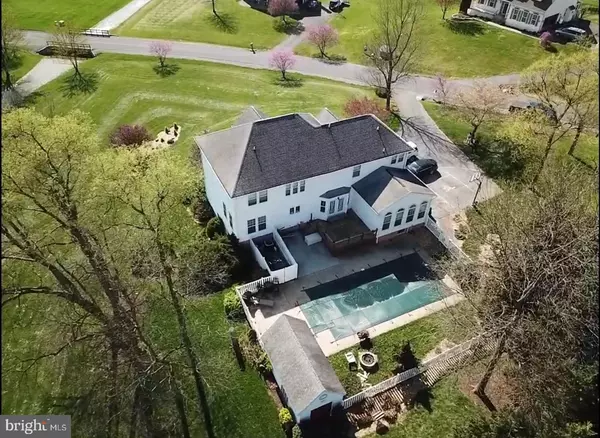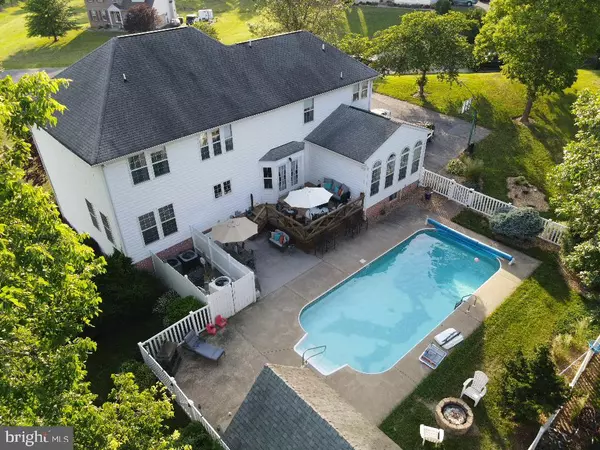$475,000
$465,000
2.2%For more information regarding the value of a property, please contact us for a free consultation.
4 Beds
5 Baths
5,085 SqFt
SOLD DATE : 08/14/2021
Key Details
Sold Price $475,000
Property Type Single Family Home
Sub Type Detached
Listing Status Sold
Purchase Type For Sale
Square Footage 5,085 sqft
Price per Sqft $93
Subdivision Harlan Run
MLS Listing ID WVBE186024
Sold Date 08/14/21
Style Colonial
Bedrooms 4
Full Baths 4
Half Baths 1
HOA Fees $30/ann
HOA Y/N Y
Abv Grd Liv Area 3,493
Originating Board BRIGHT
Year Built 2000
Annual Tax Amount $2,490
Tax Year 2020
Lot Size 1.290 Acres
Acres 1.29
Property Description
This GORGEOUS 4 bedroom, 4.5 bath colonial in the lovely Harlan Run community is a must see! Located only 2 miles from I-81 and 5 miles from downtown Martinsburg, this property is perfect for the daily commuter or just a night on the town. The large, main level floor plan allows for a union of tradition and contemporary living space. Whether it is using the formal living and dining rooms for your ceremonial needs, or hosting extended family and guest in your large open kitchen, family room, and sitting room combination, this home has it covered. The upper level provides plenty of private space. The owner's suite includes its own sitting room for relaxing with a book or enjoying your favorite tv show. This space also includes a large open bath and walk-in closet. The second bedroom has a private bath while the 3rd and 4th bedrooms share a Jack & Jill bath. The basement, with its wet bar, is ideal for the media room. With over 1,500 sq. ft. of finished living space just on the lower level, there is plenty of storage space without intruding on the fitness room, game room, or possible 5th bedroom that has direct access to the shared full bath. Enjoy your private 16x32 heated pool with surrounding concrete patio for extended swimming seasons. In addition, the pool is complimented by a 15x16 wood deck and large yard allow for all the outdoor fun and entertainment. The 10x20 building is half pool house and half utility shed with separate entrances. The pool includes recently updated items such as the heater, liner, solar cover, winter cover, and robotic vacuum. Schedule your appointment today!
Location
State WV
County Berkeley
Zoning 101
Direction Southwest
Rooms
Other Rooms Living Room, Dining Room, Primary Bedroom, Sitting Room, Bedroom 2, Bedroom 3, Bedroom 4, Kitchen, Family Room, Foyer, Study, Exercise Room, Great Room, Mud Room, Storage Room, Media Room, Bathroom 2, Bathroom 3, Primary Bathroom, Full Bath, Additional Bedroom
Basement Full, Walkout Level, Side Entrance, Partially Finished, Interior Access, Heated
Interior
Interior Features Breakfast Area, Carpet, Chair Railings, Crown Moldings, Dining Area, Family Room Off Kitchen, Formal/Separate Dining Room, Kitchen - Island, Primary Bath(s), Stall Shower, Walk-in Closet(s), Wet/Dry Bar, Wood Floors, Wood Stove
Hot Water Electric
Heating Heat Pump(s)
Cooling Central A/C
Flooring Carpet, Ceramic Tile, Hardwood
Fireplaces Number 2
Fireplaces Type Gas/Propane
Equipment Built-In Microwave, Built-In Range, Cooktop, Dishwasher, Disposal, Oven - Wall, Refrigerator, Water Heater
Fireplace Y
Appliance Built-In Microwave, Built-In Range, Cooktop, Dishwasher, Disposal, Oven - Wall, Refrigerator, Water Heater
Heat Source Electric, Propane - Owned
Laundry Basement
Exterior
Exterior Feature Deck(s), Patio(s)
Parking Features Garage - Side Entry, Garage Door Opener, Inside Access, Oversized
Garage Spaces 5.0
Fence Rear, Vinyl
Pool Fenced, Filtered, Heated, In Ground
Utilities Available Cable TV, Propane
Water Access N
Roof Type Architectural Shingle
Street Surface Paved
Accessibility None
Porch Deck(s), Patio(s)
Attached Garage 2
Total Parking Spaces 5
Garage Y
Building
Lot Description Backs - Open Common Area, Front Yard, Landscaping, No Thru Street, SideYard(s), Sloping
Story 2
Sewer On Site Septic
Water Public
Architectural Style Colonial
Level or Stories 2
Additional Building Above Grade, Below Grade
Structure Type 9'+ Ceilings,2 Story Ceilings,Dry Wall
New Construction N
Schools
School District Berkeley County Schools
Others
HOA Fee Include Common Area Maintenance,Road Maintenance,Snow Removal
Senior Community No
Tax ID 0434000100350000
Ownership Fee Simple
SqFt Source Assessor
Horse Property N
Special Listing Condition Standard
Read Less Info
Want to know what your home might be worth? Contact us for a FREE valuation!

Our team is ready to help you sell your home for the highest possible price ASAP

Bought with David K Spence • ICON Real Estate, LLC

"My job is to find and attract mastery-based agents to the office, protect the culture, and make sure everyone is happy! "






