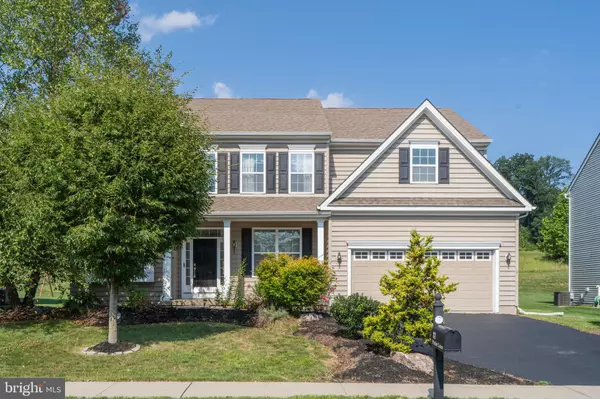$540,000
$559,900
3.6%For more information regarding the value of a property, please contact us for a free consultation.
4 Beds
3 Baths
2,854 SqFt
SOLD DATE : 10/29/2021
Key Details
Sold Price $540,000
Property Type Single Family Home
Sub Type Detached
Listing Status Sold
Purchase Type For Sale
Square Footage 2,854 sqft
Price per Sqft $189
Subdivision Ravens Claw
MLS Listing ID PAMC2008468
Sold Date 10/29/21
Style Colonial
Bedrooms 4
Full Baths 2
Half Baths 1
HOA Fees $150/mo
HOA Y/N Y
Abv Grd Liv Area 2,854
Originating Board BRIGHT
Year Built 2011
Annual Tax Amount $7,083
Tax Year 2021
Lot Size 9,420 Sqft
Acres 0.22
Lot Dimensions 68.00 x 0.00
Property Description
This is a gorgeous 4 bed, 2 1/2 bath Dewey Built home with golf course views in the award-winning SPRING-FORD area school district. The yard is gorgeous with upgraded landscaping and a deck out back that has views of the 10th hole. As you enter the front door you are greeted in a spacious 2 story foyer with tons of natural light. A formal living room on the left and dining room on the right. In the center of the home is the family room with a wall of windows, two-story ceilings, and a gas fireplace. Through the family room is a large breakfast area with extension / bumped out walls and beautiful golf course views. The kitchen includes stainless steel appliances with a brand new refrigerator, handsome cabinetry, & granite countertops. The laundry room is behind the kitchen where you will also find a powder room, closet, a large office/study, and access to the 2 car garage. Ascend to the upper level and you will find the master bedroom with tray ceilings, walk-in closets, and an upgraded master bath with large soaking tub and double vanity. There are three additional nice sized bedrooms with extra deep closets, tons of natural light, and great views of the golf course. A full bath completes this floor. Downstairs, the basement provides an amazing space and has taller ceilings. It has been insulated and is waiting for your finishing touches. There are so many things to like about this home – additional windows, higher basement ceilings, upgraded landscaping, a back deck, swing set, interior trim, maintained HVAC and hot water system, upgraded fixtures throughout, tray ceiling in the owner’s suite, an upgraded master bathroom with large soaking tub and double vanity, extra deep closets, tons of natural light, picturesque golf course views, newly installed premium plush carpets and premium pads. All this and the perfect location within the Raven’s Claw community and Springfield Area School District. Just minutes from Route 422, 202, PA turnpike, shopping at the Philadelphia Premier Outlets, restaurants, and less than 15 miles from King of Prussia.
Location
State PA
County Montgomery
Area Limerick Twp (10637)
Zoning RESIDENTIAL
Rooms
Other Rooms Living Room, Dining Room, Kitchen, Family Room, Basement, Breakfast Room, Laundry, Office
Basement Full, Unfinished
Interior
Interior Features Breakfast Area, Carpet, Family Room Off Kitchen, Formal/Separate Dining Room, Soaking Tub, Tub Shower, Stall Shower, Walk-in Closet(s), Wood Floors, Crown Moldings, Chair Railings
Hot Water Natural Gas
Heating Forced Air
Cooling Central A/C
Flooring Carpet, Hardwood
Fireplaces Number 1
Fireplaces Type Gas/Propane
Equipment Dishwasher, Dryer, Refrigerator, Stove, Washer, Microwave
Furnishings No
Fireplace Y
Appliance Dishwasher, Dryer, Refrigerator, Stove, Washer, Microwave
Heat Source Natural Gas
Laundry Main Floor
Exterior
Exterior Feature Deck(s)
Parking Features Garage - Front Entry, Additional Storage Area, Garage Door Opener, Inside Access
Garage Spaces 2.0
Amenities Available None
Water Access N
View Golf Course
Roof Type Pitched,Shingle
Accessibility None
Porch Deck(s)
Attached Garage 2
Total Parking Spaces 2
Garage Y
Building
Story 3
Sewer Public Sewer
Water Public
Architectural Style Colonial
Level or Stories 3
Additional Building Above Grade, Below Grade
Structure Type 2 Story Ceilings,9'+ Ceilings,Tray Ceilings,Dry Wall
New Construction N
Schools
Elementary Schools Evans
Middle Schools Spring-Ford Intermediateschool 5Th-6Th
High Schools Spring-Ford Senior
School District Spring-Ford Area
Others
HOA Fee Include Lawn Care Front,Lawn Care Rear,Lawn Care Side,Lawn Maintenance,Snow Removal
Senior Community No
Tax ID 37-00-00732-617
Ownership Fee Simple
SqFt Source Assessor
Acceptable Financing Cash, Conventional, FHA
Horse Property N
Listing Terms Cash, Conventional, FHA
Financing Cash,Conventional,FHA
Special Listing Condition Standard
Read Less Info
Want to know what your home might be worth? Contact us for a FREE valuation!

Our team is ready to help you sell your home for the highest possible price ASAP

Bought with Therese Swain • Keller Williams Real Estate-Montgomeryville

"My job is to find and attract mastery-based agents to the office, protect the culture, and make sure everyone is happy! "






