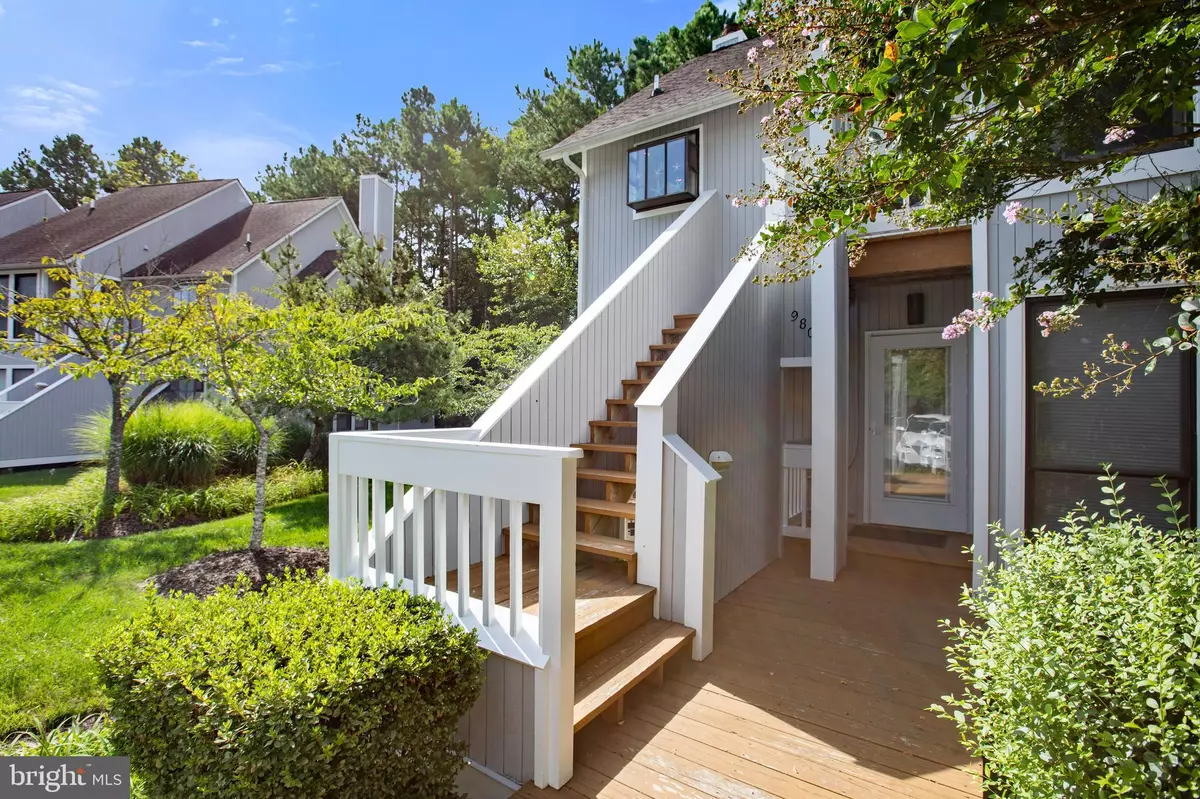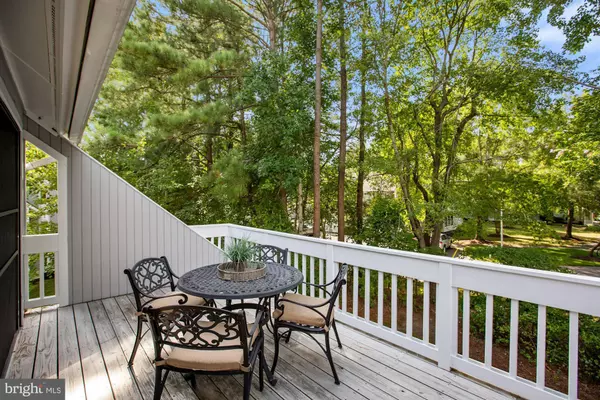$440,000
$440,000
For more information regarding the value of a property, please contact us for a free consultation.
3 Beds
2 Baths
1,114 SqFt
SOLD DATE : 10/01/2021
Key Details
Sold Price $440,000
Property Type Condo
Sub Type Condo/Co-op
Listing Status Sold
Purchase Type For Sale
Square Footage 1,114 sqft
Price per Sqft $394
Subdivision Sea Colony West
MLS Listing ID DESU2004730
Sold Date 10/01/21
Style Coastal
Bedrooms 3
Full Baths 2
Condo Fees $5,380/ann
HOA Y/N N
Abv Grd Liv Area 1,114
Originating Board BRIGHT
Land Lease Amount 2000.0
Land Lease Frequency Annually
Year Built 1988
Annual Tax Amount $853
Tax Year 2021
Lot Dimensions 0.00 x 0.00
Property Description
Beautiful Sea Colony West coastal beach retreat showcasing a spacious open floor plan with vaulted ceilings and a cozy wood burning fireplace. The gourmet kitchen is embellished with granite countertops, a decorative travertine tile backsplash, 42 cabinetry, a breakfast bar, a sweet garden window offering pond views, and adjoining dining space. Entertain guests on the generously sized rear deck with beautiful mature trees as a backdrop. Ideal spot for sipping your morning coffee or enjoying an evening libation! The primary bedroom includes an ensuite bath and tranquil wood views. A second bedroom, hall bath, and a stacked washer/dryer completes the lower level. Travel upstairs via a spiral staircase to a spacious third bedroom. This prime location within Sea Colony is close to beach tram stop, pools and just a short walk to the Freeman Fitness center. Sea Colony resort offers an unparalleled array of luxurious amenities including 12 pools (2 indoor), world-class tennis, state-of-the-art fitness centers, playgrounds, and activities for all. Take the beach tram to the pristine half-mile private beach or stroll to downtown Bethany Beach and boardwalk. Close to prestigious golf links and water activities including some of the best fishing on the East Coast. Low maintenance living and a world class amenity package make this coastal style living at its best!
Location
State DE
County Sussex
Area Baltimore Hundred (31001)
Zoning HR-1
Rooms
Other Rooms Living Room, Dining Room, Primary Bedroom, Bedroom 2, Bedroom 3, Kitchen, Foyer
Main Level Bedrooms 2
Interior
Interior Features Carpet, Ceiling Fan(s), Combination Dining/Living, Combination Kitchen/Dining, Dining Area, Entry Level Bedroom, Family Room Off Kitchen, Floor Plan - Open, Kitchen - Island, Primary Bath(s), Recessed Lighting, Stall Shower, Window Treatments, Upgraded Countertops
Hot Water Electric
Heating Heat Pump(s)
Cooling Central A/C, Ceiling Fan(s)
Flooring Ceramic Tile, Carpet
Fireplaces Number 1
Fireplaces Type Marble, Wood, Screen
Equipment Built-In Microwave, Built-In Range, Dishwasher, Disposal, Dryer, Icemaker, Microwave, Oven - Self Cleaning, Oven - Single, Oven/Range - Electric, Refrigerator, Stainless Steel Appliances, Stove, Washer, Washer/Dryer Stacked, Water Heater
Fireplace Y
Window Features Screens,Wood Frame
Appliance Built-In Microwave, Built-In Range, Dishwasher, Disposal, Dryer, Icemaker, Microwave, Oven - Self Cleaning, Oven - Single, Oven/Range - Electric, Refrigerator, Stainless Steel Appliances, Stove, Washer, Washer/Dryer Stacked, Water Heater
Heat Source Electric
Laundry Main Floor
Exterior
Exterior Feature Deck(s)
Garage Spaces 1.0
Parking On Site 1
Amenities Available Basketball Courts, Beach, Convenience Store, Exercise Room, Fitness Center, Hot tub, Jog/Walk Path, Meeting Room, Picnic Area, Pool - Outdoor, Security, Swimming Pool, Tennis Courts, Tot Lots/Playground
Water Access N
View Garden/Lawn, Trees/Woods, Water, Pond
Roof Type Architectural Shingle
Accessibility Other
Porch Deck(s)
Total Parking Spaces 1
Garage N
Building
Lot Description Backs to Trees, Landscaping, Trees/Wooded
Story 1.5
Unit Features Garden 1 - 4 Floors
Sewer Public Sewer
Water Private/Community Water, Public
Architectural Style Coastal
Level or Stories 1.5
Additional Building Above Grade, Below Grade
Structure Type Dry Wall,Vaulted Ceilings
New Construction N
Schools
Elementary Schools Lord Baltimore
Middle Schools Selbyville
High Schools Sussex Central
School District Indian River
Others
Pets Allowed N
HOA Fee Include Snow Removal,Trash,Common Area Maintenance,Ext Bldg Maint,Insurance,Lawn Maintenance,Management,Road Maintenance
Senior Community No
Tax ID 134-17.00-48.00-9801
Ownership Land Lease
Security Features Main Entrance Lock,Smoke Detector
Special Listing Condition Standard
Read Less Info
Want to know what your home might be worth? Contact us for a FREE valuation!

Our team is ready to help you sell your home for the highest possible price ASAP

Bought with Harry David Hammond • Northrop Realty

"My job is to find and attract mastery-based agents to the office, protect the culture, and make sure everyone is happy! "






