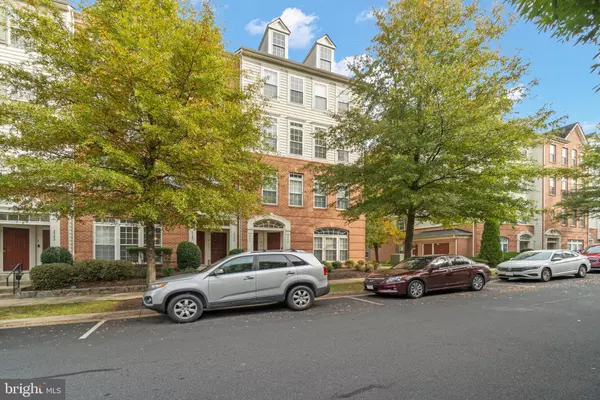$425,000
$420,000
1.2%For more information regarding the value of a property, please contact us for a free consultation.
3 Beds
3 Baths
2,502 SqFt
SOLD DATE : 12/17/2021
Key Details
Sold Price $425,000
Property Type Condo
Sub Type Condo/Co-op
Listing Status Sold
Purchase Type For Sale
Square Footage 2,502 sqft
Price per Sqft $169
Subdivision Potomac Club
MLS Listing ID VAPW2011732
Sold Date 12/17/21
Style Traditional
Bedrooms 3
Full Baths 2
Half Baths 1
Condo Fees $142/mo
HOA Fees $257/mo
HOA Y/N Y
Abv Grd Liv Area 2,502
Originating Board BRIGHT
Year Built 2007
Annual Tax Amount $4,120
Tax Year 2021
Property Description
Space, sophistication, style, and comfort awaits you! This beautifully updated two story condo is both elegant and modern. Step inside to find a formal living/dining room combo with gorgeous architectural details, soft carpeting and large windows that fill the space with natural light. Step through customized french doors to find an open floor plan. The family room boasts updated flooring & light fixtures, as well as a cozy fireplace. The kitchen features a large island with counter seating. Numerous upgrades include granite counters, a full suite of stainless steel appliances including double oven, & gas cooking. A sunny breakfast nook is perfect for everyday meals and offers quick access to the first of two private balconies. The powder room on the main living level has stylish marble flooring. The upper level primary bedroom is a stylish retreat with updated flooring, crown moldings, tray ceiling, modern light fixtures and thoughtful design details. Two walk-in closets provide ample storage for your belongings. This space is made for relaxing thanks to balcony access and a separate soaking tub in the ensuite bathroom. Enjoy a luxurious master bathroom with dual sinks set in marble countertops, a beautiful shower with custom pebble-stone and updated travertine tile! Two additional bedrooms are generous in size. Laundry room on the upper level with newer washer & dryer provide convenient access. Hall bath is beautiful with dual sinks set in marble countertops. An attached garage gives an additional level of convenience. Enjoy numerous amenities in this upscale community.
Location
State VA
County Prince William
Zoning R16
Direction West
Rooms
Other Rooms Living Room, Dining Room, Primary Bedroom, Bedroom 2, Bedroom 3, Kitchen, Family Room, Breakfast Room, Laundry, Primary Bathroom, Full Bath, Half Bath
Interior
Interior Features Breakfast Area, Carpet, Combination Dining/Living, Combination Kitchen/Dining, Combination Kitchen/Living, Dining Area, Family Room Off Kitchen, Floor Plan - Open, Kitchen - Island, Kitchen - Eat-In, Pantry, Primary Bath(s), Recessed Lighting, Window Treatments, Walk-in Closet(s), Upgraded Countertops, Soaking Tub, Sauna
Hot Water Electric
Heating Forced Air
Cooling Central A/C
Flooring Carpet, Luxury Vinyl Tile, Ceramic Tile
Fireplaces Number 1
Fireplaces Type Gas/Propane, Mantel(s)
Equipment Built-In Microwave, Dishwasher, Disposal, Oven - Double, Oven - Wall, Refrigerator, Stainless Steel Appliances, Cooktop, Washer/Dryer Stacked, Washer - Front Loading, Dryer - Front Loading
Furnishings No
Fireplace Y
Appliance Built-In Microwave, Dishwasher, Disposal, Oven - Double, Oven - Wall, Refrigerator, Stainless Steel Appliances, Cooktop, Washer/Dryer Stacked, Washer - Front Loading, Dryer - Front Loading
Heat Source Natural Gas
Laundry Has Laundry, Upper Floor
Exterior
Exterior Feature Balconies- Multiple
Parking Features Garage - Rear Entry, Inside Access
Garage Spaces 1.0
Amenities Available Billiard Room, Club House, Common Grounds, Community Center, Exercise Room, Fitness Center, Gated Community, Jog/Walk Path, Meeting Room, Other, Party Room, Sauna, Security, Tot Lots/Playground
Water Access N
Roof Type Composite
Street Surface Black Top
Accessibility None
Porch Balconies- Multiple
Attached Garage 1
Total Parking Spaces 1
Garage Y
Building
Story 2
Foundation Slab
Sewer Public Sewer
Water Public
Architectural Style Traditional
Level or Stories 2
Additional Building Above Grade, Below Grade
New Construction N
Schools
Elementary Schools Marumsco Hills
High Schools Freedom
School District Prince William County Public Schools
Others
Pets Allowed Y
HOA Fee Include Common Area Maintenance,Ext Bldg Maint,Lawn Maintenance,Management,Pool(s),Recreation Facility,Reserve Funds,Sauna,Road Maintenance,Sewer,Snow Removal,Water
Senior Community No
Tax ID 8391-04-7007.02
Ownership Condominium
Acceptable Financing Cash, Conventional, FHA, VA
Listing Terms Cash, Conventional, FHA, VA
Financing Cash,Conventional,FHA,VA
Special Listing Condition Standard
Pets Allowed No Pet Restrictions
Read Less Info
Want to know what your home might be worth? Contact us for a FREE valuation!

Our team is ready to help you sell your home for the highest possible price ASAP

Bought with Pam Milan • CENTURY 21 New Millennium

"My job is to find and attract mastery-based agents to the office, protect the culture, and make sure everyone is happy! "






