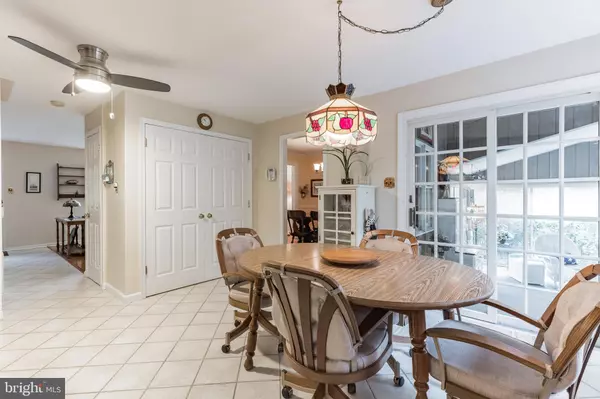$447,500
$462,500
3.2%For more information regarding the value of a property, please contact us for a free consultation.
4 Beds
4 Baths
2,872 SqFt
SOLD DATE : 12/30/2021
Key Details
Sold Price $447,500
Property Type Single Family Home
Sub Type Detached
Listing Status Sold
Purchase Type For Sale
Square Footage 2,872 sqft
Price per Sqft $155
Subdivision Tenby Chase
MLS Listing ID NJBL2009960
Sold Date 12/30/21
Style Traditional
Bedrooms 4
Full Baths 3
Half Baths 1
HOA Y/N N
Abv Grd Liv Area 2,872
Originating Board BRIGHT
Year Built 1970
Annual Tax Amount $12,090
Tax Year 2021
Lot Size 0.293 Acres
Acres 0.29
Lot Dimensions 102.00 x 125.00
Property Description
IN-LAW SUITE with KITCHEN! Welcome to the desirable neighborhood of Tenby Chase and award-winning schools. A major feature of this home is the first floor In-Law apartment with separate entrance. This suite includes a spacious kitchen, an adjoining breakfast room with French doors to the deck, and living room with 2 bay windows overlooking the beautiful backyard. The large bedroom features a walk-in closet and ceramic tile bathroom with double sink vanity and oversized shower. Your parents will be right at home in this spacious and private home! The main house (joined through a hallway with shared laundry room) has also been expanded to include a large kitchen with high quality hickory wood cabinetry, granite countertops, glass tile backsplash, AND WALK-IN pantry! Who wouldn’t love one of those? Sliders lead out to a FOUR season room with views from the floor to ceiling windows/sliders of the deck and large backyard. The vented cast iron stove definitely heats the room even on the coldest January days! Living and Dining Rooms with newer solid oak flooring complete this level. The upper floor features your own private escape: an expansive Owners’ Suite (24”x17”), closet space galore (3!) including two walk-in closets, and ceramic tiled bathroom with double vanity and oversized shower. The additional room in this suite is currently used as MORE closet space but is large enough for a study, office or nursery. Two more bedrooms and remodeled hall bath complete this level. A few of the other features of this home include downstairs half bath and family room with gas log fireplace; basement with high ceiling; 2-zone HVAC, workroom/storage area off garage; roof (2013), replacement windows/siding, and much more. Great shopping and restaurants nearby, and easy access to major highways, Philadelphia and airport and NYC.
Location
State NJ
County Burlington
Area Delran Twp (20310)
Zoning RESIDENTIAL
Rooms
Basement Drainage System, Unfinished
Interior
Hot Water Natural Gas
Heating Forced Air
Cooling Central A/C
Heat Source Natural Gas
Exterior
Garage Spaces 4.0
Water Access N
Accessibility No Stairs, Grab Bars Mod, Level Entry - Main
Total Parking Spaces 4
Garage N
Building
Story 3
Foundation Block
Sewer Public Sewer
Water Public
Architectural Style Traditional
Level or Stories 3
Additional Building Above Grade, Below Grade
New Construction N
Schools
School District Delran Township Public Schools
Others
Senior Community No
Tax ID 10-00167-00013
Ownership Fee Simple
SqFt Source Assessor
Special Listing Condition Standard
Read Less Info
Want to know what your home might be worth? Contact us for a FREE valuation!

Our team is ready to help you sell your home for the highest possible price ASAP

Bought with Cynthia Mumma • Keller Williams Realty - Moorestown

"My job is to find and attract mastery-based agents to the office, protect the culture, and make sure everyone is happy! "






