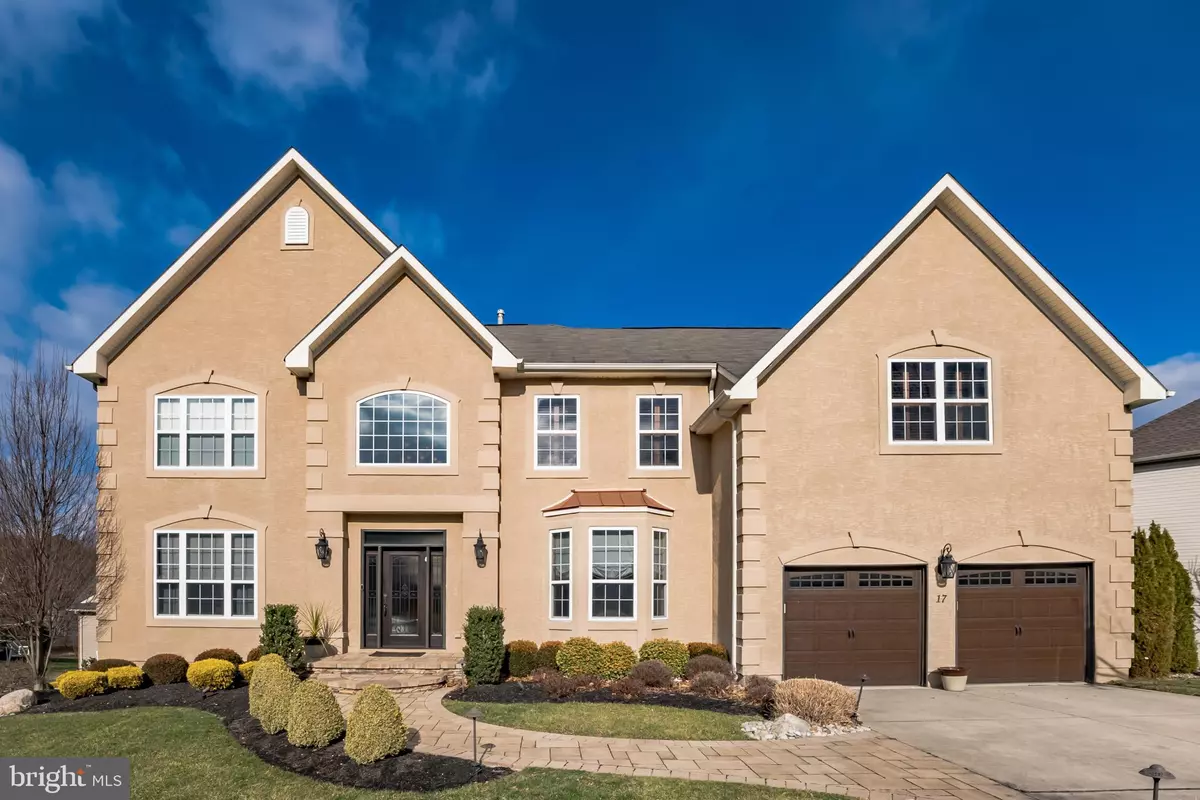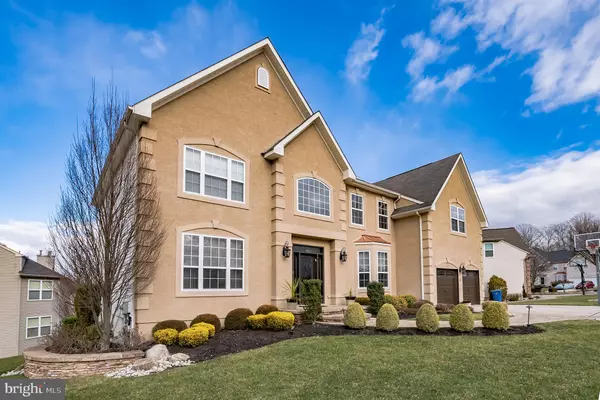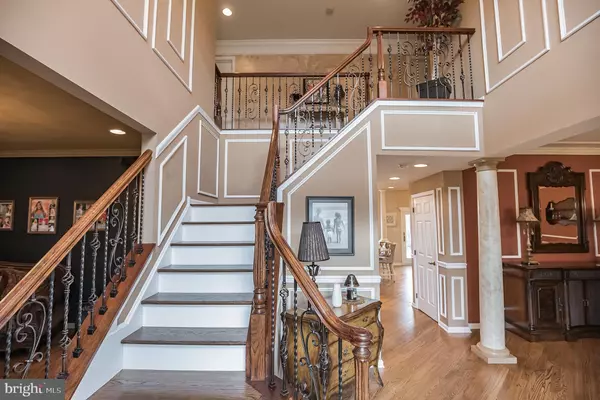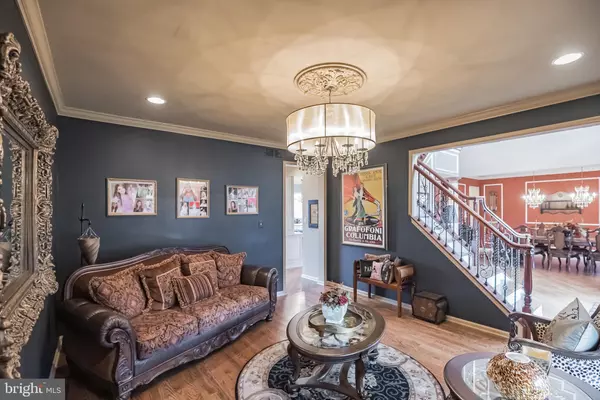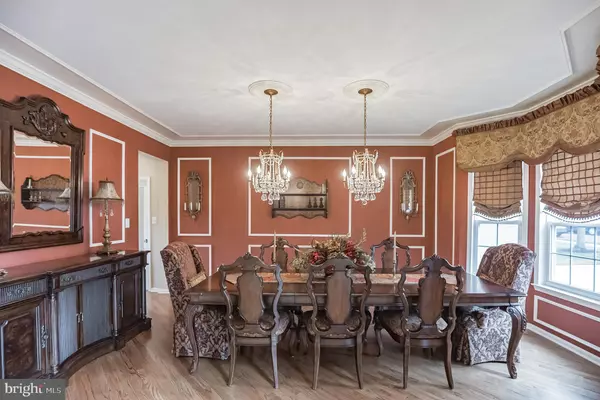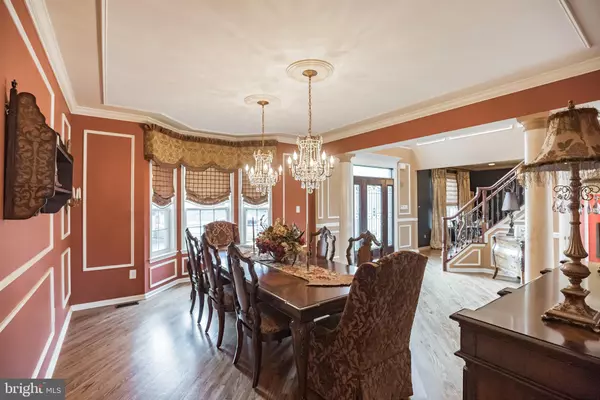$810,000
$725,000
11.7%For more information regarding the value of a property, please contact us for a free consultation.
4 Beds
5 Baths
5,599 SqFt
SOLD DATE : 05/24/2022
Key Details
Sold Price $810,000
Property Type Single Family Home
Sub Type Detached
Listing Status Sold
Purchase Type For Sale
Square Footage 5,599 sqft
Price per Sqft $144
Subdivision Springdale Crossin
MLS Listing ID NJCD2016370
Sold Date 05/24/22
Style Colonial,Contemporary
Bedrooms 4
Full Baths 4
Half Baths 1
HOA Fees $75/ann
HOA Y/N Y
Abv Grd Liv Area 3,799
Originating Board BRIGHT
Year Built 2002
Annual Tax Amount $20,954
Tax Year 2021
Lot Size 0.287 Acres
Acres 0.29
Lot Dimensions 100.00 x 125.00
Property Description
You will fall in love with this absolutely magnificent home in the Springdale Crossings community of Cherry Hill that looks like it should be featured in a magazine! Amazing curb appeal with new front door and garage doors to match. This luxurious home features 4 bedrooms, 4.5 baths, specially made moldings, mill work and wains coating throughout, recessed lighting, dramatic 2-story foyer with curved staircase, formal living room and dining room with elegant draperies and grand chandeliers . Wait unit you see the kitchen...it's a show stopper! Custom-built gourmet kitchen with Sub-Zero refrigerator, Thermador gas range, quartz and granite countertops, glass-tile backsplash, huge impressive island with seating area, creamy off-white cabinets with matching hood, double oven, 2 sinks, built-in microwave, breakfast room and butlers pantry complete this masterpiece. Off of the kitchen is the 2-story family room with a wall to ceiling rich stone gas fireplace and a second staircase leading upstairs. Plus a first floor study that is the ideal space to work from home. Master bedroom suite with trey ceiling, sitting area, 2 walk-in closets and a full bath with double vanity, soaking tub and stall shower. Three additional bedrooms with walk-in closets and new white washed waterproof vinyl flooring along with recently renovated jack and jill bath and another remodeled full bath makes for a fabulous layout. Enormous walk-out finished basement with full bath and wet bar can be utilized as a work-out area, 5th bedroom, home office or extra living space that offers loads of room for storage. Fabulous trex deck off of kitchen is the ultimate spot for entertaining that includes a built-in Jennair grill, hot tub and outdoor speakers. This home has it all! Close to Routes 295, 70 ad 73 for commuters!
Location
State NJ
County Camden
Area Cherry Hill Twp (20409)
Zoning RES
Rooms
Other Rooms Living Room, Dining Room, Primary Bedroom, Bedroom 2, Bedroom 3, Bedroom 4, Kitchen, Family Room, Basement, Breakfast Room, Study, Exercise Room
Basement Full, Fully Finished, Outside Entrance, Sump Pump
Interior
Interior Features Breakfast Area, Butlers Pantry, Carpet, Ceiling Fan(s), Crown Moldings, Double/Dual Staircase, Family Room Off Kitchen, Floor Plan - Open, Formal/Separate Dining Room, Kitchen - Eat-In, Kitchen - Gourmet, Kitchen - Island, Kitchen - Table Space, Pantry, Primary Bath(s), Recessed Lighting, Soaking Tub, Sprinkler System, Stall Shower, Studio, Tub Shower, Upgraded Countertops, Wainscotting, Walk-in Closet(s), Wet/Dry Bar, Window Treatments, Wood Floors
Hot Water Natural Gas
Heating Zoned, Forced Air
Cooling Central A/C, Zoned
Flooring Hardwood
Equipment Built-In Microwave, Built-In Range, Commercial Range, Dishwasher, Disposal, Dryer, Oven - Double, Oven/Range - Gas, Range Hood, Refrigerator, Stainless Steel Appliances, Washer, Water Heater
Window Features Bay/Bow,Casement,Sliding
Appliance Built-In Microwave, Built-In Range, Commercial Range, Dishwasher, Disposal, Dryer, Oven - Double, Oven/Range - Gas, Range Hood, Refrigerator, Stainless Steel Appliances, Washer, Water Heater
Heat Source Natural Gas
Laundry Main Floor
Exterior
Exterior Feature Deck(s)
Parking Features Garage - Front Entry, Garage Door Opener, Inside Access
Garage Spaces 6.0
Water Access N
Roof Type Shingle
Accessibility None
Porch Deck(s)
Attached Garage 2
Total Parking Spaces 6
Garage Y
Building
Lot Description Front Yard, Rear Yard, SideYard(s)
Story 2
Foundation Concrete Perimeter
Sewer Public Sewer
Water Public
Architectural Style Colonial, Contemporary
Level or Stories 2
Additional Building Above Grade, Below Grade
Structure Type Cathedral Ceilings
New Construction N
Schools
Elementary Schools Bret Harte E.S.
Middle Schools Beck
High Schools Cherry Hill High - East
School District Cherry Hill Township Public Schools
Others
Senior Community No
Tax ID 09-00525 36-00005
Ownership Fee Simple
SqFt Source Assessor
Security Features Security System
Acceptable Financing Cash, Conventional
Listing Terms Cash, Conventional
Financing Cash,Conventional
Special Listing Condition Standard
Read Less Info
Want to know what your home might be worth? Contact us for a FREE valuation!

Our team is ready to help you sell your home for the highest possible price ASAP

Bought with Taralyn Hendricks • Compass New Jersey, LLC - Moorestown

"My job is to find and attract mastery-based agents to the office, protect the culture, and make sure everyone is happy! "

