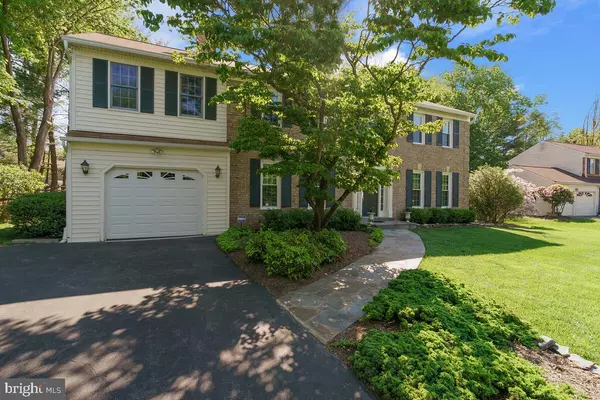$699,900
$699,900
For more information regarding the value of a property, please contact us for a free consultation.
4 Beds
3 Baths
3,686 SqFt
SOLD DATE : 07/09/2021
Key Details
Sold Price $699,900
Property Type Single Family Home
Sub Type Detached
Listing Status Sold
Purchase Type For Sale
Square Footage 3,686 sqft
Price per Sqft $189
Subdivision Norbeck Estates
MLS Listing ID MDMC755040
Sold Date 07/09/21
Style Colonial
Bedrooms 4
Full Baths 2
Half Baths 1
HOA Y/N N
Abv Grd Liv Area 2,811
Originating Board BRIGHT
Year Built 1972
Annual Tax Amount $7,084
Tax Year 2021
Lot Size 0.354 Acres
Acres 0.35
Property Description
Another Norbeck Estates impeccable brick front colonial with 3 bump outs / additions which provides an abundance of luxury and comfortable living space.. This fine home is move in ready!!Built by Stanley Martin pride of ownership is displayed through out.The main level is fantastic . Both the Living Room and Family Room have Gas Fireplaces. New roof just installed May-2021 .The Dining Room has a 8 ft. bump out with Sliding Doors leading to rear deck - great for entertaining and/or family gatherings. There is a fantastic Sun/Florida Room addition directly off the kitchen with custom built-ins and three sky lights. The Sun Room leads to a rear deck that overlooks a beautiful landscaped rear yard with a fish pond..There is very nice family room with hardwoods , full brick wall-gas fireplace. There is a conveniently located main level mud/laundry room.The kitchen has new appliances and 2 pantry's. The upper level has 4 generous bedrooms and both full baths have been tastefully redone.There are replacement windows. There is a built in storage shed at rear of garage.There is a large addition over the garage that offer multiple uses-currently set up as a den/study. There is a nicely finished lower level Rec Room with new wood laminate flooring. Tons of living space!!!Super community with park , tot lots/playground , tennis courts , and walking path.Great location minutes to Olney and Rockville town center and Shady Grove Metro plus ICC is only minutes away.. Needwood Park and Lake Frank are both just 5 minutes by car. Cashell E.S. approx 1/4 mile. Great house great neighborhood lots of square footage!!!!
Location
State MD
County Montgomery
Zoning R200
Rooms
Other Rooms Living Room, Dining Room, Primary Bedroom, Bedroom 2, Bedroom 3, Bedroom 4, Kitchen, Family Room, Foyer, Study, Sun/Florida Room, Laundry, Recreation Room, Utility Room, Primary Bathroom
Basement Full, Fully Finished
Interior
Interior Features Built-Ins, Ceiling Fan(s), Carpet, Crown Moldings, Dining Area, Family Room Off Kitchen, Formal/Separate Dining Room, Pantry, Primary Bath(s), Walk-in Closet(s), Window Treatments, Wood Floors, Breakfast Area, Chair Railings, Recessed Lighting
Hot Water Natural Gas
Heating Forced Air
Cooling Central A/C, Ceiling Fan(s)
Flooring Carpet, Ceramic Tile, Hardwood
Fireplaces Number 2
Fireplaces Type Gas/Propane, Mantel(s)
Equipment Built-In Range, Built-In Microwave, Dishwasher, Disposal, Dryer, Oven - Self Cleaning, Oven/Range - Gas, Refrigerator, Washer, Water Heater
Furnishings No
Fireplace Y
Window Features Replacement,Insulated
Appliance Built-In Range, Built-In Microwave, Dishwasher, Disposal, Dryer, Oven - Self Cleaning, Oven/Range - Gas, Refrigerator, Washer, Water Heater
Heat Source Natural Gas
Laundry Main Floor
Exterior
Exterior Feature Deck(s)
Parking Features Garage - Front Entry, Garage Door Opener
Garage Spaces 4.0
Fence Rear
Utilities Available Cable TV, Natural Gas Available, Electric Available, Phone
Water Access N
Roof Type Architectural Shingle
Accessibility None
Porch Deck(s)
Attached Garage 1
Total Parking Spaces 4
Garage Y
Building
Lot Description Landscaping, Level
Story 3
Sewer Public Sewer
Water Public
Architectural Style Colonial
Level or Stories 3
Additional Building Above Grade, Below Grade
Structure Type Dry Wall,Vaulted Ceilings
New Construction N
Schools
Elementary Schools Cashell
Middle Schools Redland
High Schools Col. Zadok A. Magruder
School District Montgomery County Public Schools
Others
Senior Community No
Tax ID 160800756608
Ownership Fee Simple
SqFt Source Assessor
Acceptable Financing Conventional, Cash
Horse Property N
Listing Terms Conventional, Cash
Financing Conventional,Cash
Special Listing Condition Standard
Read Less Info
Want to know what your home might be worth? Contact us for a FREE valuation!

Our team is ready to help you sell your home for the highest possible price ASAP

Bought with Katri I Hunter • Compass

"My job is to find and attract mastery-based agents to the office, protect the culture, and make sure everyone is happy! "






