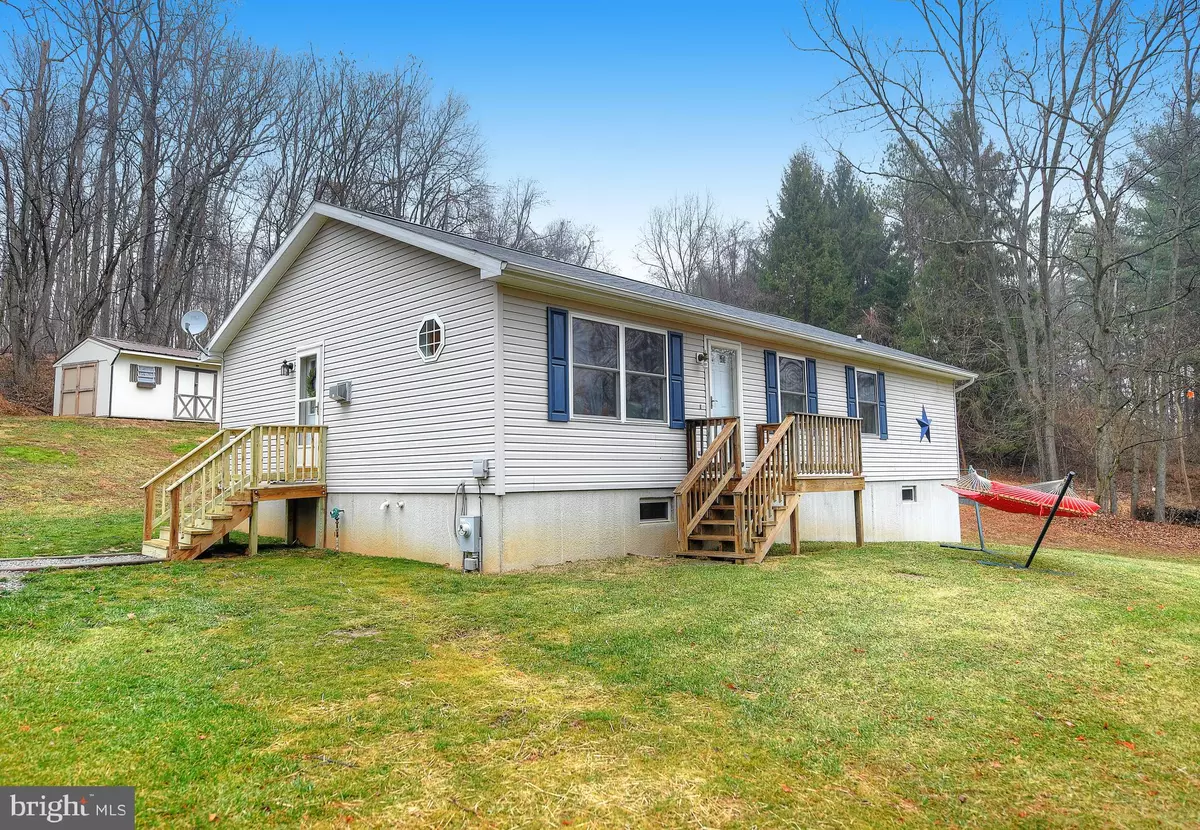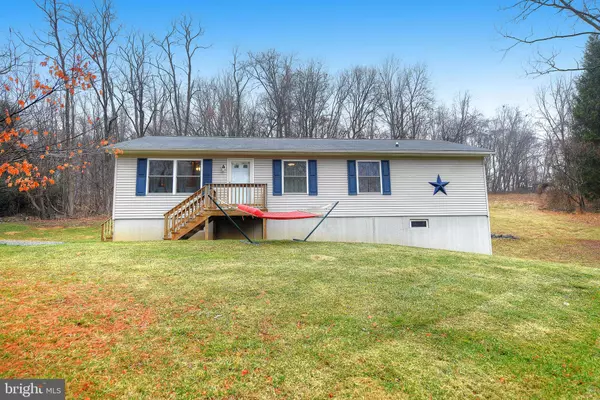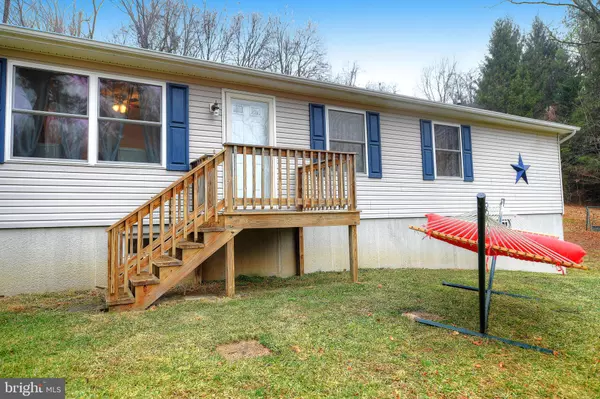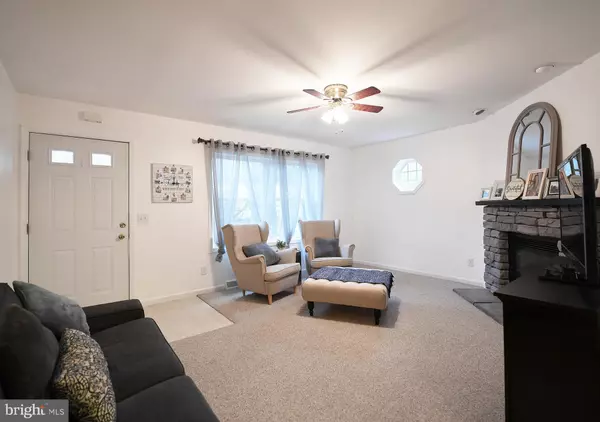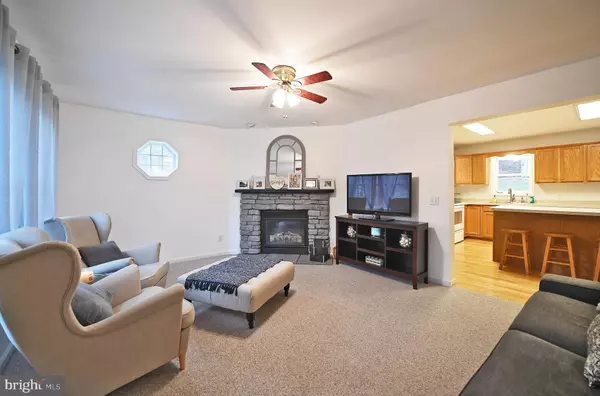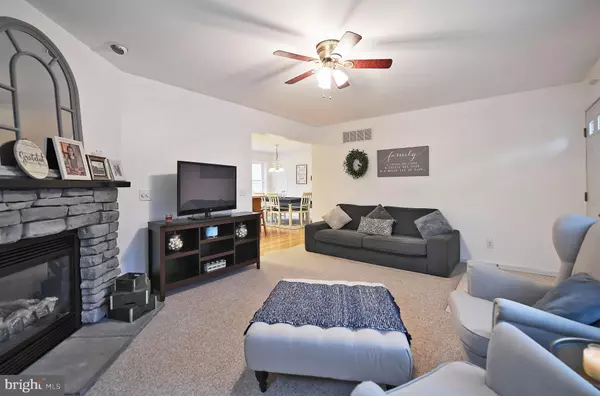$270,000
$270,000
For more information regarding the value of a property, please contact us for a free consultation.
3 Beds
2 Baths
1,400 SqFt
SOLD DATE : 03/06/2020
Key Details
Sold Price $270,000
Property Type Single Family Home
Sub Type Detached
Listing Status Sold
Purchase Type For Sale
Square Footage 1,400 sqft
Price per Sqft $192
Subdivision None Available
MLS Listing ID MDHR242438
Sold Date 03/06/20
Style Ranch/Rambler
Bedrooms 3
Full Baths 2
HOA Y/N N
Abv Grd Liv Area 1,400
Originating Board BRIGHT
Year Built 2004
Annual Tax Amount $2,931
Tax Year 2019
Lot Size 1.230 Acres
Acres 1.23
Property Description
EXTREMELY WELL MAINTAINED AND WELL CONSTRUCTED THREE BEDROOM AND TWO FULL BATH RANCHER OFFERING COUNTRY LIVING AT IT'S FINEST! THIS SINGLE FAMILY HOME HAS A FORMAL LIVING ROOM WITH A LOVELY STONE GAS FIREPLACE, WONDERFUL FOR COZY WINTER NIGHTS! SPACIOUS DINING ROOM AND DINING AREA OPEN TO LARGE KITCHEN WITH AN ISLAND! OAK CABINETRY AND AMPLE COUNTER SPACE! OWNER'S SUITE FEATURES OWNER'S SPA BATH WITH SOAKING TUB, SEPARATE SHOWER! TWO ADDITIONAL AMPLE SIZED BEDROOMS AND FULL BATHROOM WITH SHOWER AND TUB FEATURES A SKYLIGHT! FULL LOWER LEVEL WITH FANTASTIC SPACE WAITING FOR YOUR FINISHING TOUCHES WILL PROVIDE ADDITIONAL LIVING SQUARE FOOTAGE AND HAS A ROUGH IN FOR BATH! LOT SIZE IS 1.23 WITH ONE EXTERIOR SHED FOR ADDITIONAL STORAGE! HOME HAS WATER SOFTENING SYSTEM AS WELL. WINDOWS ARE DUAL GLAZED WITH ALL SCREENS! PERFECTLY PRICED! DON'T MISS THIS OPPORTUNITY TO OWN A LOVELY SINGLE HOME WITH LARGE LOT IN A COUNTRY SETTING!
Location
State MD
County Harford
Zoning AG
Rooms
Other Rooms Living Room, Dining Room, Primary Bedroom, Bedroom 2, Bedroom 3, Kitchen, Laundry, Bathroom 2, Primary Bathroom
Basement Other, Daylight, Partial, Connecting Stairway, Outside Entrance, Side Entrance, Walkout Level, Windows
Main Level Bedrooms 3
Interior
Interior Features Carpet, Ceiling Fan(s), Combination Kitchen/Dining, Entry Level Bedroom, Floor Plan - Traditional, Kitchen - Island, Primary Bath(s), Skylight(s), Soaking Tub, Stall Shower, Window Treatments, Wood Floors
Hot Water Electric
Heating Forced Air
Cooling Ceiling Fan(s), Central A/C
Fireplaces Number 1
Fireplaces Type Corner, Fireplace - Glass Doors, Gas/Propane, Mantel(s), Stone
Equipment Built-In Microwave, Dishwasher, Dryer, Exhaust Fan, Oven/Range - Electric, Refrigerator, Washer, Water Conditioner - Owned, Water Heater
Furnishings No
Fireplace Y
Window Features Double Pane,Screens,Skylights,Storm
Appliance Built-In Microwave, Dishwasher, Dryer, Exhaust Fan, Oven/Range - Electric, Refrigerator, Washer, Water Conditioner - Owned, Water Heater
Heat Source Propane - Owned
Exterior
Water Access N
View Trees/Woods
Roof Type Asphalt
Accessibility None
Garage N
Building
Lot Description Backs to Trees, Rear Yard, Front Yard, Not In Development
Story 2
Foundation Block
Sewer Septic Exists
Water Well
Architectural Style Ranch/Rambler
Level or Stories 2
Additional Building Above Grade, Below Grade
Structure Type Dry Wall
New Construction N
Schools
Elementary Schools Norrisville
Middle Schools North Harford
High Schools North Harford
School District Harford County Public Schools
Others
Pets Allowed Y
Senior Community No
Tax ID 1304067444
Ownership Fee Simple
SqFt Source Assessor
Security Features Smoke Detector
Acceptable Financing FHA, Cash, Conventional, VA, USDA
Horse Property N
Listing Terms FHA, Cash, Conventional, VA, USDA
Financing FHA,Cash,Conventional,VA,USDA
Special Listing Condition Standard
Pets Allowed No Pet Restrictions
Read Less Info
Want to know what your home might be worth? Contact us for a FREE valuation!

Our team is ready to help you sell your home for the highest possible price ASAP

Bought with John Fink • Berkshire Hathaway HomeServices PenFed Realty

"My job is to find and attract mastery-based agents to the office, protect the culture, and make sure everyone is happy! "

