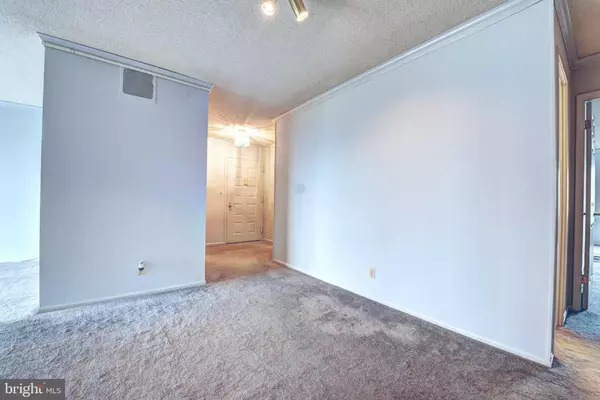$565,000
$565,000
For more information regarding the value of a property, please contact us for a free consultation.
3 Beds
2 Baths
1,685 SqFt
SOLD DATE : 06/14/2021
Key Details
Sold Price $565,000
Property Type Condo
Sub Type Condo/Co-op
Listing Status Sold
Purchase Type For Sale
Square Footage 1,685 sqft
Price per Sqft $335
Subdivision Rotonda
MLS Listing ID VAFX1198008
Sold Date 06/14/21
Style Contemporary
Bedrooms 3
Full Baths 2
Condo Fees $1,027/mo
HOA Y/N N
Abv Grd Liv Area 1,685
Originating Board BRIGHT
Year Built 1978
Annual Tax Amount $5,506
Tax Year 2020
Property Description
You will need to see these beautiful panoramic views for this place that you could call your home!!!! 1685 sq. ft open floor plan corner unit + 14x12 open balcony facing east with a view of the sunrise and the smaller patio 6x7 facing west with the most amazing sunsets moving in a ready penthouse or for your own remodeling, comes with a 1 garage parking space underneath the building and your own storage unit. Two NEW HVAC units, newer GE appliances including front load washer and dryer. Kitchen with plenty of counters and cabinet space plus a large pantry. Across the street from the BORO's Whole Foods, restaurants, Icon theater & bakery. Rotonda is between 2 Silverline Metro Stops & has a bus stop at each GATE to take you to the subway or to world-class shopping malls and grocery stores. 34 gated & manicured acres in the heart of TYSONS. Country club style amenities 24/7 security, onsite management, w indoor lap pool & outdoor multi lagoon pool, 6 lit tennis courts, 2 ponds with walking paths, off-leash dog park, 3 sport courts, putting green, GYM, minimart/cleaners, library, multipurpose room, shaded picnic area, do it yourself car wash and vacuum. The commuter will have easy access to Route 7, Route 66, The 267 Toll Rd, i495 & the Tysons Metro Station. ......all here at the ROTONDA!
Location
State VA
County Fairfax
Zoning 230
Direction West
Rooms
Main Level Bedrooms 3
Interior
Hot Water Bottled Gas
Heating Heat Pump - Electric BackUp, Heat Pump(s)
Cooling Heat Pump(s), Programmable Thermostat, Central A/C
Equipment Built-In Microwave, Disposal, Dishwasher, Dryer - Front Loading, Icemaker, Microwave, Refrigerator, Stove, Washer - Front Loading
Furnishings No
Fireplace N
Appliance Built-In Microwave, Disposal, Dishwasher, Dryer - Front Loading, Icemaker, Microwave, Refrigerator, Stove, Washer - Front Loading
Heat Source Electric
Laundry Basement, Dryer In Unit, Washer In Unit
Exterior
Parking Features Garage - Rear Entry, Covered Parking, Basement Garage
Garage Spaces 3.0
Utilities Available Electric Available, Cable TV Available, Water Available, Sewer Available
Amenities Available Community Center, Convenience Store, Common Grounds, Exercise Room, Elevator, Gated Community, Game Room, Fitness Center, Laundry Facilities, Pool - Indoor, Pool - Outdoor, Security, Storage Bin, Tennis - Indoor
Water Access N
Accessibility Other
Attached Garage 1
Total Parking Spaces 3
Garage Y
Building
Story 1
Unit Features Hi-Rise 9+ Floors
Foundation Other
Sewer Public Hook/Up Avail, Public Septic
Water Public
Architectural Style Contemporary
Level or Stories 1
Additional Building Above Grade, Below Grade
New Construction N
Schools
Elementary Schools Spring Hill
Middle Schools Longfellow
High Schools Mclean
School District Fairfax County Public Schools
Others
Pets Allowed Y
HOA Fee Include Gas,Lawn Maintenance,Pool(s),Recreation Facility,Security Gate,Sewer,Snow Removal,Trash,Water
Senior Community No
Tax ID 0293 17021012
Ownership Condominium
Security Features 24 hour security,Monitored,Security Gate,Resident Manager,Smoke Detector
Acceptable Financing Cash, Conventional, FHA, VA
Horse Property N
Listing Terms Cash, Conventional, FHA, VA
Financing Cash,Conventional,FHA,VA
Special Listing Condition Standard
Pets Allowed Number Limit, Cats OK, Dogs OK
Read Less Info
Want to know what your home might be worth? Contact us for a FREE valuation!

Our team is ready to help you sell your home for the highest possible price ASAP

Bought with Ellen G Heather • Long & Foster Real Estate, Inc.

"My job is to find and attract mastery-based agents to the office, protect the culture, and make sure everyone is happy! "






