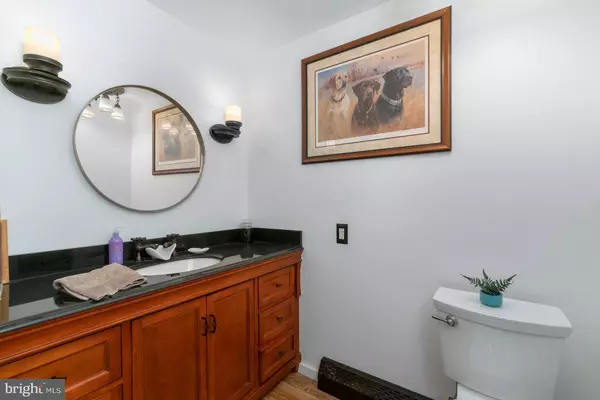$635,000
$649,000
2.2%For more information regarding the value of a property, please contact us for a free consultation.
5 Beds
4 Baths
3,600 SqFt
SOLD DATE : 02/01/2022
Key Details
Sold Price $635,000
Property Type Single Family Home
Sub Type Detached
Listing Status Sold
Purchase Type For Sale
Square Footage 3,600 sqft
Price per Sqft $176
Subdivision None Available
MLS Listing ID MDBC2005788
Sold Date 02/01/22
Style Traditional
Bedrooms 5
Full Baths 3
Half Baths 1
HOA Y/N N
Abv Grd Liv Area 3,600
Originating Board BRIGHT
Year Built 1955
Annual Tax Amount $5,692
Tax Year 2021
Lot Size 2.630 Acres
Acres 2.63
Lot Dimensions 1.00 x
Property Description
New pictures, New Price!
Enter your new home to a dramatic foyer with a heated slate floor. A staircase with iron balusters leads to the second floor with 3 very large bedrooms, all with hardwood flooring. The primary bedroom has not one, but TWO walk in closets, and an en suite. Two additional bedrooms, a full bath, and second floor laundry round out the second floor.
Back downstairs, the main level has 2 additional large bedrooms that are currently being used as an office and family room. These rooms share a 4 piece bath. One could easily be used as a first floor primary bedroom, with lovely French doors leading to a private patio.
An attached one car garage is convenient to the front door, making it easy to bring in your groceries. The kitchen is large and open with granite counters, Stainless Steel appliances, and has an induction cooktop. The marble floors and pressed metal ceiling add to it's elegance. The peninsula has plenty of room for seating, and there is also room to have formal dining.
The original part of the house (1954) is the stone room, with a wood burning fireplace and large picture window. It's a great place to spend a cozy winter night, reading or bingeing your favorite shows. A den/living room, pantry, and utility room complete the first floor.
Walk out to the patio to find lots of Privacy! The yard is partially fenced for your 4 legged family members. Speaking of, bring your horses! The neighbors board and the pasture is adjacent to the property. The cute chicken coop (8x10) is move-in ready for your chickens. Electrical service is in place for a pool or hot tub.
Additionally, there is an awesome 30x60 shop space (1800 SF) which is a heated and cooled steel building with 220v service and integrated Air. Great for a car enthusiast or tradesperson that needs lots of secure space for work or storage. A second garage (20x30) is below, ready to handle any additional storage needs.
And if that wasn't enough, the roof was replaced in 2018 and a new well pump installed in 2017! This home is move-in ready with something for everyone. Words don't do it justice; come see it for yourself today!
Location
State MD
County Baltimore
Zoning 010 RESIDENTIAL
Rooms
Main Level Bedrooms 2
Interior
Interior Features Attic, Attic/House Fan, Ceiling Fan(s), Combination Kitchen/Dining, Entry Level Bedroom, Floor Plan - Traditional, Kitchen - Gourmet, Pantry, Primary Bath(s), Recessed Lighting, Upgraded Countertops, Walk-in Closet(s), Wood Floors
Hot Water Electric
Heating Forced Air, Heat Pump - Oil BackUp, Programmable Thermostat, Radiant
Cooling Central A/C, Ceiling Fan(s), Heat Pump(s), Programmable Thermostat, Whole House Exhaust Ventilation
Fireplaces Number 1
Equipment Cooktop, Dishwasher, Disposal, Dryer - Front Loading, Energy Efficient Appliances, Oven - Wall, Range Hood, Refrigerator, Stainless Steel Appliances, Washer, Water Heater
Fireplace Y
Appliance Cooktop, Dishwasher, Disposal, Dryer - Front Loading, Energy Efficient Appliances, Oven - Wall, Range Hood, Refrigerator, Stainless Steel Appliances, Washer, Water Heater
Heat Source Oil, Electric
Exterior
Parking Features Additional Storage Area, Garage - Front Entry, Garage - Rear Entry, Garage Door Opener, Oversized
Garage Spaces 15.0
Water Access N
Accessibility None
Attached Garage 1
Total Parking Spaces 15
Garage Y
Building
Story 2
Sewer On Site Septic
Water Filter, Well
Architectural Style Traditional
Level or Stories 2
Additional Building Above Grade, Below Grade
New Construction N
Schools
Elementary Schools Kingsville
Middle Schools Perry Hall
High Schools Perry Hall
School District Baltimore County Public Schools
Others
Senior Community No
Tax ID 04111102067800
Ownership Fee Simple
SqFt Source Assessor
Special Listing Condition Standard
Read Less Info
Want to know what your home might be worth? Contact us for a FREE valuation!

Our team is ready to help you sell your home for the highest possible price ASAP

Bought with Persia Swift • Coldwell Banker Realty

"My job is to find and attract mastery-based agents to the office, protect the culture, and make sure everyone is happy! "






