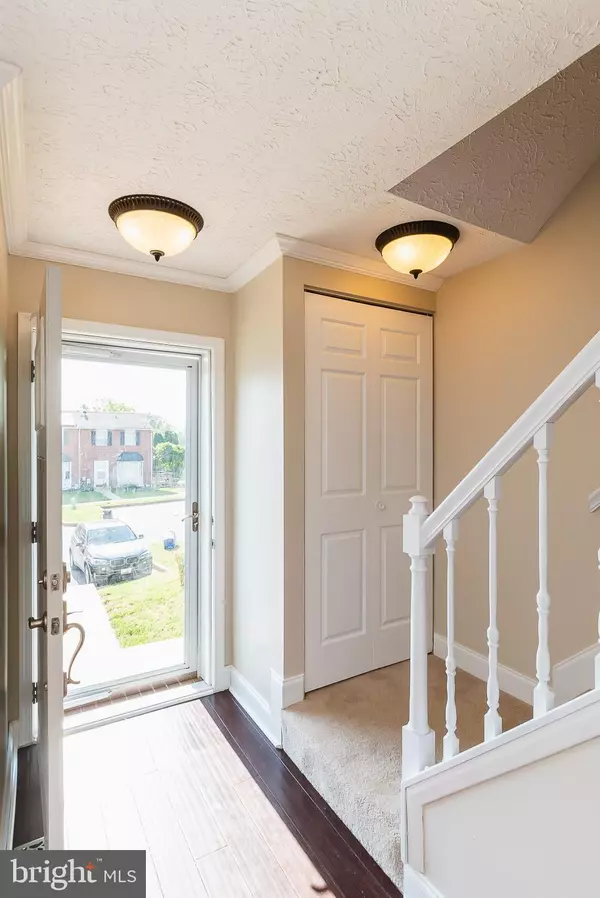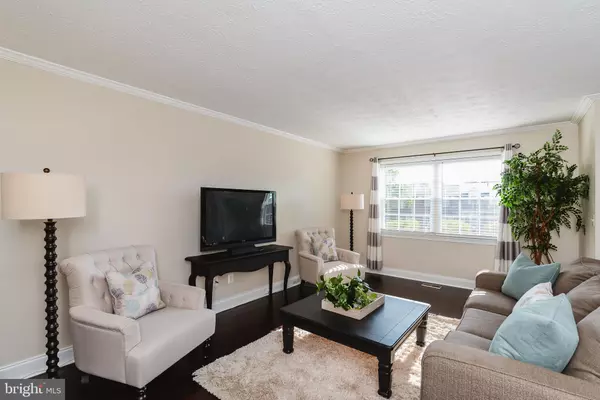$265,000
$249,900
6.0%For more information regarding the value of a property, please contact us for a free consultation.
3 Beds
4 Baths
1,830 SqFt
SOLD DATE : 06/18/2021
Key Details
Sold Price $265,000
Property Type Townhouse
Sub Type Interior Row/Townhouse
Listing Status Sold
Purchase Type For Sale
Square Footage 1,830 sqft
Price per Sqft $144
Subdivision Oakhurst
MLS Listing ID MDBC529334
Sold Date 06/18/21
Style Colonial
Bedrooms 3
Full Baths 2
Half Baths 2
HOA Y/N N
Abv Grd Liv Area 1,280
Originating Board BRIGHT
Year Built 1983
Annual Tax Amount $3,396
Tax Year 2021
Lot Size 1,890 Sqft
Acres 0.04
Property Description
Don't miss this beautifully updated and well maintained 3 BR, 2 Full and 2 Half Bath Brick Front Townhome with all the modern amenities today's buyers are looking for. Truly Move in Ready! Open Floor Plan with spacious LR, open to DR and Kitchen. Recent SS Appliances, breakfast bar, updated flooring, lots of beautiful moldings throughout, replacement windows w/faux wood blinds & nice size deck create a welcoming space for entertaining or just relaxing! New Paint in LR & DR (2021). Upper Level has 3 BRs, "2 Full Baths", as the seller recently created a most stunning Primary Bath (2020) with all the bells and whistles; sure to delight the next owner! Upper Level New Carpet (2019). Lower Level offers a generous size Recreation Room w/recessed lighting, Half Bath, Utility Rm w/Washer & Dryer (2017), Built-in Shelving, Heat Pump & Water Heater, and access to the rear fenced yard via walk up stairs. Roof (2005) Picture yourself here! Don't delay! Make your appointment today! ***All offers due by 10:30AM Sunday, 5/23
Location
State MD
County Baltimore
Zoning RESIDENTIAL
Rooms
Other Rooms Living Room, Dining Room, Primary Bedroom, Bedroom 2, Bedroom 3, Kitchen, Recreation Room, Bathroom 2, Bathroom 3, Primary Bathroom, Half Bath
Basement Connecting Stairway, Fully Finished, Improved, Sump Pump, Walkout Stairs
Interior
Interior Features Attic, Breakfast Area, Carpet, Ceiling Fan(s), Chair Railings, Crown Moldings, Floor Plan - Open, Primary Bath(s), Recessed Lighting, Tub Shower, Wainscotting
Hot Water Electric
Heating Heat Pump(s)
Cooling Ceiling Fan(s), Central A/C
Flooring Carpet, Ceramic Tile, Vinyl, Other
Equipment Built-In Microwave, Dishwasher, Dryer - Electric, Exhaust Fan, Icemaker, Oven/Range - Electric, Refrigerator, Stainless Steel Appliances, Washer, Water Heater, Oven - Self Cleaning, Disposal
Furnishings No
Fireplace N
Window Features Double Hung,Replacement
Appliance Built-In Microwave, Dishwasher, Dryer - Electric, Exhaust Fan, Icemaker, Oven/Range - Electric, Refrigerator, Stainless Steel Appliances, Washer, Water Heater, Oven - Self Cleaning, Disposal
Heat Source Electric
Laundry Basement
Exterior
Exterior Feature Deck(s)
Fence Wood
Water Access N
View Street
Accessibility None
Porch Deck(s)
Garage N
Building
Lot Description Landscaping, No Thru Street, Rear Yard, Interior
Story 3
Sewer Public Sewer
Water Public
Architectural Style Colonial
Level or Stories 3
Additional Building Above Grade, Below Grade
New Construction N
Schools
School District Baltimore County Public Schools
Others
Senior Community No
Tax ID 04111800004941
Ownership Fee Simple
SqFt Source Assessor
Special Listing Condition Standard
Read Less Info
Want to know what your home might be worth? Contact us for a FREE valuation!

Our team is ready to help you sell your home for the highest possible price ASAP

Bought with Stella Kocharyan • Keller Williams Metropolitan

"My job is to find and attract mastery-based agents to the office, protect the culture, and make sure everyone is happy! "






