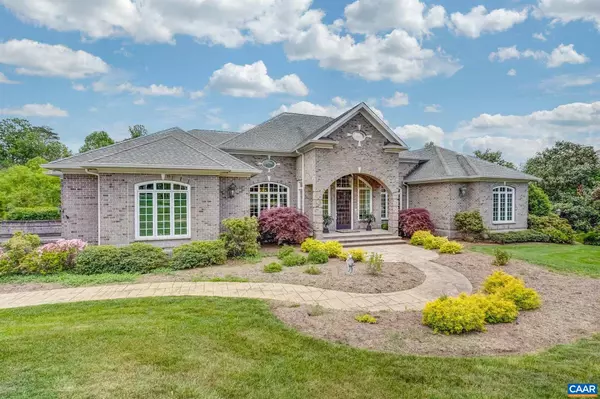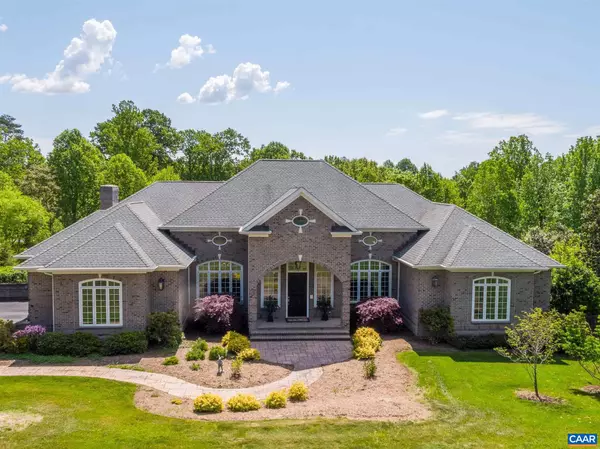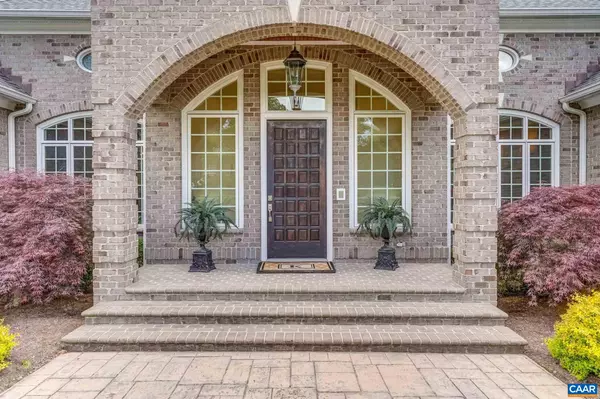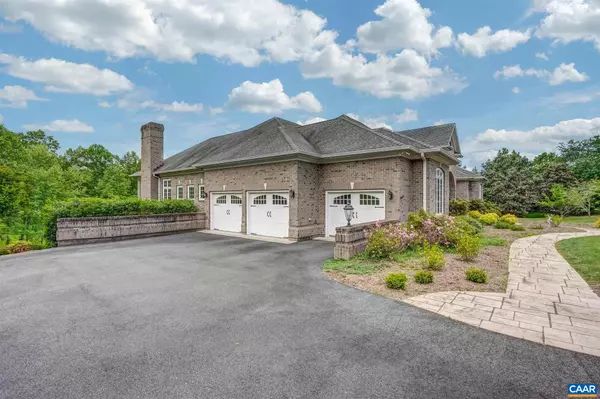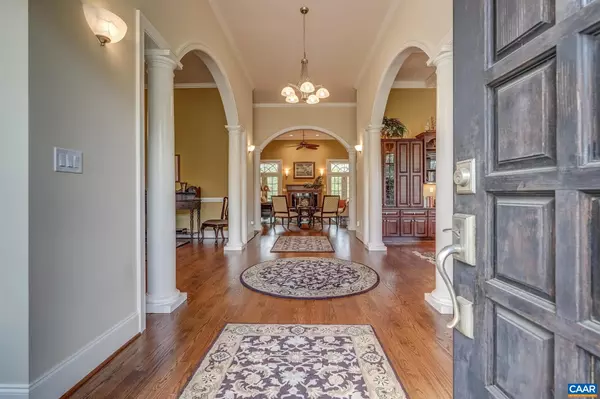$1,500,000
$1,575,000
4.8%For more information regarding the value of a property, please contact us for a free consultation.
5 Beds
7 Baths
6,797 SqFt
SOLD DATE : 09/17/2021
Key Details
Sold Price $1,500,000
Property Type Single Family Home
Sub Type Detached
Listing Status Sold
Purchase Type For Sale
Square Footage 6,797 sqft
Price per Sqft $220
Subdivision Unknown
MLS Listing ID 617746
Sold Date 09/17/21
Style Ranch/Rambler
Bedrooms 5
Full Baths 4
Half Baths 3
Condo Fees $59
HOA Fees $86
HOA Y/N Y
Abv Grd Liv Area 4,285
Originating Board CAAR
Year Built 2009
Annual Tax Amount $9,549
Tax Year 2021
Lot Size 1.040 Acres
Acres 1.04
Property Description
The Moncreiffe Ranch House design is unique in design in many ways. Exceptional construction quality. Large open floor plan offers great entertaining space or relaxing intimate space. Ceiling heights vary from 12' to 10' and 9'. In the grand spaces you have grand ceiling height! Home offers 6 fireplaces. Spacious main level at 4,285 finished sq ft which features office/study with coffer ceiling and built-ins, formal dining room with built in breakfront,Grand Salon, large breakfast room open to the Chef's kitchen and family room and wet bar; additionally the Owner's suite with it's large sitting area and 2 sided fireplace, Owner's bath with soaking tub and steam shower with body jets...all on the main level with 2 additional en-suite bedrooms. The terrace level presents another fun entertaining space or simply movie night ...large well appointed bar area, sitting room, movie theater, a flex room with built ins and simply be your craft, art, exercise or what ever space, 2 additional bedrooms and Jack N Jill bath. Oversized 3 car garage at 916 sq feet! A beautiful main level veranda encompasses the rear giving you outdoor living space with privacy and view! A must see to appreciate.,Granite Counter,Maple Cabinets,Fireplace in Basement,Fireplace in Family Room,Fireplace in Great Room,Fireplace in Master Bedroom,Fireplace in Rec Room,Fireplace in Study/Library
Location
State VA
County Albemarle
Zoning PRD
Rooms
Other Rooms Dining Room, Primary Bedroom, Kitchen, Family Room, Foyer, Breakfast Room, Great Room, Laundry, Recreation Room, Primary Bathroom, Full Bath, Half Bath, Additional Bedroom
Basement Fully Finished, Full, Heated, Interior Access, Outside Entrance, Partially Finished, Walkout Level, Windows
Main Level Bedrooms 3
Interior
Interior Features Central Vacuum, Central Vacuum, Walk-in Closet(s), Wet/Dry Bar, Breakfast Area, Kitchen - Eat-In, Recessed Lighting, Wine Storage, Entry Level Bedroom
Heating Central, Heat Pump(s)
Cooling Central A/C, Heat Pump(s)
Flooring Hardwood
Fireplaces Number 3
Fireplaces Type Gas/Propane
Equipment Dryer, Washer, Commercial Range, Dishwasher, Disposal, Oven - Double, Oven/Range - Gas, Microwave, Refrigerator, Trash Compactor, Oven - Wall
Fireplace Y
Window Features Casement,Low-E,Screens
Appliance Dryer, Washer, Commercial Range, Dishwasher, Disposal, Oven - Double, Oven/Range - Gas, Microwave, Refrigerator, Trash Compactor, Oven - Wall
Exterior
Exterior Feature Patio(s), Porch(es)
Parking Features Garage - Side Entry
Amenities Available Jog/Walk Path, Gated Community
View Trees/Woods, Golf Course
Roof Type Architectural Shingle
Accessibility None
Porch Patio(s), Porch(es)
Garage Y
Building
Lot Description Sloping, Partly Wooded
Story 1
Foundation Concrete Perimeter
Sewer Public Sewer
Water Public
Architectural Style Ranch/Rambler
Level or Stories 1
Additional Building Above Grade, Below Grade
Structure Type 9'+ Ceilings
New Construction N
Schools
Elementary Schools Hollymead
Middle Schools Burley
High Schools Monticello
School District Albemarle County Public Schools
Others
HOA Fee Include Insurance,Management,Reserve Funds,Road Maintenance,Snow Removal
Ownership Other
Security Features Security Gate,Security System
Special Listing Condition Standard
Read Less Info
Want to know what your home might be worth? Contact us for a FREE valuation!

Our team is ready to help you sell your home for the highest possible price ASAP

Bought with AARON MANIS • SLOAN MANIS REAL ESTATE

"My job is to find and attract mastery-based agents to the office, protect the culture, and make sure everyone is happy! "


