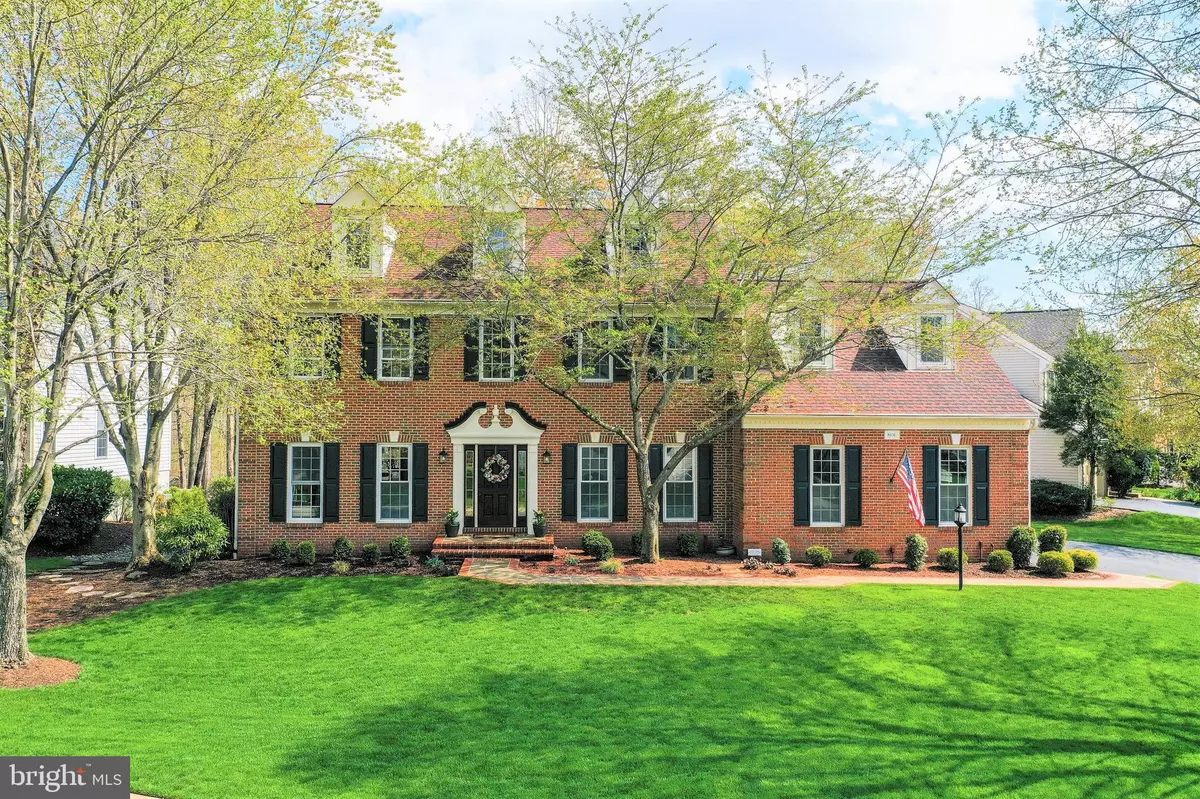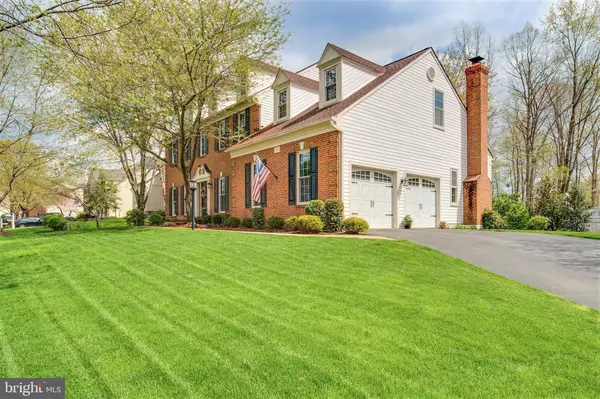$795,000
$769,900
3.3%For more information regarding the value of a property, please contact us for a free consultation.
4 Beds
4 Baths
4,347 SqFt
SOLD DATE : 05/31/2021
Key Details
Sold Price $795,000
Property Type Single Family Home
Sub Type Detached
Listing Status Sold
Purchase Type For Sale
Square Footage 4,347 sqft
Price per Sqft $182
Subdivision Lake Manassas
MLS Listing ID VAPW519562
Sold Date 05/31/21
Style Colonial
Bedrooms 4
Full Baths 3
Half Baths 1
HOA Fees $200/mo
HOA Y/N Y
Abv Grd Liv Area 3,123
Originating Board BRIGHT
Year Built 1997
Annual Tax Amount $6,373
Tax Year 2021
Lot Size 0.278 Acres
Acres 0.28
Property Description
WONDERFUL Home nestled in the sought after Gated Golf Community of Lake Manassas * FANTASTIC Setting Backing to TREES, POND & Walking Trail * LOVINGLY Maintained & Updated by Original Owners * ENDLESS Upgrades & Extras include: NEWER Roof & Gutters, REPLACEMENT Windows Throughout, GORGEOUS RENOVATED Owner's Bath, CUSTOM Closet Organizers in ALL Bedrooms, NEWER Modern Light Fixtures Throughout & MORE * UPDATED Kitchen boasts Granite, Travertine & Stainless Steel * ENORMOUS Formal Dining Room with Picture Window * BRIGHT Two-Story Family Room has Vaulted Ceiling with Skylights & Brick Fireplace * Main Level Office features Wall of CUSTOM Built-ins * Owner's Suite offers Vaulted Ceiling with Skylight, NICELY Appointed Walk-in Closet & FABULOUS MODERN Luxury Bath * UPDATED Hall Bath * INCREDIBLE CUSTOM Bar off Rec Room makes Entertaining a Breeze with Built-in Wine Cooler, separate Ice Maker & MUCH MORE * Den, Full Bath, Home Gym & SPACIOUS Storage Room also on Lower Level * Enjoy PANORAMIC Views of NATURE from the Tiered Trex Deck * BEAUTIFULLY Landscaped Lot with Stone Walkways, LUSH Manicured Lawn & In-ground Irrigation System
Location
State VA
County Prince William
Zoning RPC
Rooms
Other Rooms Living Room, Dining Room, Primary Bedroom, Bedroom 2, Bedroom 3, Bedroom 4, Kitchen, Family Room, Den, Exercise Room, Office, Recreation Room, Storage Room
Basement Fully Finished, Full, Rear Entrance, Walkout Stairs
Interior
Interior Features Bar, Built-Ins, Breakfast Area, Cedar Closet(s), Family Room Off Kitchen, Formal/Separate Dining Room, Kitchen - Eat-In, Kitchen - Island, Kitchen - Table Space, Pantry, Recessed Lighting, Skylight(s), Upgraded Countertops, Walk-in Closet(s), Wet/Dry Bar, Window Treatments
Hot Water Natural Gas
Heating Forced Air, Zoned, Humidifier
Cooling Ceiling Fan(s), Zoned, Central A/C
Fireplaces Number 2
Fireplaces Type Fireplace - Glass Doors, Gas/Propane, Mantel(s), Wood, Brick
Equipment Air Cleaner, Cooktop, Dishwasher, Disposal, Dryer, Exhaust Fan, Icemaker, Humidifier, Oven - Wall, Oven - Double, Refrigerator, Stainless Steel Appliances, Washer, Water Heater
Fireplace Y
Window Features Bay/Bow,Double Pane,Replacement,Energy Efficient
Appliance Air Cleaner, Cooktop, Dishwasher, Disposal, Dryer, Exhaust Fan, Icemaker, Humidifier, Oven - Wall, Oven - Double, Refrigerator, Stainless Steel Appliances, Washer, Water Heater
Heat Source Natural Gas
Laundry Main Floor
Exterior
Exterior Feature Deck(s)
Parking Features Additional Storage Area, Garage - Side Entry
Garage Spaces 2.0
Amenities Available Basketball Courts, Common Grounds, Gated Community, Golf Course Membership Available, Golf Club, Jog/Walk Path, Pool - Outdoor, Security, Swimming Pool, Tennis Courts, Tot Lots/Playground
Water Access N
View Pond, Trees/Woods
Roof Type Architectural Shingle
Accessibility None
Porch Deck(s)
Attached Garage 2
Total Parking Spaces 2
Garage Y
Building
Lot Description Backs to Trees, Landscaping
Story 3
Sewer Public Sewer
Water Public
Architectural Style Colonial
Level or Stories 3
Additional Building Above Grade, Below Grade
Structure Type 2 Story Ceilings,9'+ Ceilings,Vaulted Ceilings
New Construction N
Schools
Elementary Schools Buckland Mills
Middle Schools Ronald Wilson Reagan
High Schools Patriot
School District Prince William County Public Schools
Others
HOA Fee Include Common Area Maintenance,Management,Pool(s),Reserve Funds,Road Maintenance,Security Gate,Snow Removal,Trash
Senior Community No
Tax ID 7296-88-0481
Ownership Fee Simple
SqFt Source Assessor
Security Features Security System,Motion Detectors
Special Listing Condition Standard
Read Less Info
Want to know what your home might be worth? Contact us for a FREE valuation!

Our team is ready to help you sell your home for the highest possible price ASAP

Bought with Michele M Monti • CENTURY 21 New Millennium

"My job is to find and attract mastery-based agents to the office, protect the culture, and make sure everyone is happy! "






