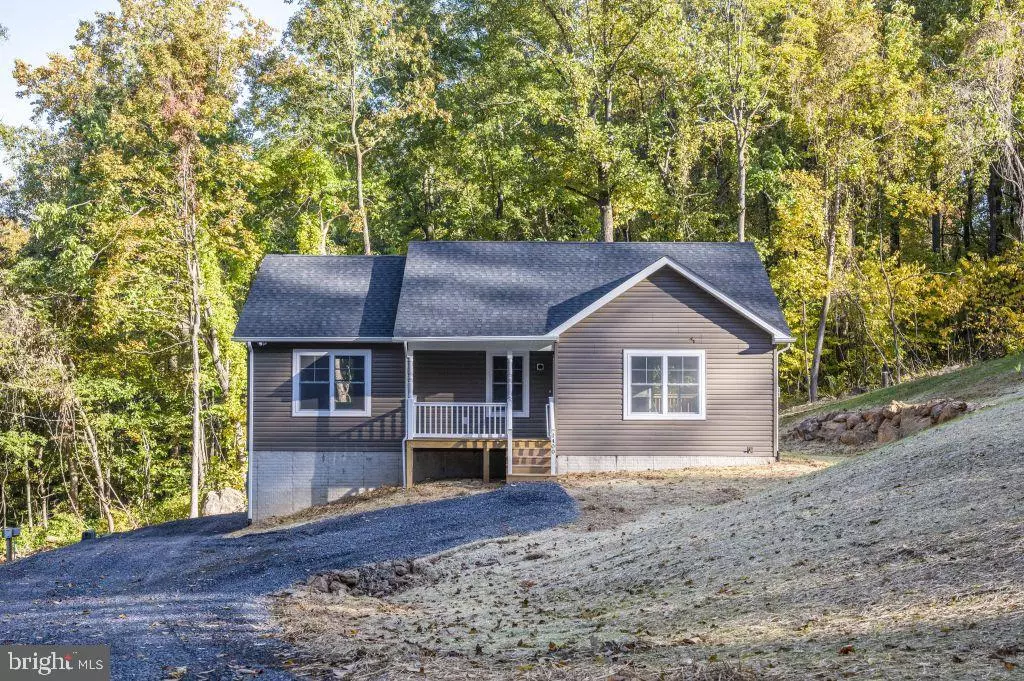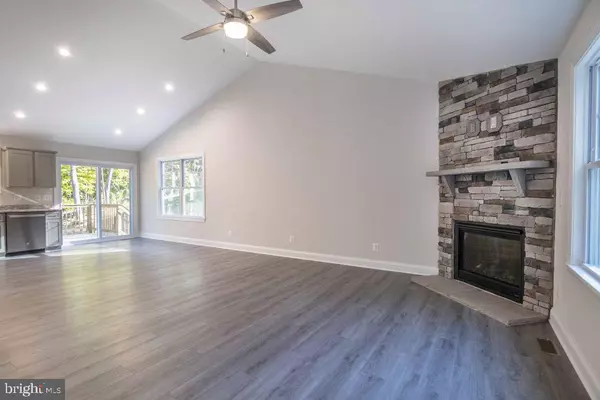$354,900
$354,900
For more information regarding the value of a property, please contact us for a free consultation.
3 Beds
2 Baths
1,216 SqFt
SOLD DATE : 11/21/2022
Key Details
Sold Price $354,900
Property Type Single Family Home
Sub Type Detached
Listing Status Sold
Purchase Type For Sale
Square Footage 1,216 sqft
Price per Sqft $291
Subdivision Shenandoah Farms
MLS Listing ID VAWR2004354
Sold Date 11/21/22
Style Ranch/Rambler
Bedrooms 3
Full Baths 2
HOA Fees $29/ann
HOA Y/N Y
Abv Grd Liv Area 1,216
Originating Board BRIGHT
Year Built 2022
Annual Tax Amount $415
Tax Year 2022
Lot Size 0.560 Acres
Acres 0.56
Property Description
Fantastic 1,216 square feet Floor Plan with 3 Bedrooms and 2 Bathrooms. Luxury Vinyl Plank flooring
throughout, Vaulted Ceilings in the kitchen, dining and living room. Floor to ceiling stone fireplace with
propane logs. Granite counter tops with upgraded appliances including french-door Refrigerator with
bottom freezer. Vented exhaust hood with custom cabinetry above propane range. 10' x 16' Rear deck.
Full-Unfinished basement with bathroom rough-in and plenty of natural light. Minutes to I-66 for an easy
commuter experience. Ready for Delivery!
Location
State VA
County Warren
Zoning R-1
Direction South
Rooms
Basement Daylight, Partial, Interior Access, Outside Entrance, Poured Concrete, Rear Entrance, Rough Bath Plumb, Unfinished, Walkout Level, Windows
Main Level Bedrooms 3
Interior
Interior Features Breakfast Area, Ceiling Fan(s), Combination Kitchen/Dining, Entry Level Bedroom, Kitchen - Eat-In, Recessed Lighting
Hot Water Electric
Heating Heat Pump - Electric BackUp
Cooling Ceiling Fan(s), Central A/C
Flooring Luxury Vinyl Plank
Fireplaces Number 1
Fireplaces Type Gas/Propane, Mantel(s), Stone
Equipment Built-In Range, Dishwasher, Oven/Range - Gas, Range Hood, Refrigerator, Water Heater
Fireplace Y
Window Features Energy Efficient,Screens
Appliance Built-In Range, Dishwasher, Oven/Range - Gas, Range Hood, Refrigerator, Water Heater
Heat Source Electric
Laundry Basement
Exterior
Exterior Feature Deck(s), Porch(es)
Amenities Available None
Water Access N
View Trees/Woods
Roof Type Architectural Shingle
Street Surface Access - On Grade
Accessibility 36\"+ wide Halls, Doors - Lever Handle(s), Level Entry - Main
Porch Deck(s), Porch(es)
Road Frontage Public
Garage N
Building
Lot Description Backs to Trees, Front Yard, Partly Wooded, Road Frontage
Story 2
Foundation Concrete Perimeter
Sewer Septic = # of BR
Water Well
Architectural Style Ranch/Rambler
Level or Stories 2
Additional Building Above Grade, Below Grade
Structure Type Dry Wall,Vaulted Ceilings
New Construction Y
Schools
Elementary Schools Hilda J Barbour
Middle Schools Warren County
High Schools Warren County
School District Warren County Public Schools
Others
HOA Fee Include None
Senior Community No
Tax ID NO TAX RECORD
Ownership Fee Simple
SqFt Source Estimated
Security Features Carbon Monoxide Detector(s),Main Entrance Lock,Smoke Detector
Acceptable Financing Cash, Conventional, FHA, USDA, VA, VHDA
Listing Terms Cash, Conventional, FHA, USDA, VA, VHDA
Financing Cash,Conventional,FHA,USDA,VA,VHDA
Special Listing Condition Standard
Read Less Info
Want to know what your home might be worth? Contact us for a FREE valuation!

Our team is ready to help you sell your home for the highest possible price ASAP

Bought with Rebecca Sims • Century 21 Redwood Realty

"My job is to find and attract mastery-based agents to the office, protect the culture, and make sure everyone is happy! "






