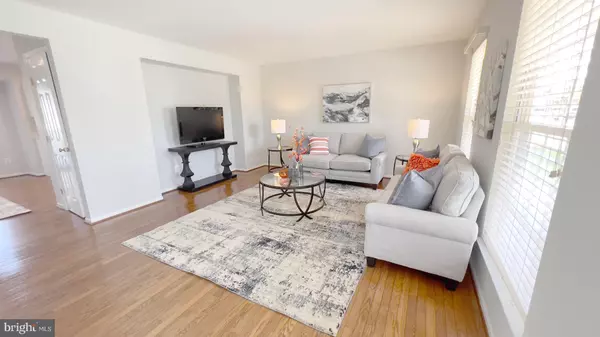$390,000
$386,500
0.9%For more information regarding the value of a property, please contact us for a free consultation.
3 Beds
4 Baths
2,550 SqFt
SOLD DATE : 11/15/2022
Key Details
Sold Price $390,000
Property Type Single Family Home
Sub Type Detached
Listing Status Sold
Purchase Type For Sale
Square Footage 2,550 sqft
Price per Sqft $152
Subdivision Abbotsford
MLS Listing ID DENC2032428
Sold Date 11/15/22
Style Cape Cod
Bedrooms 3
Full Baths 2
Half Baths 2
HOA Fees $5/ann
HOA Y/N Y
Abv Grd Liv Area 1,794
Originating Board BRIGHT
Year Built 1994
Annual Tax Amount $3,877
Tax Year 2022
Lot Size 7,405 Sqft
Acres 0.17
Lot Dimensions 83.50 x 126.40
Property Description
Looking for a first floor master? This might be the one for you! Newly renovated Cape Cod Home located in the neighborhood of Abbotsford is ready for its new owners. This 3 bedroom home includes a 1st floor master suite, with 2 full baths and 2 half baths. Original finished basement with den, small office, cedar closet, and a half bath. Classic hardwood flooring throughout the first floor. The updates in the house include: brand new carpet on the second floor; new brightly-lit kitchen installed with durable Corian countertops, new appliance range, microwave, and dishwasher; large deck has been freshly painted for great extended outdoor living space; entire first and second floor has been given a new coat of paint; new roof has a transferrable warranty; and a newly planted front yard. The house is designed for comfort and convenience. Next to the brand new kitchen, you will find the generously sized master suite complete with a walk in closet and a 5 piece bathroom. Additionally on the main level is the laundry area. Just upstairs you will find 2 more nicely sized bedrooms and a full bathroom. This home is conveniently located within the 5 mile radius for the Newark Charter School, walking distance to University of Delaware, and nearby to many restaurant and shopping areas.
Location
State DE
County New Castle
Area Newark/Glasgow (30905)
Zoning 18RR
Direction South
Rooms
Other Rooms Dining Room, Primary Bedroom, Bedroom 2, Bedroom 3, Kitchen, Game Room, Family Room, Other, Office, Bathroom 1, Hobby Room, Primary Bathroom
Basement Partially Finished
Main Level Bedrooms 1
Interior
Interior Features Carpet, Ceiling Fan(s), Combination Kitchen/Dining, Entry Level Bedroom, Pantry, Recessed Lighting, Stall Shower, Upgraded Countertops, Soaking Tub
Hot Water Natural Gas
Heating Forced Air
Cooling Central A/C
Flooring Carpet, Hardwood
Equipment Dishwasher, Dryer, Extra Refrigerator/Freezer, Microwave, Oven - Self Cleaning, Oven/Range - Electric, Refrigerator, Stainless Steel Appliances, Washer, Water Heater
Fireplace N
Appliance Dishwasher, Dryer, Extra Refrigerator/Freezer, Microwave, Oven - Self Cleaning, Oven/Range - Electric, Refrigerator, Stainless Steel Appliances, Washer, Water Heater
Heat Source Natural Gas
Exterior
Parking Features Additional Storage Area
Garage Spaces 1.0
Water Access N
Roof Type Architectural Shingle
Accessibility None
Attached Garage 1
Total Parking Spaces 1
Garage Y
Building
Story 1.5
Foundation Concrete Perimeter
Sewer Public Sewer
Water Public
Architectural Style Cape Cod
Level or Stories 1.5
Additional Building Above Grade, Below Grade
Structure Type Dry Wall
New Construction N
Schools
Elementary Schools Downes
Middle Schools Shue-Medill
High Schools Newark
School District Christina
Others
HOA Fee Include Common Area Maintenance
Senior Community No
Tax ID 18-029.00-008
Ownership Fee Simple
SqFt Source Assessor
Acceptable Financing Conventional, Cash
Listing Terms Conventional, Cash
Financing Conventional,Cash
Special Listing Condition Standard
Read Less Info
Want to know what your home might be worth? Contact us for a FREE valuation!

Our team is ready to help you sell your home for the highest possible price ASAP

Bought with Ashu K Behal • Patterson-Schwartz-Hockessin

"My job is to find and attract mastery-based agents to the office, protect the culture, and make sure everyone is happy! "






