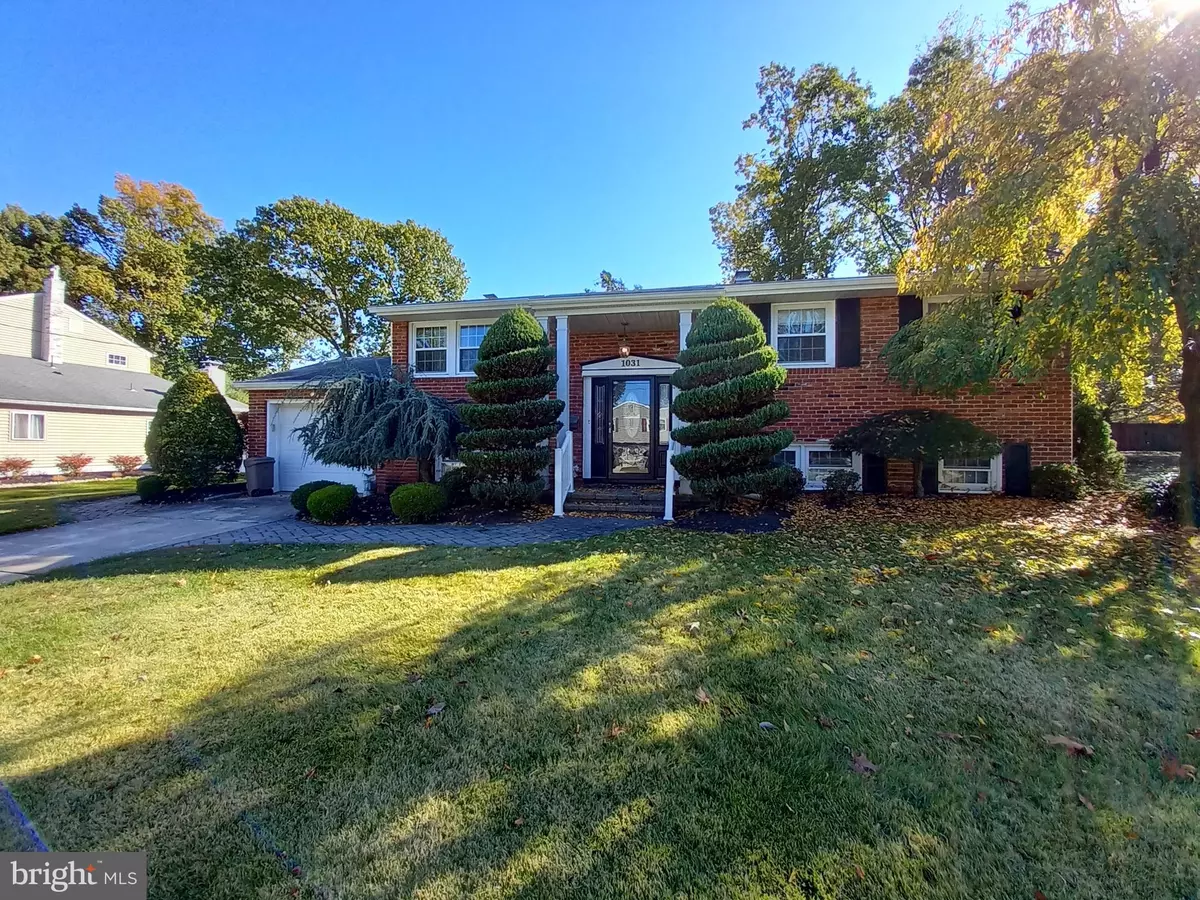$385,000
$375,000
2.7%For more information regarding the value of a property, please contact us for a free consultation.
4 Beds
3 Baths
2,600 SqFt
SOLD DATE : 11/17/2022
Key Details
Sold Price $385,000
Property Type Single Family Home
Sub Type Detached
Listing Status Sold
Purchase Type For Sale
Square Footage 2,600 sqft
Price per Sqft $148
Subdivision Whitman Square
MLS Listing ID NJGL2021542
Sold Date 11/17/22
Style Bi-level
Bedrooms 4
Full Baths 2
Half Baths 1
HOA Y/N N
Abv Grd Liv Area 2,600
Originating Board BRIGHT
Year Built 1973
Annual Tax Amount $8,417
Tax Year 2021
Lot Size 0.262 Acres
Acres 0.26
Lot Dimensions 90.00 x 127.00
Property Description
Totally Gorgeous Inside and Out with Lots of Lovely features and beautiful Upgrades. Starting with the Fabulous Curb Appeal, Professionally Landscaped; including all around sprinkler systems, 6' white vinyl fully fenced rear huge backyard. Full Brick front feature with vinyl siding. Inside, original hardwood flooring, Liv Rm, bay window, nice size dining room off kitchen, French doors leading to outside enclosed lovely screened porch, if you have pets, this porch is perfect for them. Eat -in Kitchen is fully equipped with Granite Countertop, built-ins, pantry and more. Nice size bedrooms, six panel doors, upgrade Hvac system , upgrade lighting fixtures, ceiling fans, exterior lighting. Lower Level features Family Room with Full Wall Brick Fireplace and wall to wall Mantle, 4th bedroom/large closet, Large Basement area for storage, All in Excellent condition. The main bedroom was extended approx an additional 500 extra square footage, double closets and main bath. Other features and upgrades: kitchen backsplash, pull out cutting board, upgrade carpeting, Ceramic tile, upgrade baths. All bedrooms are carpeted. The HVAC has been serviced yearly. This home is Charming and well cared for, the owner did not skimp or cut corners on this one. Photos coming soon. This is an Estate Sale, selling "as is" Owner will obtain the CO.
Location
State NJ
County Gloucester
Area Washington Twp (20818)
Zoning PR1
Rooms
Basement Combination, Partially Finished, Heated, Walkout Stairs, Windows, Workshop
Main Level Bedrooms 4
Interior
Interior Features Attic, Built-Ins, Butlers Pantry, Carpet, Ceiling Fan(s), Floor Plan - Open, Kitchen - Eat-In, Kitchen - Gourmet, Pantry, Skylight(s), Sprinkler System, Stall Shower, Tub Shower, Upgraded Countertops, Walk-in Closet(s), Wet/Dry Bar, Wood Floors
Hot Water Natural Gas
Heating Forced Air
Cooling Central A/C
Flooring Carpet, Hardwood, Ceramic Tile
Fireplaces Number 1
Fireplaces Type Brick, Gas/Propane, Insert
Equipment Built-In Microwave, Dishwasher, Built-In Range, Freezer, Oven/Range - Gas, Refrigerator, Stainless Steel Appliances, Washer, Dryer
Fireplace Y
Appliance Built-In Microwave, Dishwasher, Built-In Range, Freezer, Oven/Range - Gas, Refrigerator, Stainless Steel Appliances, Washer, Dryer
Heat Source Natural Gas
Laundry Lower Floor
Exterior
Parking Features Garage - Front Entry, Garage Door Opener
Garage Spaces 5.0
Fence Fully, Vinyl
Water Access N
Roof Type Asphalt
Accessibility None
Attached Garage 1
Total Parking Spaces 5
Garage Y
Building
Story 2
Foundation Crawl Space
Sewer Public Sewer
Water Public
Architectural Style Bi-level
Level or Stories 2
Additional Building Above Grade, Below Grade
New Construction N
Schools
School District Washington Township Public Schools
Others
Senior Community No
Tax ID 18-00110 03-00003
Ownership Fee Simple
SqFt Source Assessor
Acceptable Financing Cash, Conventional, FHA, VA
Listing Terms Cash, Conventional, FHA, VA
Financing Cash,Conventional,FHA,VA
Special Listing Condition Standard
Read Less Info
Want to know what your home might be worth? Contact us for a FREE valuation!

Our team is ready to help you sell your home for the highest possible price ASAP

Bought with Mark LoGrande • Real Broker, LLC

"My job is to find and attract mastery-based agents to the office, protect the culture, and make sure everyone is happy! "






