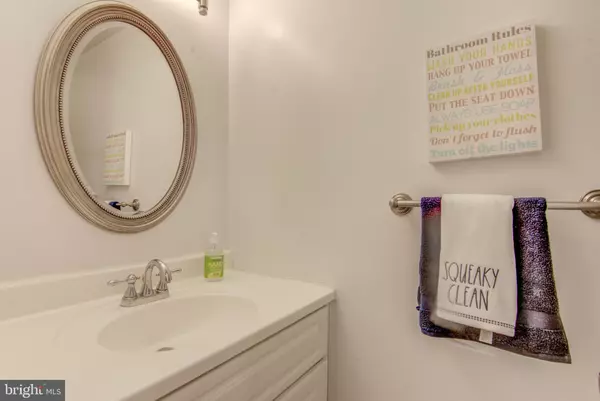$865,000
$859,900
0.6%For more information regarding the value of a property, please contact us for a free consultation.
4 Beds
4 Baths
2,161 SqFt
SOLD DATE : 05/19/2021
Key Details
Sold Price $865,000
Property Type Townhouse
Sub Type Interior Row/Townhouse
Listing Status Sold
Purchase Type For Sale
Square Footage 2,161 sqft
Price per Sqft $400
Subdivision Mclean Park Manor
MLS Listing ID VAFX1190234
Sold Date 05/19/21
Style Colonial
Bedrooms 4
Full Baths 3
Half Baths 1
HOA Fees $115/mo
HOA Y/N Y
Abv Grd Liv Area 1,716
Originating Board BRIGHT
Year Built 1977
Annual Tax Amount $8,323
Tax Year 2021
Lot Size 1,914 Sqft
Acres 0.04
Property Description
Amazing all brick townhome in the heart of Mclean, A rarely available townhome in highly sought after Mclean park manor. Mclean high school pyramid, Inviting luxurious marble tiled foyer, Wood stairs leading you to enormous living room filled with Sun lights, Cozy wood burning fire place and built ins, overlooking wooded backyard, Formal dining room and fully updated gourmet kitchen with 42" Maple cabinets, granite counter tops, Upgraded appliances, Huge walk out basement fully finished with a bed room and full bath, step out to fenced in patio for an amazing outdoor entertainment and relaxation. Beautifully updated bathrooms, upgraded tiles, New vanities, Granite counter tops. Gleaming hardwood floors on multiple levels. Fresh paint through out. Seller may need 2 day rent back
Location
State VA
County Fairfax
Zoning 180
Rooms
Basement Daylight, Full, Fully Finished, Interior Access, Outside Entrance
Interior
Interior Features Built-Ins, Floor Plan - Open, Formal/Separate Dining Room, Kitchen - Gourmet, Soaking Tub, Walk-in Closet(s), Wood Floors
Hot Water Electric
Heating Forced Air
Cooling Central A/C
Flooring Ceramic Tile, Wood
Fireplaces Number 1
Equipment Dishwasher, Disposal, Dryer, Exhaust Fan, Refrigerator, Stove, Stainless Steel Appliances, Washer, Water Heater
Window Features Double Pane,Screens
Appliance Dishwasher, Disposal, Dryer, Exhaust Fan, Refrigerator, Stove, Stainless Steel Appliances, Washer, Water Heater
Heat Source Electric
Exterior
Garage Spaces 1.0
Water Access N
Roof Type Composite,Architectural Shingle
Accessibility None
Total Parking Spaces 1
Garage N
Building
Story 3.5
Sewer Public Sewer
Water Public
Architectural Style Colonial
Level or Stories 3.5
Additional Building Above Grade, Below Grade
New Construction N
Schools
Elementary Schools Kent Gardens
Middle Schools Longfellow
High Schools Mclean
School District Fairfax County Public Schools
Others
HOA Fee Include Snow Removal,Trash
Senior Community No
Tax ID 0304 41 0027A
Ownership Fee Simple
SqFt Source Assessor
Special Listing Condition Standard
Read Less Info
Want to know what your home might be worth? Contact us for a FREE valuation!

Our team is ready to help you sell your home for the highest possible price ASAP

Bought with Turan Tombul • RE/MAX Allegiance

"My job is to find and attract mastery-based agents to the office, protect the culture, and make sure everyone is happy! "






