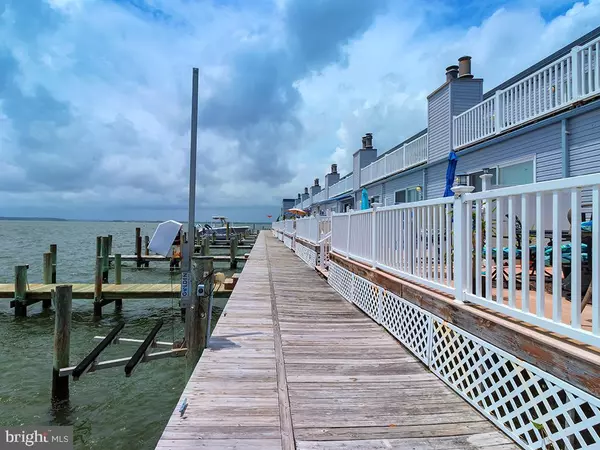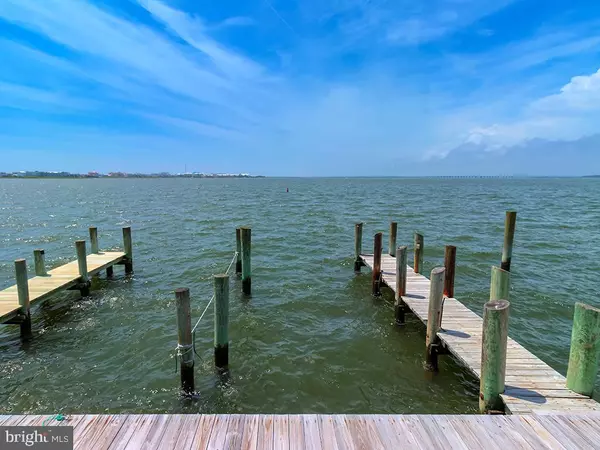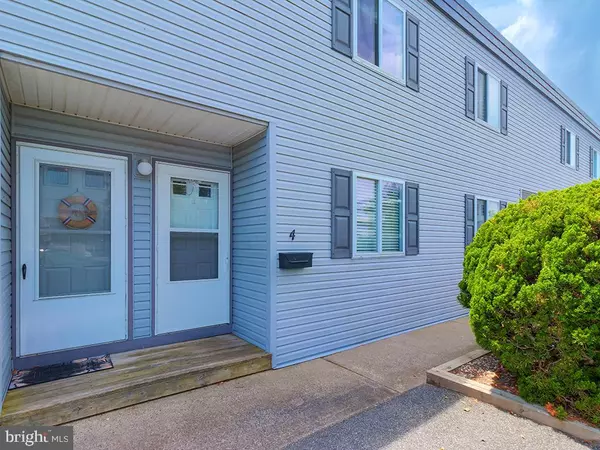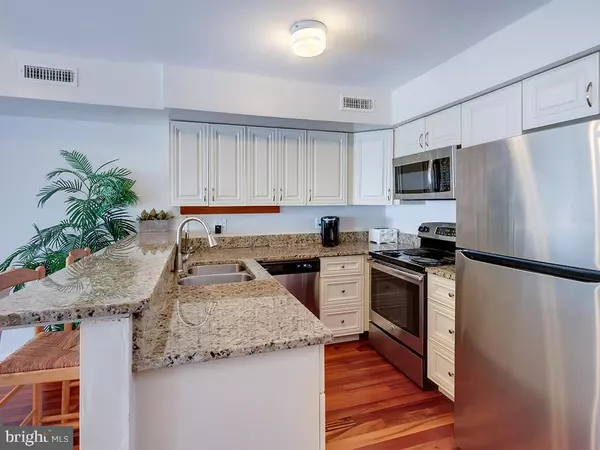$526,500
$549,999
4.3%For more information regarding the value of a property, please contact us for a free consultation.
3 Beds
2 Baths
1,472 SqFt
SOLD DATE : 11/04/2021
Key Details
Sold Price $526,500
Property Type Condo
Sub Type Condo/Co-op
Listing Status Sold
Purchase Type For Sale
Square Footage 1,472 sqft
Price per Sqft $357
Subdivision None Available
MLS Listing ID MDWO2000260
Sold Date 11/04/21
Style Coastal
Bedrooms 3
Full Baths 2
Condo Fees $370/mo
HOA Y/N N
Abv Grd Liv Area 1,472
Originating Board BRIGHT
Year Built 1980
Annual Tax Amount $4,826
Tax Year 2021
Lot Dimensions 0.00 x 0.00
Property Description
Fish and crab from your bay front home! Town house in Rusty Anchor offers 3 bedrooms and 2 full baths over two levels with a deck and balcony overlooking the water. Granite kitchen with stainless appliances, upgraded cabinetry and a wet bar. First floor bedroom and a full bath. The living room provides a fireplace for those chilly nights and sliders to the deck for a beautiful panoramic view of the bay. Step down to the dock and deeded boat slip. Upstairs you'll find two bedrooms, one with with sliders to the balcony, and a jack and jill bath with double vanity. Ideally located off of 94th Street within walking distance to a dog park, tennis and basketball courts, the OC Center for the Arts and the beach and ocean. Make this your coastal getaway or investment property.
Location
State MD
County Worcester
Area Bayside Waterfront (84)
Zoning R-3
Rooms
Main Level Bedrooms 1
Interior
Interior Features Ceiling Fan(s), Combination Dining/Living, Dining Area, Entry Level Bedroom, Floor Plan - Open, Upgraded Countertops
Hot Water Electric
Heating Heat Pump(s)
Cooling Central A/C
Fireplaces Number 1
Fireplaces Type Wood
Equipment Built-In Microwave, Dishwasher, Dryer, Oven/Range - Electric, Refrigerator, Stainless Steel Appliances, Washer, Water Heater
Furnishings Yes
Fireplace Y
Appliance Built-In Microwave, Dishwasher, Dryer, Oven/Range - Electric, Refrigerator, Stainless Steel Appliances, Washer, Water Heater
Heat Source Electric
Laundry Main Floor
Exterior
Exterior Feature Balcony, Deck(s)
Garage Spaces 2.0
Parking On Site 2
Amenities Available Pier/Dock
Water Access Y
Roof Type Architectural Shingle
Accessibility None
Porch Balcony, Deck(s)
Total Parking Spaces 2
Garage N
Building
Story 2
Sewer Public Sewer
Water Public
Architectural Style Coastal
Level or Stories 2
Additional Building Above Grade, Below Grade
New Construction N
Schools
School District Worcester County Public Schools
Others
Pets Allowed Y
HOA Fee Include Common Area Maintenance,Pier/Dock Maintenance
Senior Community No
Tax ID 10-094216
Ownership Condominium
Acceptable Financing Cash, Conventional
Listing Terms Cash, Conventional
Financing Cash,Conventional
Special Listing Condition Standard
Pets Allowed Cats OK, Dogs OK
Read Less Info
Want to know what your home might be worth? Contact us for a FREE valuation!

Our team is ready to help you sell your home for the highest possible price ASAP

Bought with John C Kantorski Jr. • EXP Realty, LLC

"My job is to find and attract mastery-based agents to the office, protect the culture, and make sure everyone is happy! "






