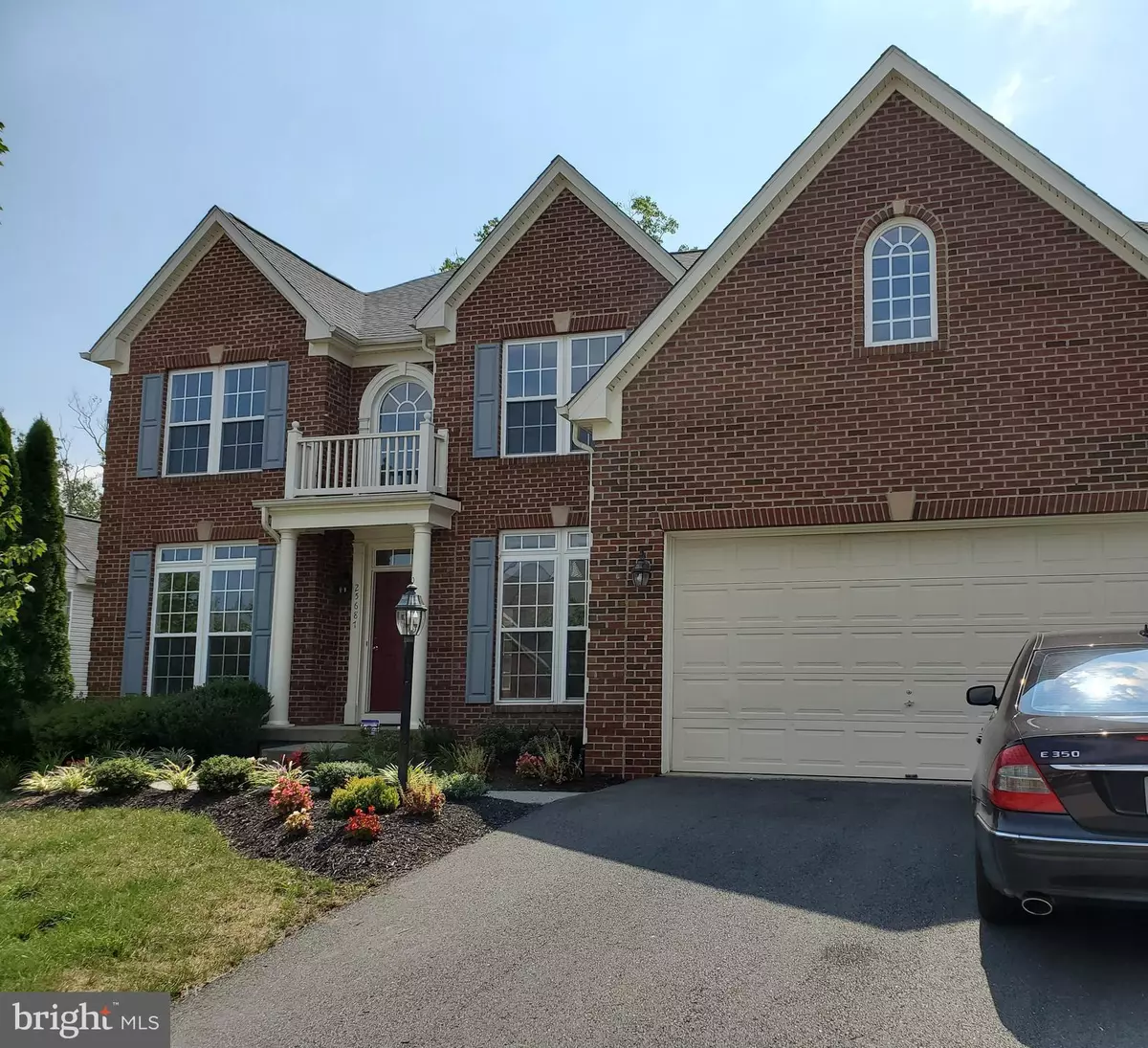$852,000
$849,000
0.4%For more information regarding the value of a property, please contact us for a free consultation.
5 Beds
4 Baths
4,661 SqFt
SOLD DATE : 09/24/2021
Key Details
Sold Price $852,000
Property Type Single Family Home
Sub Type Detached
Listing Status Sold
Purchase Type For Sale
Square Footage 4,661 sqft
Price per Sqft $182
Subdivision Kirkpatrick Farms
MLS Listing ID VALO2006856
Sold Date 09/24/21
Style Contemporary
Bedrooms 5
Full Baths 3
Half Baths 1
HOA Fees $95/mo
HOA Y/N Y
Abv Grd Liv Area 3,394
Originating Board BRIGHT
Year Built 2007
Annual Tax Amount $6,856
Tax Year 2021
Lot Size 8,712 Sqft
Acres 0.2
Property Description
LOOK NO FURTHER, YOUR SEARCH IS OVER . . . THIS CAN BE YOUR DREAM COME TRUE! "Making Real Estate Easier for You" is what we do! Such a magnificent home which offers many upgrades that will leave you breathless! The wood floors throughout the house is such an added attraction along with the crown molding. Had a had day teleworking? Take a nice long bubbly soak in the jacuzzi where you can unwind and relax. In addition, you can steal away to the fully finished walk out basement which is spacious enough to set up for just about any recreational gathering. Oh by the way, there will brand new carpet installed soon. Notice the granite counter tops which accompany the gourmet cabinetry in the enormous size kitchen. Outside entertain will be just perfect on the enormous sized deck where the grill will highlight an evening meal. The two car garage has plenty of room to house your vehicles or simply use as storage. Additional parking is available in the driveway or on the street, will be accommodating for those who enjoy hosting and entertaining. WELCOME HOME! PACK THE TRUCK & HIT THE ROAD!!
Location
State VA
County Loudoun
Zoning 01
Rooms
Other Rooms Living Room, Dining Room, Bedroom 5, Kitchen, Library
Basement Fully Finished, Rear Entrance, Walkout Stairs
Interior
Interior Features Ceiling Fan(s), Crown Moldings, Dining Area, Floor Plan - Open, Formal/Separate Dining Room, Kitchen - Eat-In, Kitchen - Gourmet, Pantry, Soaking Tub, Stall Shower, Walk-in Closet(s), WhirlPool/HotTub, Wood Floors
Hot Water Natural Gas
Heating Central, Heat Pump(s), Hot Water
Cooling Ceiling Fan(s), Central A/C
Fireplaces Number 1
Fireplaces Type Stone, Gas/Propane
Equipment Built-In Microwave, Cooktop, Disposal, Dishwasher, Dryer, Icemaker, Oven - Double, Oven - Self Cleaning, Refrigerator, Stainless Steel Appliances, Washer, Exhaust Fan, Water Heater
Furnishings No
Fireplace Y
Appliance Built-In Microwave, Cooktop, Disposal, Dishwasher, Dryer, Icemaker, Oven - Double, Oven - Self Cleaning, Refrigerator, Stainless Steel Appliances, Washer, Exhaust Fan, Water Heater
Heat Source Central
Laundry Upper Floor, Washer In Unit, Dryer In Unit
Exterior
Exterior Feature Deck(s)
Parking Features Garage - Front Entry
Garage Spaces 2.0
Utilities Available Cable TV Available, Electric Available, Natural Gas Available, Phone Connected, Water Available, Sewer Available
Water Access N
Accessibility None
Porch Deck(s)
Attached Garage 2
Total Parking Spaces 2
Garage Y
Building
Lot Description Front Yard, Rear Yard
Story 3
Sewer Public Sewer
Water Public
Architectural Style Contemporary
Level or Stories 3
Additional Building Above Grade, Below Grade
New Construction N
Schools
School District Loudoun County Public Schools
Others
Pets Allowed Y
Senior Community No
Tax ID 250404101000
Ownership Fee Simple
SqFt Source Assessor
Security Features Motion Detectors,Security System,Smoke Detector
Horse Property N
Special Listing Condition Standard
Pets Allowed No Pet Restrictions
Read Less Info
Want to know what your home might be worth? Contact us for a FREE valuation!

Our team is ready to help you sell your home for the highest possible price ASAP

Bought with Anise A Khan • Samson Properties

"My job is to find and attract mastery-based agents to the office, protect the culture, and make sure everyone is happy! "






