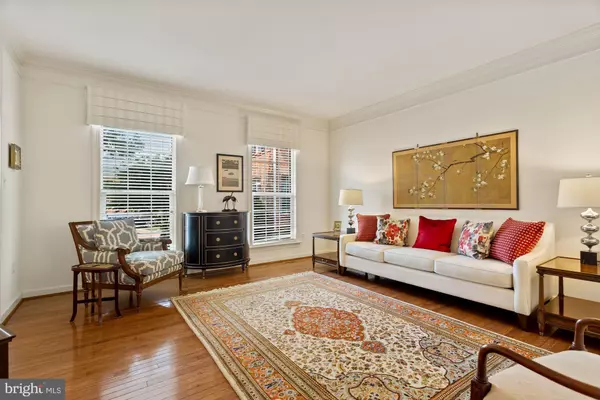$1,295,000
$1,349,900
4.1%For more information regarding the value of a property, please contact us for a free consultation.
4 Beds
4 Baths
3,710 SqFt
SOLD DATE : 09/22/2021
Key Details
Sold Price $1,295,000
Property Type Single Family Home
Sub Type Detached
Listing Status Sold
Purchase Type For Sale
Square Footage 3,710 sqft
Price per Sqft $349
Subdivision Lambiance Of Mclean
MLS Listing ID VAFX2009092
Sold Date 09/22/21
Style Colonial
Bedrooms 4
Full Baths 4
HOA Fees $79/ann
HOA Y/N Y
Abv Grd Liv Area 3,710
Originating Board BRIGHT
Year Built 1998
Annual Tax Amount $14,926
Tax Year 2021
Lot Size 5,417 Sqft
Acres 0.12
Property Description
Please schedule online with Showing Time & please follow CDC guidelines & wear a mask & remove shoes & minimum touching.. Impeccably maintained 4BR 4BA all brick Colonial located at the end of a quiet cul de sac in L'Ambiance of McLean. 3710 finished sqt ft on 2 levels! Total kitchen remodel in 2016 by Cameo Kitchens ($75,000) with beautiful white cabinets with self closing drawers, lighted window display cabinets at the top, white granite counter tops with white backsplash, under cabinet lighting & stainless steel appliances (see documents for more info). Sunny breakfast area with access to the large private deck. Huge family room with gas fireplace & a wall of windows! Main level also boasts hardwood floors throughout with a library / office or possible main level bedroom (no closet) & a full bath!! Expansive Master suite with a sitting room & a spa like updated owners' bath with 2 walk in closets, soaking tub & a large glass enclosed shower. Fabulous floor plan with a 2 story foyer that leads to the open & airy living room & dining rooms. Lots of room to expand on the lower level with a walkout to the beautifully landscaped fenced backyard. Great location. Only a short drive to downtown Falls Church, the West Falls Church metro & downtown McLean! McLean High School & other great schools!
Location
State VA
County Fairfax
Zoning 304
Rooms
Other Rooms Living Room, Dining Room, Primary Bedroom, Sitting Room, Bedroom 2, Bedroom 3, Bedroom 4, Kitchen, Family Room, Basement, Library, Bathroom 2, Bathroom 3, Primary Bathroom
Basement Full, Outside Entrance, Rear Entrance, Sump Pump, Unfinished, Walkout Level, Windows
Interior
Interior Features Built-Ins, Carpet, Ceiling Fan(s), Chair Railings, Crown Moldings, Entry Level Bedroom, Family Room Off Kitchen, Floor Plan - Traditional, Formal/Separate Dining Room, Kitchen - Country, Kitchen - Eat-In, Kitchen - Island, Kitchen - Table Space, Pantry, Upgraded Countertops, Wainscotting, Walk-in Closet(s)
Hot Water Natural Gas
Heating Forced Air
Cooling Central A/C
Flooring Carpet, Hardwood, Partially Carpeted
Fireplaces Number 1
Fireplaces Type Fireplace - Glass Doors, Gas/Propane, Mantel(s)
Equipment Cooktop, Dishwasher, Disposal, Dryer, Dryer - Electric, Exhaust Fan, Icemaker, Oven - Double, Oven - Wall, Range Hood, Refrigerator, Stainless Steel Appliances, Washer
Fireplace Y
Window Features Double Pane
Appliance Cooktop, Dishwasher, Disposal, Dryer, Dryer - Electric, Exhaust Fan, Icemaker, Oven - Double, Oven - Wall, Range Hood, Refrigerator, Stainless Steel Appliances, Washer
Heat Source Natural Gas
Laundry Upper Floor
Exterior
Exterior Feature Deck(s)
Parking Features Garage - Front Entry, Garage Door Opener, Inside Access
Garage Spaces 4.0
Fence Rear
Water Access N
Roof Type Architectural Shingle
Accessibility None
Porch Deck(s)
Attached Garage 2
Total Parking Spaces 4
Garage Y
Building
Lot Description Cul-de-sac
Story 3
Sewer Public Sewer
Water Public
Architectural Style Colonial
Level or Stories 3
Additional Building Above Grade, Below Grade
New Construction N
Schools
Elementary Schools Kent Gardens
Middle Schools Longfellow
High Schools Mclean
School District Fairfax County Public Schools
Others
Pets Allowed Y
HOA Fee Include Common Area Maintenance
Senior Community No
Tax ID 0402 45 0017
Ownership Fee Simple
SqFt Source Assessor
Acceptable Financing Cash, Conventional, VA
Horse Property N
Listing Terms Cash, Conventional, VA
Financing Cash,Conventional,VA
Special Listing Condition Standard
Pets Allowed Cats OK, Dogs OK
Read Less Info
Want to know what your home might be worth? Contact us for a FREE valuation!

Our team is ready to help you sell your home for the highest possible price ASAP

Bought with Kathleen M Shipley • Long & Foster Real Estate, Inc.

"My job is to find and attract mastery-based agents to the office, protect the culture, and make sure everyone is happy! "






