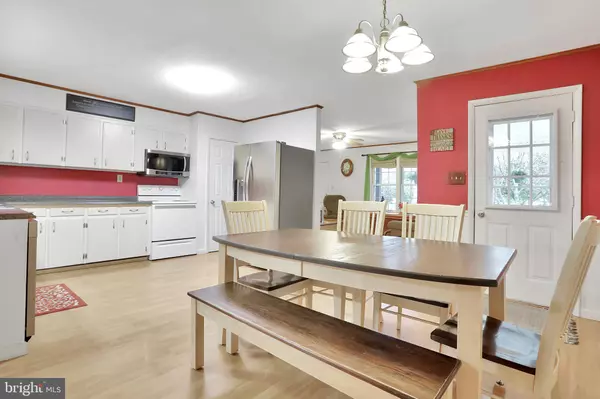$241,000
$237,000
1.7%For more information regarding the value of a property, please contact us for a free consultation.
4 Beds
2 Baths
2,912 SqFt
SOLD DATE : 11/15/2021
Key Details
Sold Price $241,000
Property Type Single Family Home
Sub Type Detached
Listing Status Sold
Purchase Type For Sale
Square Footage 2,912 sqft
Price per Sqft $82
Subdivision Hillview Estates
MLS Listing ID PAFL2002298
Sold Date 11/15/21
Style Ranch/Rambler
Bedrooms 4
Full Baths 2
HOA Y/N N
Abv Grd Liv Area 1,456
Originating Board BRIGHT
Year Built 1999
Annual Tax Amount $2,958
Tax Year 2021
Lot Size 0.400 Acres
Acres 0.4
Property Description
Shopping for your next home doesn't have to be a long, tedious process if you see this one first! The photos do a great job of displaying many of this home's best features. Not captured by the photos is the lovely neighborhood in which this home is located. It is conveniently located to both Chambersburg and Shippensburg while only a few minutes from the turnpike. If you're tired of living in the city, but like a sense of community with lightly travelled streets that are perfect for leisurely walks and bike riding; look no further! The four bedrooms, 2 full baths and large eat in kitchen compliment the spacious lower level rec room of this beautiful home. The level lot features large, mature trees and attractive landscaping with beautiful mountain views. There is a convenient mudroom just off the entrances from the garage and back yard too. The roof, chimney and central AC are all less than 2 years old. The wrap around front porch and spacious back porch invite outdoor enjoyment, with friends and family, rain or shine!
Location
State PA
County Franklin
Area Letterkenny Twp (14512)
Zoning RESIDENTIAL
Rooms
Basement Full
Main Level Bedrooms 3
Interior
Interior Features Kitchen - Eat-In
Hot Water Electric
Heating Forced Air
Cooling Central A/C
Flooring Carpet, Ceramic Tile, Vinyl, Laminate Plank
Fireplaces Number 1
Equipment Dishwasher, Built-In Microwave, Refrigerator, Oven - Single
Appliance Dishwasher, Built-In Microwave, Refrigerator, Oven - Single
Heat Source Oil
Laundry Main Floor
Exterior
Parking Features Garage Door Opener
Garage Spaces 2.0
Fence Chain Link, Other
Water Access N
View Mountain
Roof Type Shingle,Asphalt
Accessibility None
Attached Garage 2
Total Parking Spaces 2
Garage Y
Building
Lot Description Level
Story 1
Foundation Block
Sewer Public Sewer
Water Well
Architectural Style Ranch/Rambler
Level or Stories 1
Additional Building Above Grade, Below Grade
Structure Type Dry Wall
New Construction N
Schools
School District Chambersburg Area
Others
Pets Allowed Y
Senior Community No
Tax ID 12-F05-111
Ownership Fee Simple
SqFt Source Assessor
Acceptable Financing Conventional, Cash, FHA, USDA, VA
Listing Terms Conventional, Cash, FHA, USDA, VA
Financing Conventional,Cash,FHA,USDA,VA
Special Listing Condition Standard
Pets Allowed No Pet Restrictions
Read Less Info
Want to know what your home might be worth? Contact us for a FREE valuation!

Our team is ready to help you sell your home for the highest possible price ASAP

Bought with Lane I Thrush • Keller Williams Keystone Realty
"My job is to find and attract mastery-based agents to the office, protect the culture, and make sure everyone is happy! "






