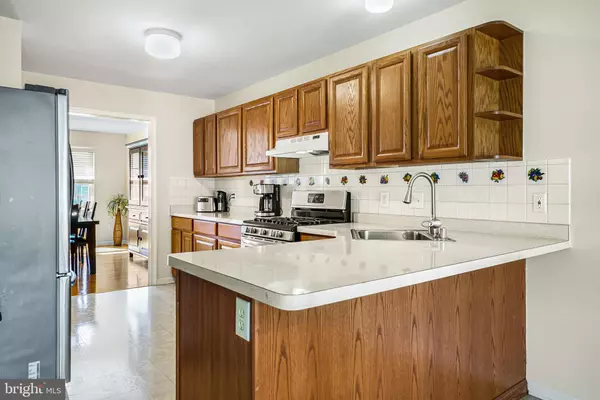$425,000
$424,000
0.2%For more information regarding the value of a property, please contact us for a free consultation.
3 Beds
2 Baths
1,975 SqFt
SOLD DATE : 10/28/2022
Key Details
Sold Price $425,000
Property Type Single Family Home
Sub Type Detached
Listing Status Sold
Purchase Type For Sale
Square Footage 1,975 sqft
Price per Sqft $215
Subdivision Mansion Farms
MLS Listing ID DENC2032050
Sold Date 10/28/22
Style Ranch/Rambler
Bedrooms 3
Full Baths 2
HOA Fees $12/ann
HOA Y/N Y
Abv Grd Liv Area 1,975
Originating Board BRIGHT
Year Built 1999
Annual Tax Amount $3,173
Tax Year 2022
Lot Size 0.340 Acres
Acres 0.34
Lot Dimensions 64.10 x 128.90
Property Description
107 Victoria Ct. is a beautiful ranch style home, built by renowned local builder, R.C. Peoples and is situated in the cul-de-sac on a premium lot in the desired neighborhood of Mansion Farms. You’ll immediately notice the care that has gone into crafting this exceptional home as you arrive. Your guests are sure to be impressed when they see the brick front elevation, lovely landscaping, edged out by hard scape, 9’ft ceilings and so much more. Step inside to the foyer, with gleaming hard wood floors, where you’ll notice the formal dining room flanked to the left. Heading into the heart of the home is the kitchen with updated stainless-steel appliances, gas range, peninsula island, ample counter space and plenty of cabinets for storage. Not only is there enough seating at the island as an alternative dining option, but there is a full eat-in kitchen too! Adjacent to the kitchen is a full laundry room with utility sink to the left which is super convenient. To the right is a spacious, comfortable and welcoming living room. Enjoy the gas burning fireplace on these cold nights ahead! Rounding out the first floor are 3 bedrooms and 2 full bathrooms. The primary bedroom is a sanctuary of peaceful serenity with a large walk-in closet, along with an en suite bathroom equipped with dual sinks, trendy backsplash, tiled floors, and a frameless glass shower door. The other 2 rooms are spacious, with double closets and ceiling fans. The unfinished basement is an amazing extra space offering different opportunities such as workshops, mancaves, work out rooms and provides an excessive amount of storage if needed. If you love being outside, you’ll enjoy the fenced-in backyard with a covered concrete patio, (which was designed in 2001 with the intentions of finishing to a 3-season room) which is perfect for summer days, evening parties and impromptu BBQs! Some additional updates are the A/C (2018), Ring Doorbell and Camera, Newer Ceiling Fans and Nest Thermostat. Mansion Farms is centrally located near shopping, Route 896 and I-95, and within 15 minutes of the University of Delaware and is also in the Appoquinimick school district. Hurry to schedule your private tour of this fine home today!
Location
State DE
County New Castle
Area Newark/Glasgow (30905)
Zoning NC6.5
Rooms
Basement Full
Main Level Bedrooms 3
Interior
Hot Water Electric
Cooling Central A/C
Fireplaces Number 1
Fireplaces Type Gas/Propane
Fireplace Y
Heat Source Natural Gas
Laundry Main Floor
Exterior
Parking Features Additional Storage Area, Garage - Side Entry, Garage Door Opener, Inside Access
Garage Spaces 2.0
Water Access N
Accessibility None
Attached Garage 2
Total Parking Spaces 2
Garage Y
Building
Story 2
Foundation Concrete Perimeter
Sewer Public Sewer
Water Public
Architectural Style Ranch/Rambler
Level or Stories 2
Additional Building Above Grade, Below Grade
New Construction N
Schools
School District Appoquinimink
Others
Senior Community No
Tax ID 11-037.30-124
Ownership Fee Simple
SqFt Source Assessor
Special Listing Condition Standard
Read Less Info
Want to know what your home might be worth? Contact us for a FREE valuation!

Our team is ready to help you sell your home for the highest possible price ASAP

Bought with Donna P Perri • RE/MAX Excellence - Kennett Square

"My job is to find and attract mastery-based agents to the office, protect the culture, and make sure everyone is happy! "






