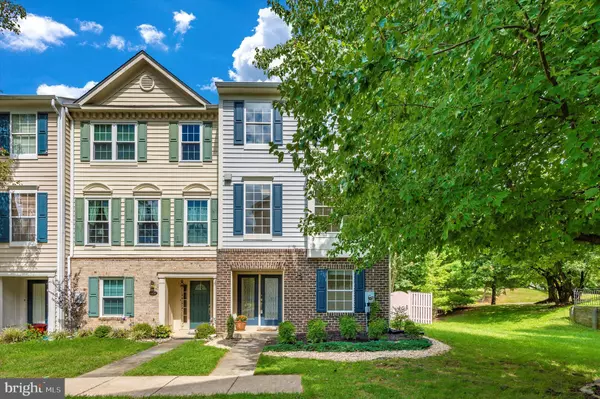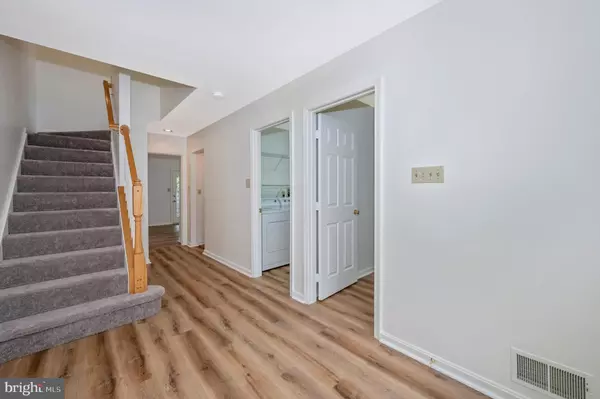$399,000
$399,000
For more information regarding the value of a property, please contact us for a free consultation.
4 Beds
4 Baths
2,333 SqFt
SOLD DATE : 11/10/2022
Key Details
Sold Price $399,000
Property Type Townhouse
Sub Type End of Row/Townhouse
Listing Status Sold
Purchase Type For Sale
Square Footage 2,333 sqft
Price per Sqft $171
Subdivision Taskers Chance
MLS Listing ID MDFR2025272
Sold Date 11/10/22
Style Colonial
Bedrooms 4
Full Baths 3
Half Baths 1
HOA Fees $70/mo
HOA Y/N Y
Abv Grd Liv Area 2,333
Originating Board BRIGHT
Year Built 1993
Annual Tax Amount $4,571
Tax Year 2022
Lot Size 2,775 Sqft
Acres 0.06
Property Description
Welcome to 120 Water Land Way. IMMACULATE AND MOVE-IN READY!! This completely renovated end unit is tucked back in a private, tree-lined location. You’ll enjoy sitting on your large deck overlooking Rock Creek Park, or if you like more privacy, your fully fenced back yard offers plenty of it. The side of the home has a common area maintained by the HOA but it looks and feels more like a private yard, offering even more outdoor space. With Rock Creek Trail right across the street, you can stroll the path all the way to Schifferstadt.
The home is one of the largest townhouses in Tasker’s Chance, with over 2,300 sq feet on 3 levels. Freshly painted from top to bottom, this home is truly move-in ready. The ground floor has an enormous bedroom with large closets, a full bath with tub and shower, and a walk-out that could easily serve as a separate entrance, making it a perfect in-law suite, guest room, or teenagers’ oasis. An office and laundry room complete the ground level. With new luxury vinyl flooring throughout, maintenance will be a breeze. The 2nd floor is bright and spacious, with an open floor plan, 9-foot ceilings, a bump-out, and skylights. The rooms are super bright, and the new luxury vinyl flooring means you’ll spend no time on maintenance and more time enjoying your new home. The eat-in kitchen provides plenty of room to gather with friends and family but if you like a more traditional layout, there is a separate dining room area. Heading up to the 3rd floor you’ll find 3 large bedrooms, all with new carpeting. The owner’s suite has a large walk-in closet, a full bath with a separate shower, a new vanity, and a whirlpool tub.
The new HVAC system, with warranty, provides efficient heating and cooling, giving you one less thing to worry about. The home is conveniently located, close to all major travel routes yet still within walking distance of historic downtown Frederick. Bright, airy, efficient, open floor plan, maintenance-free and spacious…YES, you can have it all!
Location
State MD
County Frederick
Zoning PND
Rooms
Other Rooms Living Room, Dining Room, Primary Bedroom, Bedroom 2, Bedroom 3, Bedroom 4, Kitchen, Laundry, Office, Full Bath, Half Bath
Interior
Interior Features Primary Bath(s), WhirlPool/HotTub, Carpet, Ceiling Fan(s), Family Room Off Kitchen, Floor Plan - Open, Formal/Separate Dining Room, Kitchen - Eat-In
Hot Water Electric
Heating Forced Air
Cooling Central A/C
Flooring Luxury Vinyl Plank, Carpet
Equipment Dishwasher, Disposal, Dryer, Exhaust Fan, Oven/Range - Gas, Refrigerator, Icemaker, Washer
Fireplace N
Window Features Double Pane,Screens,Skylights
Appliance Dishwasher, Disposal, Dryer, Exhaust Fan, Oven/Range - Gas, Refrigerator, Icemaker, Washer
Heat Source Natural Gas
Laundry Lower Floor
Exterior
Exterior Feature Deck(s)
Garage Spaces 1.0
Parking On Site 1
Fence Wood, Fully, Privacy
Amenities Available Club House, Common Grounds, Jog/Walk Path, Pool - Outdoor, Reserved/Assigned Parking, Tot Lots/Playground
Water Access N
Roof Type Asphalt
Accessibility None
Porch Deck(s)
Road Frontage City/County
Total Parking Spaces 1
Garage N
Building
Lot Description Corner, Backs to Trees, Cul-de-sac, Landscaping, Level, No Thru Street, Rear Yard
Story 3
Foundation Slab
Sewer Public Sewer
Water Public
Architectural Style Colonial
Level or Stories 3
Additional Building Above Grade, Below Grade
Structure Type Vaulted Ceilings,Dry Wall
New Construction N
Schools
School District Frederick County Public Schools
Others
HOA Fee Include Management,Pool(s),Snow Removal,Trash,Lawn Maintenance
Senior Community No
Tax ID 1102164078
Ownership Fee Simple
SqFt Source Assessor
Acceptable Financing Cash, Conventional, FHA, VA
Horse Property N
Listing Terms Cash, Conventional, FHA, VA
Financing Cash,Conventional,FHA,VA
Special Listing Condition Standard
Read Less Info
Want to know what your home might be worth? Contact us for a FREE valuation!

Our team is ready to help you sell your home for the highest possible price ASAP

Bought with Joaquin Cerritos • RE/MAX Realty Group

"My job is to find and attract mastery-based agents to the office, protect the culture, and make sure everyone is happy! "






