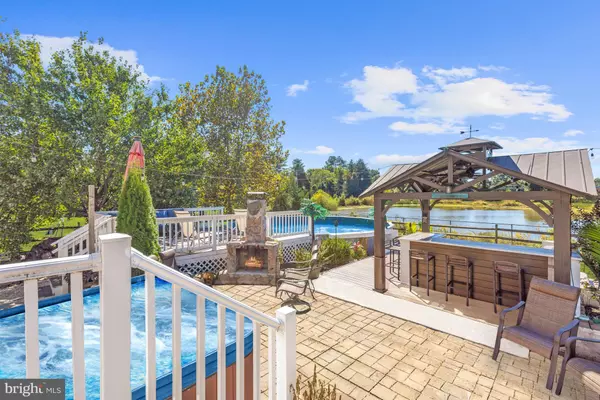$480,000
$460,000
4.3%For more information regarding the value of a property, please contact us for a free consultation.
4 Beds
3 Baths
3,352 SqFt
SOLD DATE : 11/07/2022
Key Details
Sold Price $480,000
Property Type Single Family Home
Sub Type Detached
Listing Status Sold
Purchase Type For Sale
Square Footage 3,352 sqft
Price per Sqft $143
Subdivision Estates Of Walnut Lane
MLS Listing ID MDCC2006714
Sold Date 11/07/22
Style Colonial
Bedrooms 4
Full Baths 2
Half Baths 1
HOA Fees $18/mo
HOA Y/N Y
Abv Grd Liv Area 3,352
Originating Board BRIGHT
Year Built 2005
Annual Tax Amount $5,292
Tax Year 2022
Lot Size 0.597 Acres
Acres 0.6
Property Description
Exquisite Colonial nestled amongst picturesque landscaping located in the highly sought-after community of Estates of Walnut Lane! Sense of arrival begins in the 2-story ceiling foyer as the fresh neutral color palette guides you to the plush carpet of the living room accented by crown molding and a shiplap-inspired accent wall. Steps away the dining room awaits hosting year-round gatherings boasting chair railing, statement chandelier with ceiling medallion plus elegant sand swirl textured walls!
Entertain in style in the gourmet kitchen featuring sleek appliances, granite counters, a kitchen island with a gas cooktop, 42” cabinets, and classic subway tile adjacent to an amazing breakfast room where sipping your morning latte surrounded by windows overlooking a nearby pond is the perfect way to start your day. Cheer on the home team while watching the big game to the crackling backdrop of the faux stacked stone panel accent wall surrounding the gas fireplace underneath the soaring 20’ ceilings and gorgeous Palladian style windows of the impressive, appropriately named Great Room. The den, laundry room and powder room complete this magnificent main level. Relax and unwind in the primary bedroom highlighted by a cathedral ceiling and rich natural wood panel accent wall before luxuriating in the primary bath soaking tub or refreshing glass surround shower. Three additional bedrooms and a full bath complete the upper-level sleeping quarters. Let your imagination reign supreme as you create your dream space in the expansive lower level complete with a private office, recreation room, and generously sized storage room. The manicured rear lawn is a true outdoor oasis complemented by an incredible garden bar, spacious patio, custom decked above-ground pool, and hot tub where year-round star gazing can be enjoyed. Just moments away are dining and recreational activities such as Fair Hill, Millburn Orchards, Plumpton Park Zoo, Painted Horse Ranch and quaint, historic Chesapeake City to name a few. Major commuter routes include I-95, US-40 and MD-Rt. 7. Updates include flooring and stacked stone panel surround. This home is a MUST-SEE!
Location
State MD
County Cecil
Zoning R1
Rooms
Other Rooms Living Room, Dining Room, Primary Bedroom, Bedroom 2, Bedroom 3, Bedroom 4, Kitchen, Den, Foyer, Breakfast Room, Great Room, Laundry, Office, Recreation Room, Storage Room, Hobby Room
Basement Improved, Interior Access, Outside Entrance, Partial, Walkout Stairs, Heated
Interior
Interior Features Ceiling Fan(s), Chair Railings, Crown Moldings, Dining Area, Family Room Off Kitchen, Floor Plan - Open, Kitchen - Eat-In, Formal/Separate Dining Room, Kitchen - Gourmet, Kitchen - Table Space, Primary Bath(s), Recessed Lighting, Stall Shower, Tub Shower, Upgraded Countertops, WhirlPool/HotTub
Hot Water Natural Gas
Heating Forced Air, Programmable Thermostat
Cooling Ceiling Fan(s), Central A/C
Flooring Carpet, Ceramic Tile, Laminated, Concrete
Fireplaces Number 1
Fireplaces Type Gas/Propane, Mantel(s)
Equipment Cooktop, Dishwasher, Dryer, Icemaker, Oven - Double, Oven - Wall, Refrigerator, Washer, Built-In Microwave, Disposal
Fireplace Y
Window Features Double Hung,Palladian,Screens,Vinyl Clad
Appliance Cooktop, Dishwasher, Dryer, Icemaker, Oven - Double, Oven - Wall, Refrigerator, Washer, Built-In Microwave, Disposal
Heat Source Natural Gas
Laundry Has Laundry, Main Floor, Washer In Unit, Dryer In Unit
Exterior
Exterior Feature Deck(s)
Parking Features Garage - Side Entry, Oversized, Garage Door Opener
Garage Spaces 5.0
Fence Partially, Rear, Split Rail
Pool Above Ground, Saltwater
Water Access N
View Garden/Lawn, Pond
Accessibility Other
Porch Deck(s)
Attached Garage 2
Total Parking Spaces 5
Garage Y
Building
Lot Description Cleared, Front Yard, Landscaping, Level, Rear Yard, SideYard(s)
Story 3
Foundation Other
Sewer Public Sewer
Water Public
Architectural Style Colonial
Level or Stories 3
Additional Building Above Grade, Below Grade
Structure Type 2 Story Ceilings,Cathedral Ceilings,Dry Wall,Vaulted Ceilings,High,Other,Paneled Walls
New Construction N
Schools
Elementary Schools Gilpin
Middle Schools Elkton
High Schools Elkton
School District Cecil County Public Schools
Others
HOA Fee Include Common Area Maintenance
Senior Community No
Tax ID 0803117804
Ownership Fee Simple
SqFt Source Assessor
Security Features Main Entrance Lock,Smoke Detector
Special Listing Condition Standard
Read Less Info
Want to know what your home might be worth? Contact us for a FREE valuation!

Our team is ready to help you sell your home for the highest possible price ASAP

Bought with Amy Dondero • Northrop Realty

"My job is to find and attract mastery-based agents to the office, protect the culture, and make sure everyone is happy! "






