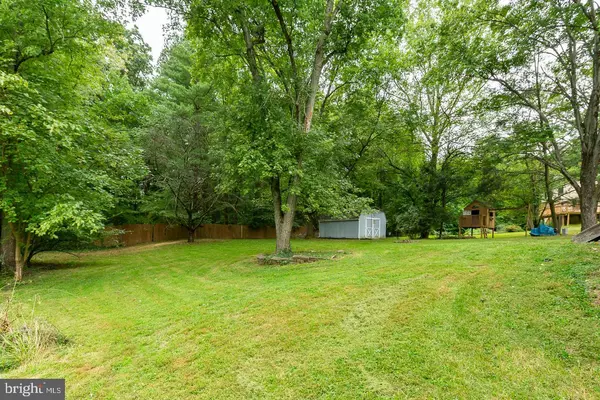$550,000
$554,900
0.9%For more information regarding the value of a property, please contact us for a free consultation.
4 Beds
3 Baths
2,245 SqFt
SOLD DATE : 11/17/2022
Key Details
Sold Price $550,000
Property Type Single Family Home
Sub Type Detached
Listing Status Sold
Purchase Type For Sale
Square Footage 2,245 sqft
Price per Sqft $244
Subdivision Ridgewood Farm
MLS Listing ID PACT2032910
Sold Date 11/17/22
Style Colonial
Bedrooms 4
Full Baths 2
Half Baths 1
HOA Y/N N
Abv Grd Liv Area 2,245
Originating Board BRIGHT
Year Built 1972
Annual Tax Amount $5,210
Tax Year 2022
Lot Size 0.473 Acres
Acres 0.47
Lot Dimensions 0.00 x 0.00
Property Description
Welcome to a well-maintained 4 bedroom, 2.5 bath, single-family colonial home in sought after desirable Ridgewood Farm neighborhood in West Chester. Great curb appeal with easy to maintain brick walkway entering the home into the freshly painted living room with crown molding, hardwood floors, continuing into the freshly painted dining room with chair rails, hardwood floors, spacious bay window giving natural light. The oversized private deck overlooks the impressive backyard with beautiful trees, large shed that has access to electric, partial fencing, tree house. Lots of outdoor ground to do all your entertaining. Nicely sized family room with wood-burning brick fireplace/mantel, along with a set of French doors entering into the kitchen and basement. Main floor features a laundry room area/powder room. Eat-in kitchen boasts recessed lighting, freshly painted, new vinyl plank flooring, tile backsplash, Corian countertops, stainless steel dishwasher/microwave and is open to the inviting family room where you can relax and enjoy the fireside. The main level consists of a powder room and access to an oversized heated, 2-car garage, attic. Master bedroom features a walk-in-closet with tub/shower. Three additional bedrooms and a hallway full bath with tub/shower can also be found on the upper level. Two of the bedrooms freshly painted, hardwood floors. The finished basement features additional living space that is ideal for entertainment, game room, home gym, office, with custom wet bar, 200amp electrical upgrade, plenty of storage/workshop area. All that is needed in this home is the right owners with their own personal touches. This lovely home is located close to major roadways Routes 202 and 3 and all the great shopping, dining and activities West Chester has to offer. Amazing opportunity to live in the award-winning, highly rated West Chester Area School District. Do not hesitate to make your appointment.
Location
State PA
County Chester
Area West Goshen Twp (10352)
Zoning R3
Rooms
Other Rooms Living Room, Dining Room, Primary Bedroom, Bedroom 2, Kitchen, Family Room, Basement, Bedroom 1, Mud Room, Media Room, Bathroom 1, Primary Bathroom, Half Bath
Basement Fully Finished, Sump Pump
Interior
Interior Features Attic, Bar, Built-Ins, Ceiling Fan(s), Chair Railings, Crown Moldings, Family Room Off Kitchen, Kitchen - Eat-In, Wet/Dry Bar, Walk-in Closet(s), Wainscotting, Window Treatments, Wood Floors
Hot Water Natural Gas
Heating Hot Water
Cooling Central A/C, Programmable Thermostat
Fireplaces Number 1
Fireplaces Type Brick, Fireplace - Glass Doors, Mantel(s)
Equipment Built-In Microwave, Cooktop, Dishwasher, Disposal, Dryer, Oven/Range - Gas, Oven - Self Cleaning
Fireplace Y
Appliance Built-In Microwave, Cooktop, Dishwasher, Disposal, Dryer, Oven/Range - Gas, Oven - Self Cleaning
Heat Source Natural Gas
Laundry Main Floor
Exterior
Exterior Feature Deck(s)
Parking Features Garage - Front Entry, Oversized, Garage Door Opener
Garage Spaces 7.0
Fence Partially
Water Access N
View Garden/Lawn
Roof Type Shingle
Accessibility None
Porch Deck(s)
Attached Garage 2
Total Parking Spaces 7
Garage Y
Building
Lot Description Backs to Trees, Front Yard, SideYard(s), Rear Yard
Story 2
Foundation Block
Sewer Public Sewer
Water Public
Architectural Style Colonial
Level or Stories 2
Additional Building Above Grade, Below Grade
New Construction N
Schools
Elementary Schools Westtown-Thornbury
Middle Schools Stetson
High Schools West Chester Bayard Rustin
School District West Chester Area
Others
Senior Community No
Tax ID 52-05M-0101
Ownership Fee Simple
SqFt Source Assessor
Acceptable Financing Cash, Conventional
Listing Terms Cash, Conventional
Financing Cash,Conventional
Special Listing Condition Standard
Read Less Info
Want to know what your home might be worth? Contact us for a FREE valuation!

Our team is ready to help you sell your home for the highest possible price ASAP

Bought with Joseph M D'Andrea II • Keller Williams Real Estate -Exton
"My job is to find and attract mastery-based agents to the office, protect the culture, and make sure everyone is happy! "






