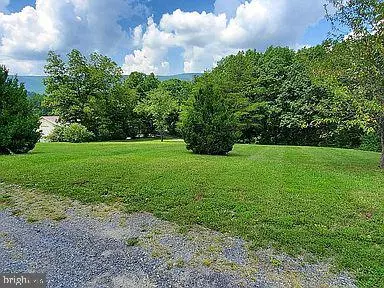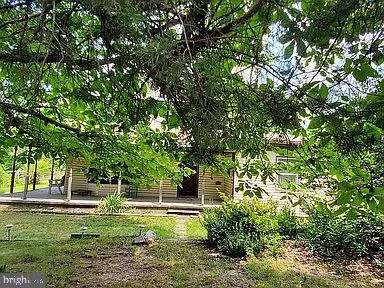$305,000
$300,000
1.7%For more information regarding the value of a property, please contact us for a free consultation.
4 Beds
2 Baths
2,278 SqFt
SOLD DATE : 04/29/2021
Key Details
Sold Price $305,000
Property Type Single Family Home
Sub Type Detached
Listing Status Sold
Purchase Type For Sale
Square Footage 2,278 sqft
Price per Sqft $133
Subdivision Mountain Falls
MLS Listing ID VAFV162362
Sold Date 04/29/21
Style Farmhouse/National Folk,Colonial,Craftsman,Traditional
Bedrooms 4
Full Baths 2
HOA Y/N N
Abv Grd Liv Area 2,278
Originating Board BRIGHT
Year Built 1911
Annual Tax Amount $914
Tax Year 2019
Lot Size 3.000 Acres
Acres 3.0
Property Description
Country Home with terrific mountain views, only minutes to Winchester and Strasburg. The home is spacious and has a lot of potential to update and make your own. Property features a stream, woods, circular drive, large yard/garden space, detached garage, fenced around the house, two covered decks, and wrap around porch. There are outbuildings that could be refurbished to house chickens or goats. There is a finished room behind the detached garage that could be a home office or business space. Three large bedrooms on the upper level of the main home with a full bath. Primary bedroom on the main level is a large space with walk in closet and the main floor full bathroom. Ample natural lighting. Kitchen had a major remodel with new cabinets, counter tops and flooring.
Location
State VA
County Frederick
Zoning RA
Rooms
Other Rooms Living Room, Dining Room, Primary Bedroom, Bedroom 2, Bedroom 3, Bedroom 4, Kitchen, Den, Foyer, Utility Room, Bathroom 1, Bathroom 2
Main Level Bedrooms 1
Interior
Interior Features Carpet, Ceiling Fan(s), Combination Kitchen/Dining, Dining Area, Entry Level Bedroom, Family Room Off Kitchen, Floor Plan - Traditional, Kitchen - Eat-In, Kitchen - Table Space, Primary Bath(s), Tub Shower, Walk-in Closet(s), Window Treatments
Hot Water Electric
Heating Baseboard - Electric, Wall Unit
Cooling Ceiling Fan(s), Window Unit(s)
Flooring Carpet, Vinyl
Equipment Cooktop, Dryer, Extra Refrigerator/Freezer, Oven - Double, Oven - Wall, Range Hood, Refrigerator, Washer, Water Heater
Furnishings No
Fireplace N
Window Features Bay/Bow,Double Pane,Green House
Appliance Cooktop, Dryer, Extra Refrigerator/Freezer, Oven - Double, Oven - Wall, Range Hood, Refrigerator, Washer, Water Heater
Heat Source Electric, Propane - Leased
Laundry Main Floor
Exterior
Exterior Feature Deck(s), Porch(es), Roof, Wrap Around
Parking Features Garage - Front Entry
Garage Spaces 2.0
Fence Partially, Vinyl, Wire, Wood
Utilities Available Phone
Water Access Y
View Mountain
Roof Type Metal,Other
Street Surface Gravel
Accessibility None
Porch Deck(s), Porch(es), Roof, Wrap Around
Road Frontage State
Total Parking Spaces 2
Garage Y
Building
Lot Description Front Yard, Not In Development, Partly Wooded, Rear Yard, Road Frontage, Rural, SideYard(s), Sloping, Stream/Creek, Trees/Wooded, Unrestricted
Story 2
Foundation Crawl Space
Sewer On Site Septic
Water Well
Architectural Style Farmhouse/National Folk, Colonial, Craftsman, Traditional
Level or Stories 2
Additional Building Above Grade, Below Grade
Structure Type Dry Wall
New Construction N
Schools
School District Frederick County Public Schools
Others
Senior Community No
Tax ID 70 A 69
Ownership Fee Simple
SqFt Source Assessor
Horse Property Y
Special Listing Condition Standard
Read Less Info
Want to know what your home might be worth? Contact us for a FREE valuation!

Our team is ready to help you sell your home for the highest possible price ASAP

Bought with Amanda M Downs • ERA Valley Realty

"My job is to find and attract mastery-based agents to the office, protect the culture, and make sure everyone is happy! "






