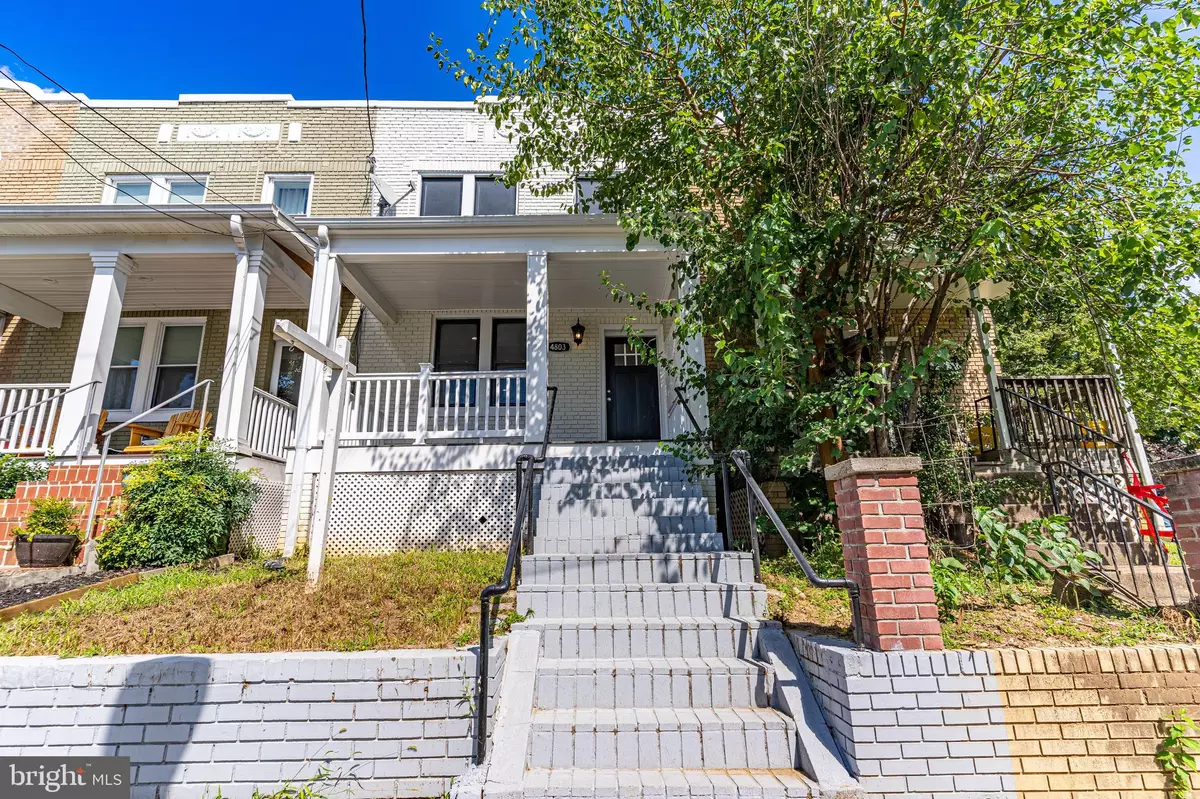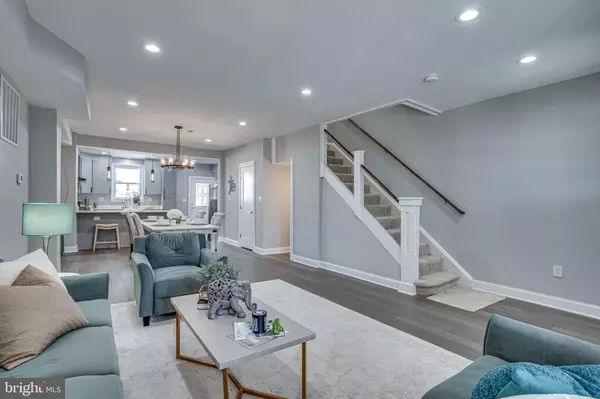$750,000
$775,000
3.2%For more information regarding the value of a property, please contact us for a free consultation.
4 Beds
4 Baths
2,050 SqFt
SOLD DATE : 10/27/2022
Key Details
Sold Price $750,000
Property Type Townhouse
Sub Type Interior Row/Townhouse
Listing Status Sold
Purchase Type For Sale
Square Footage 2,050 sqft
Price per Sqft $365
Subdivision Petworth
MLS Listing ID DCDC2067554
Sold Date 10/27/22
Style Colonial
Bedrooms 4
Full Baths 3
Half Baths 1
HOA Y/N N
Abv Grd Liv Area 1,400
Originating Board BRIGHT
Year Built 1925
Annual Tax Amount $4,390
Tax Year 2021
Lot Size 1,191 Sqft
Acres 0.03
Property Description
Welcome to this gorgeous renovation of the consummate Petworth rowhome. This lovely home has been renovated from top to bottom with high-end finishes throughout, from the wide-plank hardwood floors to the gourmet chef's kitchen with stainless steel appliances, gas cooking, and white quartz counters, to the custom lighting, and high-end fixtures, this home really has it all. Step onto the welcoming covered front porch- As you walk through the front door, you'll be impressed by the open floor plan that flows from the bright formal living room to the elegant formal dining room, and on to the gourmet kitchen. Upstairs you'll find 3 spacious bedroom and 2 full baths. The primary suite features a separate sitting area with custom wardrobe and a beautiful primary bath with dual vanities, white quartz counters, and a custom shower. There are 2 more spacious bedrooms on this level as well as a fully renovated hallway bath. The fully finished lower level features gorgeous laminate floors, a large rec room, custom wet bar, and a 4th bedroom with full bath, and walkout to the rear driveway/parking area. Over 2000 finished square feet on a quiet, tree-lined street, near Rock Creek Park, the Georgia Ave/Petworth Metro, tons of restaurants on Upshur street, with easy access to all conveniences along Georgia Ave as well as off-street driveway parking for 1-2 cars and plenty of on-street parking.
Location
State DC
County Washington
Zoning RESIDENTIAL
Rooms
Basement Fully Finished, Full, Heated, Improved, Outside Entrance, Rear Entrance, Walkout Level
Interior
Hot Water Natural Gas
Heating Forced Air
Cooling Central A/C
Equipment Built-In Microwave, Cooktop, Cooktop - Down Draft, Dishwasher, Disposal, Dryer, Exhaust Fan, Icemaker, Microwave, Oven - Wall, Refrigerator, Stainless Steel Appliances, Washer, Water Heater
Fireplace N
Appliance Built-In Microwave, Cooktop, Cooktop - Down Draft, Dishwasher, Disposal, Dryer, Exhaust Fan, Icemaker, Microwave, Oven - Wall, Refrigerator, Stainless Steel Appliances, Washer, Water Heater
Heat Source Natural Gas
Exterior
Exterior Feature Porch(es)
Garage Spaces 2.0
Water Access N
Accessibility None
Porch Porch(es)
Total Parking Spaces 2
Garage N
Building
Story 3
Foundation Concrete Perimeter
Sewer Public Sewer
Water Public
Architectural Style Colonial
Level or Stories 3
Additional Building Above Grade, Below Grade
New Construction N
Schools
Elementary Schools West
Middle Schools Macfarland
High Schools Theodore Roosevelt
School District District Of Columbia Public Schools
Others
Pets Allowed Y
Senior Community No
Tax ID 3145//0040
Ownership Fee Simple
SqFt Source Assessor
Special Listing Condition Standard
Pets Allowed No Pet Restrictions
Read Less Info
Want to know what your home might be worth? Contact us for a FREE valuation!

Our team is ready to help you sell your home for the highest possible price ASAP

Bought with Anja Martens • Bungalow Living Property Management, Inc.

"My job is to find and attract mastery-based agents to the office, protect the culture, and make sure everyone is happy! "






