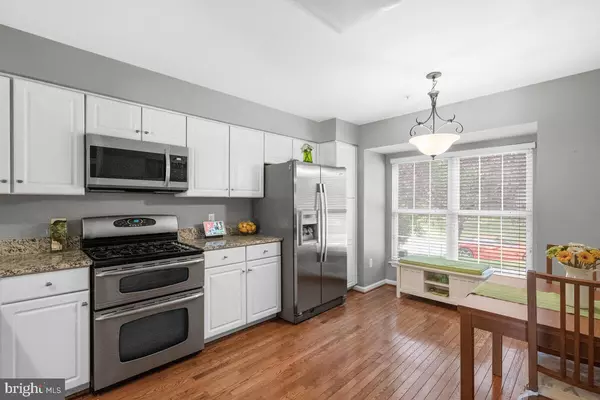$475,000
$439,000
8.2%For more information regarding the value of a property, please contact us for a free consultation.
3 Beds
4 Baths
1,952 SqFt
SOLD DATE : 10/25/2021
Key Details
Sold Price $475,000
Property Type Townhouse
Sub Type End of Row/Townhouse
Listing Status Sold
Purchase Type For Sale
Square Footage 1,952 sqft
Price per Sqft $243
Subdivision Brooke Manor Farms
MLS Listing ID MDMC2016940
Sold Date 10/25/21
Style Colonial
Bedrooms 3
Full Baths 3
Half Baths 1
HOA Fees $87/qua
HOA Y/N Y
Abv Grd Liv Area 1,424
Originating Board BRIGHT
Year Built 1994
Annual Tax Amount $4,306
Tax Year 2021
Lot Size 2,671 Sqft
Acres 0.06
Property Description
Home, sweet home! The nicest townhouse we've seen in a while is ready for new owners! Stunningly maintained with timeless updates throughout, and just seconds from the ICC. Gorgeous hardwood floors greet you at the front door and carry throughout the main level. Kitchen features stainless steel appliances (brand new Frigidaire dishwasher to be installed!) and granite counters and large opening with sightlines to the dining and family room! Owners sanctuary is the perfect getaway after a long day. Vaulted ceilings, spacious en-suite bathroom and private loft that is perfect for a home office, private gym, or sitting area! Both upstairs bathrooms feature freshly replaced tile floors! Step outside onto recently replaced deck with composite decking and enjoy your private fenced back yard. Fully finished basement with bonus room and full bath? All it needs is you! Two assigned spaces behind home both numbered 57. Call us to make this home yours!
Location
State MD
County Montgomery
Zoning R200
Rooms
Other Rooms Living Room, Dining Room, Primary Bedroom, Bedroom 2, Bedroom 3, Kitchen, Game Room, Foyer, Laundry, Loft
Basement Full, Fully Finished, Improved
Interior
Interior Features Kitchen - Table Space, Dining Area, Built-Ins, Primary Bath(s), Window Treatments, Wood Floors, Recessed Lighting, Floor Plan - Open, Floor Plan - Traditional
Hot Water Natural Gas
Heating Forced Air
Cooling Central A/C
Fireplaces Number 1
Fireplaces Type Mantel(s)
Equipment Dishwasher, Disposal, Icemaker, Microwave, Oven/Range - Gas, Refrigerator
Fireplace Y
Window Features Bay/Bow,Double Pane,Screens
Appliance Dishwasher, Disposal, Icemaker, Microwave, Oven/Range - Gas, Refrigerator
Heat Source Natural Gas
Exterior
Parking On Site 2
Water Access N
Roof Type Asphalt
Accessibility None
Garage N
Building
Story 3
Foundation Other
Sewer Public Sewer
Water Public
Architectural Style Colonial
Level or Stories 3
Additional Building Above Grade, Below Grade
Structure Type Vaulted Ceilings
New Construction N
Schools
Elementary Schools Olney
Middle Schools Rosa M. Parks
High Schools Sherwood
School District Montgomery County Public Schools
Others
Senior Community No
Tax ID 160802981872
Ownership Fee Simple
SqFt Source Assessor
Special Listing Condition Standard
Read Less Info
Want to know what your home might be worth? Contact us for a FREE valuation!

Our team is ready to help you sell your home for the highest possible price ASAP

Bought with Ana Garcia • Keller Williams Capital Properties

"My job is to find and attract mastery-based agents to the office, protect the culture, and make sure everyone is happy! "






