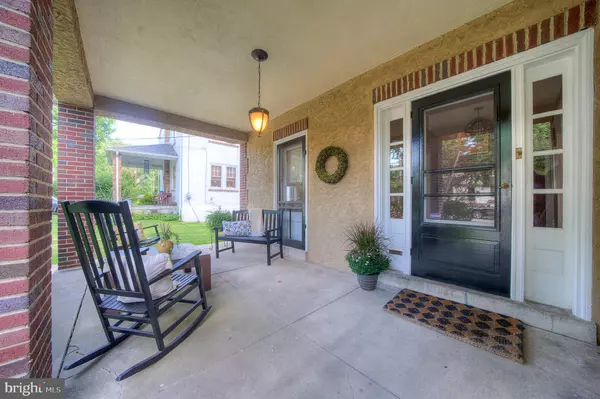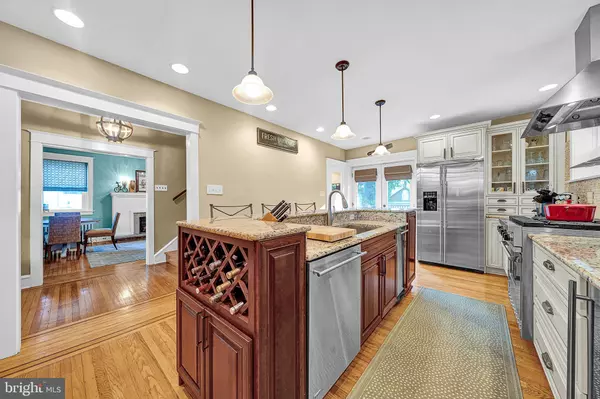$540,000
$465,000
16.1%For more information regarding the value of a property, please contact us for a free consultation.
3 Beds
2 Baths
1,551 SqFt
SOLD DATE : 10/21/2022
Key Details
Sold Price $540,000
Property Type Single Family Home
Sub Type Detached
Listing Status Sold
Purchase Type For Sale
Square Footage 1,551 sqft
Price per Sqft $348
Subdivision Chesney Downs
MLS Listing ID PAMC2050874
Sold Date 10/21/22
Style Colonial
Bedrooms 3
Full Baths 1
Half Baths 1
HOA Y/N N
Abv Grd Liv Area 1,551
Originating Board BRIGHT
Year Built 1923
Annual Tax Amount $6,234
Tax Year 2022
Lot Size 9,180 Sqft
Acres 0.21
Lot Dimensions 51.00 x 0.00
Property Description
OPEN HOUSE CANCELLED. Welcome to 134 Erdenheim Rd in the highly desirable Chesney Downs neighborhood. Enter the hallway from the private, cozy front porch, where you can enjoy relaxing on your outdoor bench or rockers. The original charming front door leads to the entry hall and gleaming hardwood floors throughout the home. You will find a spacious combination living room/dining room to the left, and to the right sits the kitchen with a large granite center island. Island has three bar height stools where your guests can chat while you can prepare a meal at the 6-burner Viking range. There are Monogram appliances - refrigerator, microwave, and an additional Monogram wine refrigerator. A large, convenient built-in pantry allows for extra storage in addition to the many cabinets. Enjoy your morning coffee or an evening cocktail on the back deck while taking in the peacefulness of the private backyard. Upstairs, find three nice-sized bedrooms, a hall bath with double sinks, and a radiant heated floor. The attic offers plenty of space for all your storage needs or the ability to add bedrooms and a bath. This adorable home sits on a quiet tree-lined street and is conveniently located in Springfield Twp. school system with a brand new elementary school within walking distance. Easy access to Rt. 309, PA Turnpike, and a train station into Philly within one mile. Charming Chestnut Hill, with all its shopping and restaurant opportunities, is also within a mile.
Location
State PA
County Montgomery
Area Springfield Twp (10652)
Zoning RESIDENDIAL
Rooms
Other Rooms Living Room, Sitting Room, Bedroom 2, Bedroom 3, Kitchen, Basement, Bedroom 1, Attic, Half Bath
Basement Outside Entrance, Unfinished
Interior
Interior Features Attic/House Fan, Ceiling Fan(s), Floor Plan - Traditional, Upgraded Countertops, Window Treatments, Wood Floors
Hot Water Natural Gas
Heating Radiator, Radiant
Cooling Ceiling Fan(s), Wall Unit
Fireplaces Number 1
Fireplaces Type Wood
Equipment Dishwasher, Refrigerator, Six Burner Stove, Stainless Steel Appliances, Washer, Dryer, Water Heater
Furnishings No
Fireplace Y
Window Features Double Hung,Replacement
Appliance Dishwasher, Refrigerator, Six Burner Stove, Stainless Steel Appliances, Washer, Dryer, Water Heater
Heat Source Oil
Laundry Basement
Exterior
Exterior Feature Porch(es), Deck(s)
Parking Features Garage - Front Entry, Additional Storage Area
Garage Spaces 4.0
Fence Chain Link, Partially, Wood
Utilities Available Cable TV, Above Ground, Phone, Phone Connected
Water Access N
View Garden/Lawn
Roof Type Pitched,Shingle
Accessibility None
Porch Porch(es), Deck(s)
Total Parking Spaces 4
Garage Y
Building
Lot Description Front Yard, Landscaping, Rear Yard, Trees/Wooded
Story 2
Foundation Block
Sewer Public Sewer
Water Public
Architectural Style Colonial
Level or Stories 2
Additional Building Above Grade, Below Grade
New Construction N
Schools
Elementary Schools Springfield Township E.S.
Middle Schools Springfield Township
High Schools Springfield Township
School District Springfield Township
Others
Pets Allowed Y
Senior Community No
Tax ID 52-00-05875-004
Ownership Fee Simple
SqFt Source Assessor
Security Features Carbon Monoxide Detector(s),Motion Detectors,Security System,Smoke Detector
Acceptable Financing Cash, Conventional
Horse Property N
Listing Terms Cash, Conventional
Financing Cash,Conventional
Special Listing Condition Standard
Pets Allowed No Pet Restrictions
Read Less Info
Want to know what your home might be worth? Contact us for a FREE valuation!

Our team is ready to help you sell your home for the highest possible price ASAP

Bought with Daniel Henner • Keller Williams Philadelphia

"My job is to find and attract mastery-based agents to the office, protect the culture, and make sure everyone is happy! "






