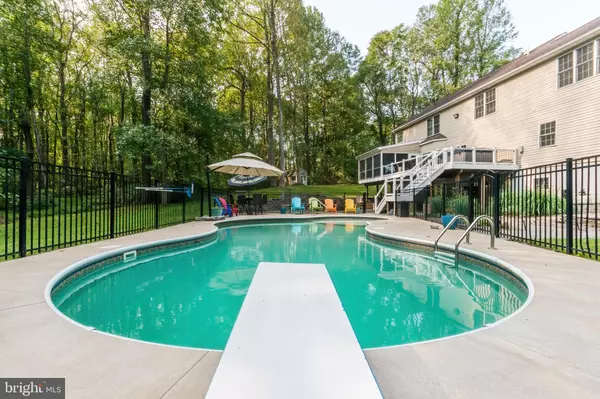$664,999
$664,999
For more information regarding the value of a property, please contact us for a free consultation.
7 Beds
4 Baths
5,349 SqFt
SOLD DATE : 11/08/2022
Key Details
Sold Price $664,999
Property Type Single Family Home
Sub Type Detached
Listing Status Sold
Purchase Type For Sale
Square Footage 5,349 sqft
Price per Sqft $124
Subdivision Crossings On The Potomac
MLS Listing ID WVBE2013104
Sold Date 11/08/22
Style Colonial
Bedrooms 7
Full Baths 3
Half Baths 1
HOA Fees $64/ann
HOA Y/N Y
Abv Grd Liv Area 3,651
Originating Board BRIGHT
Year Built 2006
Annual Tax Amount $3,171
Tax Year 2022
Lot Size 4.240 Acres
Acres 4.24
Property Description
This home has everything you need to qualify as a resort. Once you introduce your personal belongings, you may never want to leave. Well maintained, landscaped with additional 2 car garage measuring 24 X 35 for boat, toys and more. The fenced in mountain lake heated saltwater pool with sun ledge complements the extensive hardscape entertaining area with retaining wall allowing lower level enjoyment. The maintenance free deck with composite deck and vinyl attributes takes you into the screened in porch area that makes dining out bad for the insects, but awesome for you and your guests. Not to mention a hot tub awaits you to relax those tired muscles after your Potomac River excursions with boat slip within your community. Freshly sealed driveway and gutter guards just about sums up the exterior. Walk onto the front brick porch into a home full of upgrades, hardwood floors, 9 foot ceilings, gas fireplace and heater in the 2019 fully finished basement. The kitchen is enhanced with stainless steel appliances, quartz counters and a live edge hickory top island (latest upgrade and craze). Recessed lighting, alarm system, custom primary bath vaulted ceilings and so much more. This home has so much to offer. In other words this turnkey property is sitting on 4.24+/- acres. Water access to Potomac River with community slip and provides gated entry for even more privacy. Power outages never a problem with the Generac generator ready to take over. Honestly, stop reading, get ready for the pictures coming later this week and put this on the list of homes to see. Next year you can plan your Staycation and the amenities will please just about anyone with discerning tastes. Mudroom can be used as a main level bedroom. Sellers will require time to find a suitable home.
Location
State WV
County Berkeley
Zoning 101
Rooms
Other Rooms Living Room, Dining Room, Primary Bedroom, Bedroom 2, Bedroom 3, Bedroom 4, Bedroom 5, Kitchen, Family Room, Foyer, Laundry, Mud Room
Basement Full
Main Level Bedrooms 1
Interior
Interior Features Family Room Off Kitchen, Breakfast Area, Kitchen - Table Space, Dining Area, Primary Bath(s), Chair Railings, Crown Moldings, Upgraded Countertops, Wood Floors
Hot Water Bottled Gas
Heating Heat Pump(s)
Cooling Central A/C
Fireplaces Number 1
Fireplaces Type Gas/Propane
Equipment Central Vacuum, Cooktop, Dishwasher, Exhaust Fan, Icemaker, Microwave, Oven - Double, Oven - Wall, Refrigerator
Fireplace Y
Appliance Central Vacuum, Cooktop, Dishwasher, Exhaust Fan, Icemaker, Microwave, Oven - Double, Oven - Wall, Refrigerator
Heat Source Electric, Propane - Owned
Laundry Main Floor
Exterior
Parking Features Garage Door Opener, Garage - Side Entry
Garage Spaces 6.0
Pool Fenced, Filtered, Heated, In Ground, Saltwater, Other
Utilities Available Under Ground
Water Access Y
Water Access Desc Boat - Powered,Canoe/Kayak,Fishing Allowed,Personal Watercraft (PWC),Private Access,Swimming Allowed,Waterski/Wakeboard
Accessibility None
Attached Garage 2
Total Parking Spaces 6
Garage Y
Building
Lot Description Backs to Trees, Cul-de-sac, Front Yard, Landscaping, No Thru Street, Rear Yard, Road Frontage, Trees/Wooded
Story 3
Foundation Active Radon Mitigation
Sewer On Site Septic
Water Well
Architectural Style Colonial
Level or Stories 3
Additional Building Above Grade, Below Grade
New Construction N
Schools
School District Berkeley County Schools
Others
Pets Allowed Y
Senior Community No
Tax ID 04 3004300000000
Ownership Fee Simple
SqFt Source Assessor
Security Features Electric Alarm,Motion Detectors,Security System,Smoke Detector
Special Listing Condition Standard
Pets Allowed No Pet Restrictions
Read Less Info
Want to know what your home might be worth? Contact us for a FREE valuation!

Our team is ready to help you sell your home for the highest possible price ASAP

Bought with Brittny Kay Petry • Century 21 Sterling Realty

"My job is to find and attract mastery-based agents to the office, protect the culture, and make sure everyone is happy! "






