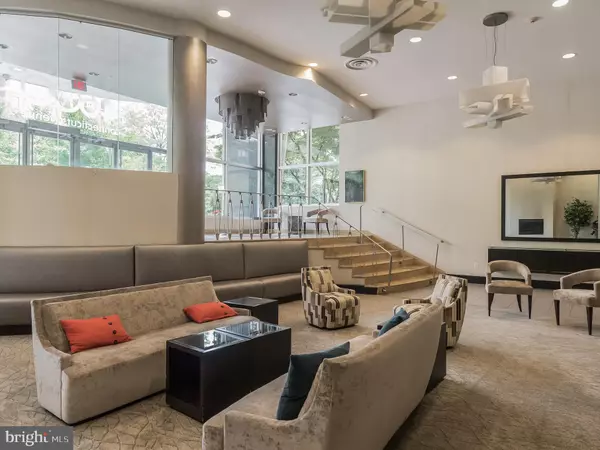$531,000
$535,000
0.7%For more information regarding the value of a property, please contact us for a free consultation.
2 Beds
2 Baths
1,136 SqFt
SOLD DATE : 04/29/2021
Key Details
Sold Price $531,000
Property Type Condo
Sub Type Condo/Co-op
Listing Status Sold
Purchase Type For Sale
Square Footage 1,136 sqft
Price per Sqft $467
Subdivision Wakefield
MLS Listing ID DCDC509992
Sold Date 04/29/21
Style Unit/Flat
Bedrooms 2
Full Baths 2
Condo Fees $873/mo
HOA Y/N N
Abv Grd Liv Area 1,136
Originating Board BRIGHT
Year Built 1948
Annual Tax Amount $3,954
Tax Year 2020
Property Description
If urban living and conveniences are what youre looking for, youll want to check out this gorgeous two-bedroom, two-bath condominium in the heart of DC action, with public transportation right out front of the building and Metro access just three blocks away. Shops, restaurants, bars, nightlife, Rock Creek Parkway and American University & Howard University School of Law are all nearby. Set in the sought-after Van Ness/Forest Hills neighborhood in northwest Washington, D.C., with parks, playground, shops and restaurants nearby, this 8th-floor condo offers large, open spaces with huge picture windows for great overlooks of the gardens. The generous windows from all the rooms including the bedrooms also offer glorious views of the garden and courtyard, where stone benches and picnic areas are surrounded by towering trees and mature landscaping. Inside, the large lobby has beautifully-appointed conversational areas and a 24-hour concierge desk. Other amenities covered by condo fees include secured entrance, a new fitness center, conference room, laundry facility, a roof deck, short- and long-term storage areas, as well as all utilities except telephone & cable. The front door of Unit 820 opens into an open living/dining room combination, bright & airy thanks to the expansive picture window that can be seen from the galley-style kitchen. Newly-refinished wood parquet lines the floors here and throughout the condo (except the kitchen and baths), which has had a total facelift with brand-new lighting & fixtures, fresh paint and new baths and kitchen. The new professionally-designed kitchen sparkles with bright-white cabinetry and Calacatta quartz countertops, stainless-steel kitchen appliances that include Whirlpool stove, microwave and oven, and a Haier refrigerator with double freezer drawers. The deep storage drawers have soft close and lighting features, while the cabinets have under and inside lighting. The black slate-tiled flooring adds a dramatic contrast to the all-white kitchen. A hallway off the living room contains a coat closet with motion-sensor lighting, a linen closet, and a full bath with a tub/shower combination and a custom vanity topped with the same Calacatta quartz as in the kitchen. The shower surround is also lined with the marble-like quartz. The owners suite is generously-sized and features two windows on angled walls and two closets with motion-sensor lighting. The en-suite bath has the same custom vanity and tub/shower combination with Calacatta quartz, as well as a large window overlooking the gardens. The second bedroom is also good-sized, and offers a large closet and a triple picture window overlooking the park. A double-door guest closet in the entry area completes the floor plan. This stunning condo with 1,136 square feet, all the fantastic features & amenities, as well as brand-new fixtures and finishes on top of all of lifes conveniences within a stones throw is a MUST-SEE for anyone looking for comfortable and elegant city living. You wont want to miss this one! OTHER FEATURES * In-unit laundry and parking in the building are optional; parking is by way of a wait list * The Van Ness-UDC Metro Station is three blocks away (Red Line) * Nearby parks include Forest Hills Playground, Forest Hills and Rock Creek * Newly updated kitchen with never-used appliances, fixtures, hardwares & Calacatta quartz countertops * The neighborhood has a Walk Score of 86 out of 100 - very walkable!
Location
State DC
County Washington
Zoning RA-4
Rooms
Other Rooms Living Room, Dining Room, Primary Bedroom, Bedroom 2, Kitchen, Foyer, Bathroom 2, Primary Bathroom
Main Level Bedrooms 2
Interior
Interior Features Wood Floors, Walk-in Closet(s), Upgraded Countertops, Tub Shower, Primary Bath(s), Kitchen - Galley, Kitchen - Gourmet, Floor Plan - Open, Entry Level Bedroom, Dining Area
Hot Water Electric
Heating Central
Cooling Central A/C
Flooring Ceramic Tile, Hardwood
Equipment Built-In Microwave, Dishwasher, Disposal, Oven - Wall, Refrigerator, Stainless Steel Appliances, Oven/Range - Electric
Appliance Built-In Microwave, Dishwasher, Disposal, Oven - Wall, Refrigerator, Stainless Steel Appliances, Oven/Range - Electric
Heat Source Electric
Exterior
Amenities Available Common Grounds, Fitness Center, Elevator, Extra Storage
Water Access N
View Courtyard, Garden/Lawn
Accessibility Elevator
Garage N
Building
Story 1
Unit Features Hi-Rise 9+ Floors
Sewer Public Sewer
Water Public
Architectural Style Unit/Flat
Level or Stories 1
Additional Building Above Grade, Below Grade
New Construction N
Schools
High Schools Jackson-Reed
School District District Of Columbia Public Schools
Others
Pets Allowed N
HOA Fee Include Air Conditioning,Electricity,Management,Trash,Water,Common Area Maintenance
Senior Community No
Tax ID 1977//2226
Ownership Condominium
Security Features 24 hour security,Desk in Lobby,Main Entrance Lock
Special Listing Condition Standard
Read Less Info
Want to know what your home might be worth? Contact us for a FREE valuation!

Our team is ready to help you sell your home for the highest possible price ASAP

Bought with David Michael Van Leeuwen • Keller Williams Capital Properties
"My job is to find and attract mastery-based agents to the office, protect the culture, and make sure everyone is happy! "






