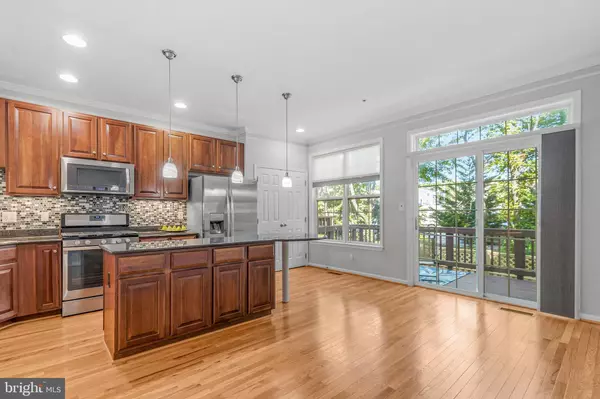$747,000
$747,000
For more information regarding the value of a property, please contact us for a free consultation.
3 Beds
3 Baths
2,296 SqFt
SOLD DATE : 11/08/2022
Key Details
Sold Price $747,000
Property Type Townhouse
Sub Type Interior Row/Townhouse
Listing Status Sold
Purchase Type For Sale
Square Footage 2,296 sqft
Price per Sqft $325
Subdivision Cameron Station
MLS Listing ID VAAX2016664
Sold Date 11/08/22
Style Colonial
Bedrooms 3
Full Baths 2
Half Baths 1
HOA Fees $137/mo
HOA Y/N Y
Abv Grd Liv Area 2,296
Originating Board BRIGHT
Year Built 2001
Annual Tax Amount $7,098
Tax Year 2022
Lot Size 1,431 Sqft
Acres 0.03
Property Description
Excellent new price. This house has over $65k in owner's upgrades!!! This beautifully maintained, freshly painted 3-bedroom, 2 1/2-bathroom, Gatsby model townhouse is located in sought-after Cameron Station. One of the most popular models in community with 1 car garage and full driveway, fenced back yard, a deck backing to trees, a large rec room with half bath on the entry level with custom fireplace. The excellent layout features a large top-floor owner's suite complete with custom walk-in closet, soaking tub, stall shower, dual vanities, and skylights in vaulted ceilings. When you visit, you will notice what a camera might miss: quality materials and attention to detail. Notice the ceramic and metal tile backsplash over stone countertops, built-up crown molding and chair rail, custom built-ins, closet organization and storage spaces, custom shades on windows, skylights, and sliding glass doors (2016-2022), and integrated LED lighting (2022). Hardwoods in 3 levels and upgraded plush carpets. New roof (2021 with warranty), newer HVAC systems (2016, 2017, 2 zones, includes service contract), water heater (2016), 2 newer sliding glass and storm doors (2016). Then there's the neighborhood: attractive brick walkways pass many amenities like a pool and fitness center as well as excellent parks on both sides of the community, and shuttle bus to metro. Jog around the lake or walk to the local coffee shop and restaurant. All this so close to DC, Pentagon, National Harbor, and Reagan National Airport all within 20 minutes. Welcome!
Location
State VA
County Alexandria City
Zoning CDD#9
Direction Southeast
Rooms
Other Rooms Living Room, Dining Room, Primary Bedroom, Bedroom 2, Bedroom 3, Kitchen, Family Room, Foyer, Breakfast Room, Laundry, Recreation Room, Utility Room, Bathroom 2, Attic, Primary Bathroom, Half Bath
Interior
Interior Features Kitchen - Gourmet, Kitchen - Island, Kitchen - Table Space, Combination Dining/Living, Primary Bath(s), Built-Ins, Chair Railings, Upgraded Countertops, Wood Floors, Floor Plan - Open, Crown Moldings, Tub Shower, Stall Shower, Soaking Tub, Recessed Lighting, Sprinkler System, Ceiling Fan(s), Walk-in Closet(s)
Hot Water Natural Gas
Heating Forced Air, Zoned, Heat Pump(s)
Cooling Central A/C, Zoned, Ceiling Fan(s), Heat Pump(s)
Flooring Hardwood, Ceramic Tile, Carpet
Fireplaces Number 1
Fireplaces Type Gas/Propane
Equipment Dishwasher, Disposal, Dryer, Microwave, Oven/Range - Gas, Refrigerator, Washer, Water Heater, Icemaker, Water Dispenser
Fireplace Y
Window Features Skylights
Appliance Dishwasher, Disposal, Dryer, Microwave, Oven/Range - Gas, Refrigerator, Washer, Water Heater, Icemaker, Water Dispenser
Heat Source Natural Gas, Electric
Laundry Upper Floor, Washer In Unit, Dryer In Unit
Exterior
Exterior Feature Deck(s), Patio(s)
Parking Features Garage Door Opener, Garage - Front Entry
Garage Spaces 2.0
Utilities Available Under Ground
Amenities Available Baseball Field, Basketball Courts, Bike Trail, Club House, Common Grounds, Community Center, Exercise Room, Fitness Center, Jog/Walk Path, Lake, Meeting Room, Picnic Area, Party Room, Pool - Outdoor, Soccer Field, Tennis Courts, Tot Lots/Playground, Volleyball Courts, Recreational Center, Transportation Service
Water Access N
Roof Type Architectural Shingle
Accessibility None
Porch Deck(s), Patio(s)
Attached Garage 1
Total Parking Spaces 2
Garage Y
Building
Story 4
Foundation Slab
Sewer Public Sewer
Water Public
Architectural Style Colonial
Level or Stories 4
Additional Building Above Grade, Below Grade
Structure Type 9'+ Ceilings,Vaulted Ceilings
New Construction N
Schools
School District Alexandria City Public Schools
Others
HOA Fee Include Lawn Maintenance,Management,Pool(s),Recreation Facility,Snow Removal,Trash,Bus Service,Common Area Maintenance
Senior Community No
Tax ID 50678040
Ownership Fee Simple
SqFt Source Assessor
Security Features Security System
Acceptable Financing FHA, VA, Conventional
Listing Terms FHA, VA, Conventional
Financing FHA,VA,Conventional
Special Listing Condition Standard
Read Less Info
Want to know what your home might be worth? Contact us for a FREE valuation!

Our team is ready to help you sell your home for the highest possible price ASAP

Bought with Dylan Ford • Coldwell Banker Realty

"My job is to find and attract mastery-based agents to the office, protect the culture, and make sure everyone is happy! "






