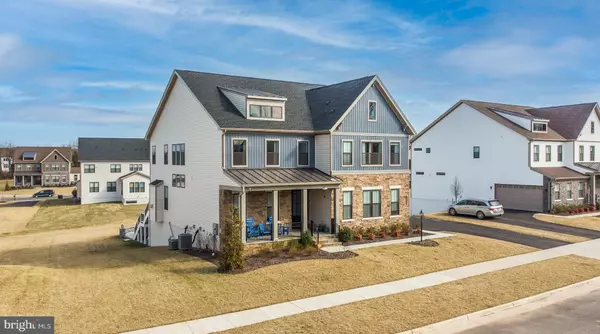$1,350,000
$1,350,000
For more information regarding the value of a property, please contact us for a free consultation.
8 Beds
8 Baths
6,079 SqFt
SOLD DATE : 11/14/2022
Key Details
Sold Price $1,350,000
Property Type Single Family Home
Sub Type Detached
Listing Status Sold
Purchase Type For Sale
Square Footage 6,079 sqft
Price per Sqft $222
Subdivision Lenah Mill Carolinas
MLS Listing ID VALO2035224
Sold Date 11/14/22
Style Colonial
Bedrooms 8
Full Baths 7
Half Baths 1
HOA Fees $150/mo
HOA Y/N Y
Abv Grd Liv Area 4,294
Originating Board BRIGHT
Year Built 2020
Annual Tax Amount $9,114
Tax Year 2022
Lot Size 0.380 Acres
Acres 0.38
Property Description
INCREDIBLE OPPORTUNITY FOR MULTI-GENERATIONAL LIVING OR RENTAL INCOME. This stunning Toll Brotherâs Ahrenâs model has it all. From the moment you enter the home from the covered flagstone porch you will fall in love. Immediately off the foyer there is a state-of-the art home office with Cat6 wiring & a full (gorgeous) bathroom. Just beyond is the very bright, open, & airy dining/kitchen/sunroom/family room combination. The well-appointed gourmet kitchen is a chefâs (or entertainers) dream & features upgraded appliances, a large center island with breakfast bar, ample counter/cabinet space, & a walk-in pantry. Upstairs, you will find an expansive primary bedroom suite complete with elegant tray ceiling, dual walk-in closets, & deluxe primary bath with dual vanities, free- standing tub, luxe glass-enclosed shower with seat, dressing area, linen closet, & private water closet. Central to a sizable loft are the three secondary bedrooms all with walk-in closets and private full baths, & the second-floor laundry. The basement offers two separate living areas. The first...which has direct access to the main home...boasts a custom bar with a live-edge top, large gym, legal bedroom & 1.5 bathrooms. The second, with a private exterior door (PERFECT FOR MULTI-GENERATIONAL LIVING OR RENTAL INCOME) offers its own kitchenette, washer/dryer, sitting area, two legal bedrooms & a full bathroom. To round out this brilliant home, there is a generous composite deck & patio combination with hard wired LED lighting, bench seating and a fire pit! Other mentionable upgrades include: Ethernet ports in every room, exterior security cameras hardwired via Cat6, seven pairs of surround sound speakers strategically placed throughout the house, & a beautiful grey epoxy garage floor. Donât miss out on this two-year young, gorgeous, well-appointed, tastefully (& well planned) forever home.
Location
State VA
County Loudoun
Zoning RES
Rooms
Basement Connecting Stairway, Full, Fully Finished, Heated, Improved, Interior Access, Outside Entrance, Rear Entrance, Walkout Level
Main Level Bedrooms 1
Interior
Interior Features Breakfast Area, Ceiling Fan(s), Dining Area, Family Room Off Kitchen, Floor Plan - Open, Kitchen - Eat-In, Kitchen - Gourmet, Kitchen - Island, Kitchen - Table Space, Primary Bath(s), Upgraded Countertops, Walk-in Closet(s), Wet/Dry Bar, Wood Floors
Hot Water Natural Gas
Heating Forced Air
Cooling Ceiling Fan(s), Central A/C
Fireplaces Number 1
Fireplaces Type Fireplace - Glass Doors, Mantel(s), Gas/Propane
Equipment Built-In Microwave, Cooktop, Dishwasher, Disposal, Exhaust Fan, Icemaker, Microwave, Oven - Wall, Refrigerator, Water Heater
Fireplace Y
Appliance Built-In Microwave, Cooktop, Dishwasher, Disposal, Exhaust Fan, Icemaker, Microwave, Oven - Wall, Refrigerator, Water Heater
Heat Source Natural Gas
Exterior
Exterior Feature Deck(s), Enclosed, Porch(es)
Parking Features Garage - Side Entry, Garage Door Opener, Inside Access, Other
Garage Spaces 2.0
Amenities Available Baseball Field, Basketball Courts, Bike Trail, Club House, Community Center, Common Grounds, Exercise Room, Jog/Walk Path, Meeting Room, Party Room, Soccer Field, Swimming Pool, Tennis Courts, Tot Lots/Playground
Water Access N
View Garden/Lawn
Roof Type Composite,Shingle
Accessibility None
Porch Deck(s), Enclosed, Porch(es)
Attached Garage 2
Total Parking Spaces 2
Garage Y
Building
Story 3
Foundation Concrete Perimeter
Sewer Public Sewer
Water Public
Architectural Style Colonial
Level or Stories 3
Additional Building Above Grade, Below Grade
New Construction N
Schools
Elementary Schools Goshen Post
Middle Schools Willard
High Schools Lightridge
School District Loudoun County Public Schools
Others
HOA Fee Include Common Area Maintenance,Insurance,Management,Pool(s),Recreation Facility,Reserve Funds,Road Maintenance,Snow Removal,Trash
Senior Community No
Tax ID 248356632000
Ownership Fee Simple
SqFt Source Assessor
Security Features Main Entrance Lock,Smoke Detector
Special Listing Condition Standard
Read Less Info
Want to know what your home might be worth? Contact us for a FREE valuation!

Our team is ready to help you sell your home for the highest possible price ASAP

Bought with Lex Lianos • Compass

"My job is to find and attract mastery-based agents to the office, protect the culture, and make sure everyone is happy! "






