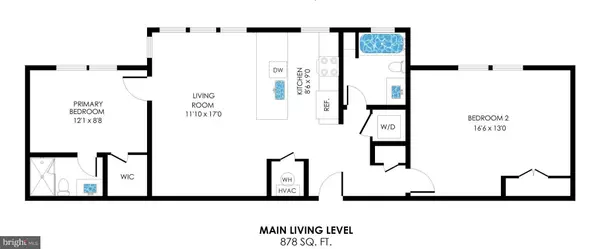$535,000
$545,000
1.8%For more information regarding the value of a property, please contact us for a free consultation.
2 Beds
2 Baths
878 SqFt
SOLD DATE : 10/13/2022
Key Details
Sold Price $535,000
Property Type Condo
Sub Type Condo/Co-op
Listing Status Sold
Purchase Type For Sale
Square Footage 878 sqft
Price per Sqft $609
Subdivision Petworth
MLS Listing ID DCDC2066042
Sold Date 10/13/22
Style Unit/Flat
Bedrooms 2
Full Baths 2
Condo Fees $357/mo
HOA Y/N N
Abv Grd Liv Area 878
Originating Board BRIGHT
Year Built 1925
Annual Tax Amount $3,353
Tax Year 2021
Property Description
Elevate your urban lifestyle from this 2-bed, 2-bath home in the heart of Petworth. Welcome to 4226 7th Street NW, a spacious condo-style residence thats your key to chasing those end-of-summer blues away. Past the buildings picturesque facade, youll step into a welcoming, open-concept living area punctuated by hardwood floors, intuitive design, and natural light streaming in from every angle. This flexible space features a contemporary kitchen with a Quartz peninsula, stainless appliances, and gas cooking, along with room for a dining table. Here, its effortless to imagine making memories with friends or unwinding after a hard days work. The Primary Suite makes a statement courtesy of its walk-in closet and accompanying spa-like bathroom, while the generously-sized second bathroom is ideal for hosting guests or channeling productivity from your new home office. Perfectly positioned, the second bathroom boasts a shower and tub as well as storage space for your linens. In-unit laundry and pet-friendly privileges round out the amenities found inside the unit itself.
Set in Petworth, a neighborhood defined by its enduring sense of community, this home fuses the best of residential living with the buzz of urban access. Sample the eclectic lineup of restaurants along Upshur Street, run everyday errands with ease, shop for hidden gems and fresh produce at the local Farmers Market, or hop on the Petworth Metro and nearby bus lines to reach other DC destinations in minutes. Where charm, comfort, and location collide, 4226 7th Street NW is your chance to come home to a new beginning that will never go out of style.
Location
State DC
County Washington
Zoning RF-1
Rooms
Main Level Bedrooms 2
Interior
Interior Features Kitchen - Gourmet, Combination Dining/Living, Floor Plan - Open, Tub Shower
Hot Water Electric
Heating Forced Air
Cooling Central A/C
Equipment Stove, Dishwasher, Disposal, Dryer, Icemaker, Microwave, Refrigerator, Stainless Steel Appliances
Fireplace N
Appliance Stove, Dishwasher, Disposal, Dryer, Icemaker, Microwave, Refrigerator, Stainless Steel Appliances
Heat Source Electric
Laundry Dryer In Unit, Washer In Unit
Exterior
Amenities Available None
Water Access N
Accessibility None
Garage N
Building
Story 1
Unit Features Garden 1 - 4 Floors
Sewer Public Sewer
Water Public
Architectural Style Unit/Flat
Level or Stories 1
Additional Building Above Grade, Below Grade
New Construction N
Schools
Elementary Schools Barnard
Middle Schools Raymond Education Campus
High Schools Roosevelt High School At Macfarland
School District District Of Columbia Public Schools
Others
Pets Allowed Y
HOA Fee Include Common Area Maintenance,Insurance,Lawn Care Front,Management,Reserve Funds,Sewer,Trash,Water
Senior Community No
Tax ID 3136//2019
Ownership Condominium
Special Listing Condition Standard
Pets Allowed Cats OK, Dogs OK
Read Less Info
Want to know what your home might be worth? Contact us for a FREE valuation!

Our team is ready to help you sell your home for the highest possible price ASAP

Bought with Brantley W Sanderson • Compass

"My job is to find and attract mastery-based agents to the office, protect the culture, and make sure everyone is happy! "






