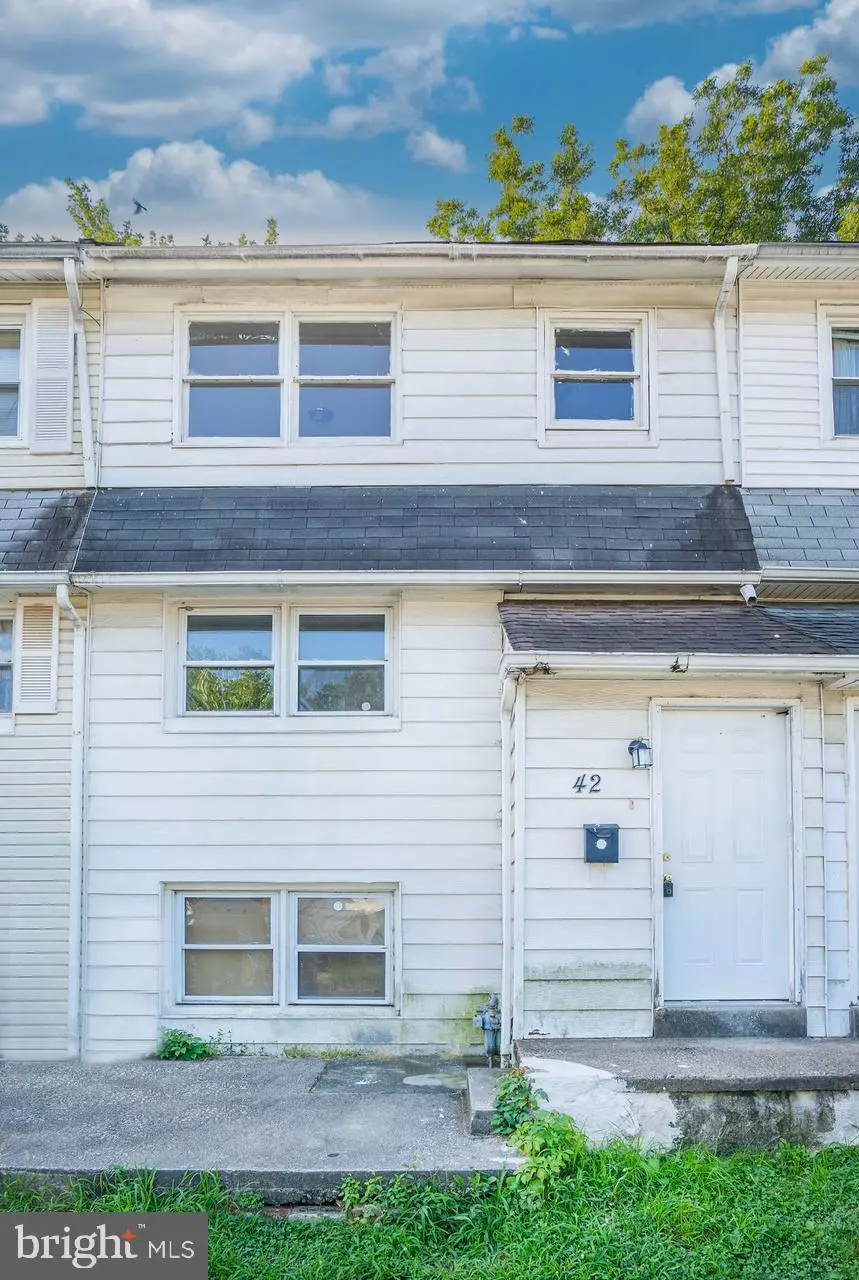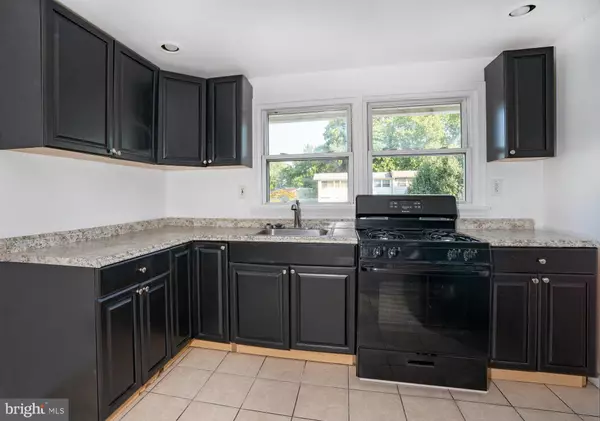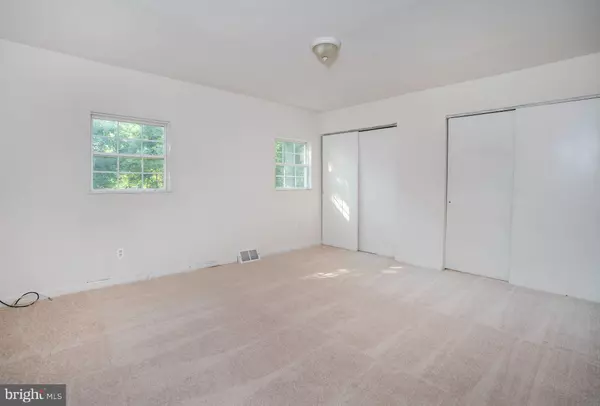$151,000
$155,000
2.6%For more information regarding the value of a property, please contact us for a free consultation.
4 Beds
2 Baths
1,325 SqFt
SOLD DATE : 09/09/2022
Key Details
Sold Price $151,000
Property Type Townhouse
Sub Type End of Row/Townhouse
Listing Status Sold
Purchase Type For Sale
Square Footage 1,325 sqft
Price per Sqft $113
Subdivision Oakmont
MLS Listing ID DENC2029194
Sold Date 09/09/22
Style Other
Bedrooms 4
Full Baths 2
HOA Y/N N
Abv Grd Liv Area 1,325
Originating Board BRIGHT
Year Built 1959
Annual Tax Amount $885
Tax Year 2021
Lot Size 1,742 Sqft
Acres 0.04
Lot Dimensions 18.40 x 104.00
Property Description
Waiting for signatures!
Phenomenal rental potential OR a perfect starter home of your own!!! Enjoy the benefits of affordable, low maintenance townhome in a convenient location. This home packs a lot of new features & details: Freshly Painted and New Drywall/Carpet throughout, Water Heater, Rubber Roof (2011) and Newer Appliances! Inside, all new carpet throughout and the main floor is spacious with the kitchen and living room area all flowing together made for enjoyment. Efficient, compact kitchen has a gas stove and plenty of cabinets for storage, also the refrigerator is included. Upstairs, the master bedroom has a spacious closet for all your cloths. Also, 2 additional bedrooms with a full bathroom and vanity round out the upper level. The basement level has a walkout and is finished, which is ideal for a 4th bedroom or in-home office with access to a full bathroom. Conveniently close to schools, shopping, local stores, bowling alley, restaurants, & public transportation. Easy access to I-95, I-295, Rt.13.
***Most bang for your buck: own this home for an AMAZINGLY LOW monthly payment***
Location
State DE
County New Castle
Area New Castle/Red Lion/Del.City (30904)
Zoning NCTH
Rooms
Other Rooms Living Room, Dining Room, Primary Bedroom, Bedroom 2, Bedroom 3, Kitchen, Family Room, Bedroom 1, Laundry
Basement Full, Fully Finished
Interior
Hot Water Natural Gas
Heating Forced Air
Cooling Wall Unit
Fireplace N
Heat Source Natural Gas
Laundry Lower Floor
Exterior
Garage Spaces 2.0
Fence Fully, Privacy
Water Access N
Accessibility None
Total Parking Spaces 2
Garage N
Building
Story 2
Foundation Slab
Sewer Public Sewer
Water Public
Architectural Style Other
Level or Stories 2
Additional Building Above Grade, Below Grade
New Construction N
Schools
Elementary Schools Harry O. Eisenberg
Middle Schools Calvin R. Mccullough
High Schools William Penn
School District Colonial
Others
Senior Community No
Tax ID 10-005.40-313
Ownership Fee Simple
SqFt Source Assessor
Acceptable Financing Conventional, VA, FHA, Cash
Listing Terms Conventional, VA, FHA, Cash
Financing Conventional,VA,FHA,Cash
Special Listing Condition Standard
Read Less Info
Want to know what your home might be worth? Contact us for a FREE valuation!

Our team is ready to help you sell your home for the highest possible price ASAP

Bought with Maria Catalina • Compass

"My job is to find and attract mastery-based agents to the office, protect the culture, and make sure everyone is happy! "






