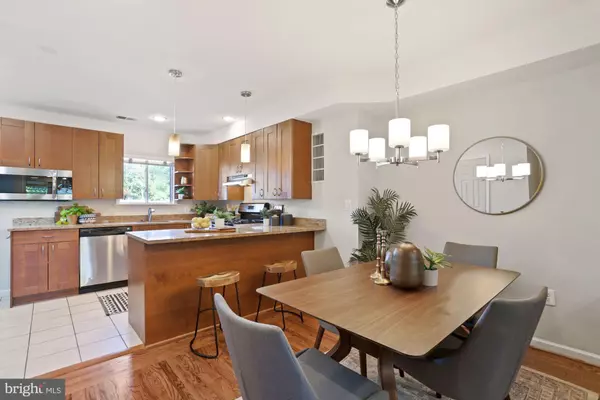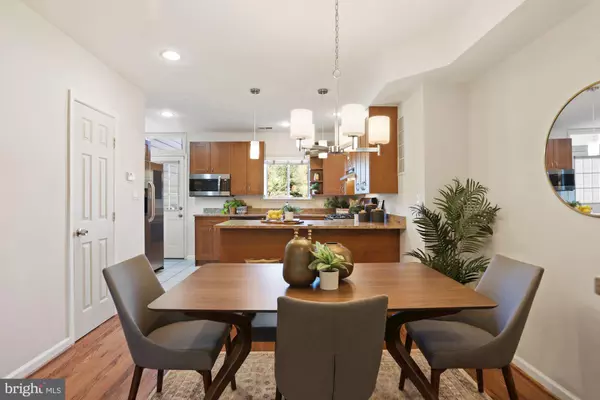$735,000
$735,000
For more information regarding the value of a property, please contact us for a free consultation.
3 Beds
3 Baths
1,531 SqFt
SOLD DATE : 11/03/2022
Key Details
Sold Price $735,000
Property Type Townhouse
Sub Type Interior Row/Townhouse
Listing Status Sold
Purchase Type For Sale
Square Footage 1,531 sqft
Price per Sqft $480
Subdivision Petworth
MLS Listing ID DCDC2064838
Sold Date 11/03/22
Style Colonial
Bedrooms 3
Full Baths 2
Half Baths 1
HOA Y/N N
Abv Grd Liv Area 1,056
Originating Board BRIGHT
Year Built 1925
Annual Tax Amount $4,131
Tax Year 2021
Lot Size 1,524 Sqft
Acres 0.03
Property Description
Beautiful painted brick beauty with welcoming front porch perfectly perched in the heart of Petworth. Offering a flexible floor plan, this recently updated home is move in ready with gleaming, refinished hardwood floors, fresh paint and new carpet throughout. The light filled open concept main level is anchored by the large rear kitchen with generous cabinet space, granite counters throughout and stainless appliances. The spacious living and dining rooms are separated by a three-sided gas fireplace, perfect to cozy up to on a cold evening. A low maintenance rear deck off the kitchen is perfect for outdoor dining and entertaining and leads down to the deep rear yard and garden with secure one car off street parking. A main level powder room completes the first floor. Upstairs are two large bedrooms, including a primary suite with a fabulous attached sitting room or office; or both - the room is multi-functional and filled with natural light. The front bedroom has a vaulted tray ceiling and large closet. The updated upper level full bath has a deep soaking tub, good storage in the new vanity and a bright skylight. The flexible lower level is highlighted by an open family room space with a wall of custom built-ins. The rear portion of the space is an ideal guest room, with access to the lower level full bath and rear entrance. A bonus room in the front part of the lower level is perfect for a home office, storage, or even guests. 5310 5th Street is one that is sure to please - welcome home!
Location
State DC
County Washington
Zoning ABC123
Rooms
Basement Daylight, Full, Fully Finished, Heated, Improved, Outside Entrance, Rear Entrance, Sump Pump, Walkout Level, Windows
Interior
Interior Features Breakfast Area, Combination Dining/Living, Wood Floors
Hot Water Natural Gas
Heating Forced Air
Cooling Central A/C
Fireplaces Number 1
Fireplaces Type Mantel(s), Screen
Equipment Dishwasher, Disposal, Microwave, Dryer, Washer, Icemaker, Oven/Range - Gas, Range Hood, Refrigerator
Furnishings No
Fireplace Y
Appliance Dishwasher, Disposal, Microwave, Dryer, Washer, Icemaker, Oven/Range - Gas, Range Hood, Refrigerator
Heat Source Natural Gas
Laundry Washer In Unit, Dryer In Unit
Exterior
Exterior Feature Deck(s), Patio(s), Porch(es)
Garage Spaces 1.0
Water Access N
Accessibility None
Porch Deck(s), Patio(s), Porch(es)
Total Parking Spaces 1
Garage N
Building
Story 3
Foundation Other
Sewer Public Sewer
Water Public
Architectural Style Colonial
Level or Stories 3
Additional Building Above Grade, Below Grade
New Construction N
Schools
School District District Of Columbia Public Schools
Others
Senior Community No
Tax ID 3209//0083
Ownership Fee Simple
SqFt Source Assessor
Horse Property N
Special Listing Condition Standard
Read Less Info
Want to know what your home might be worth? Contact us for a FREE valuation!

Our team is ready to help you sell your home for the highest possible price ASAP

Bought with Juan C Granados • Compass

"My job is to find and attract mastery-based agents to the office, protect the culture, and make sure everyone is happy! "






