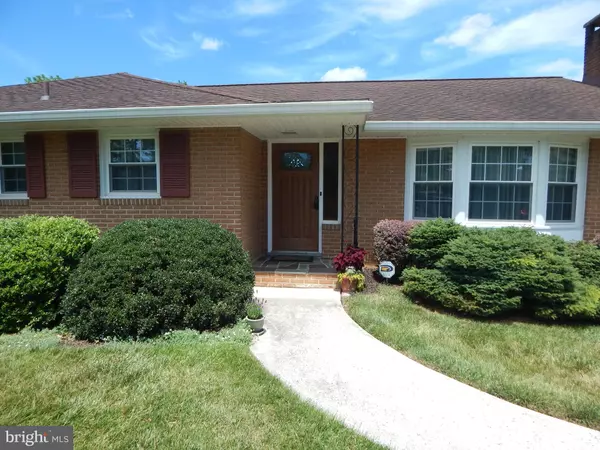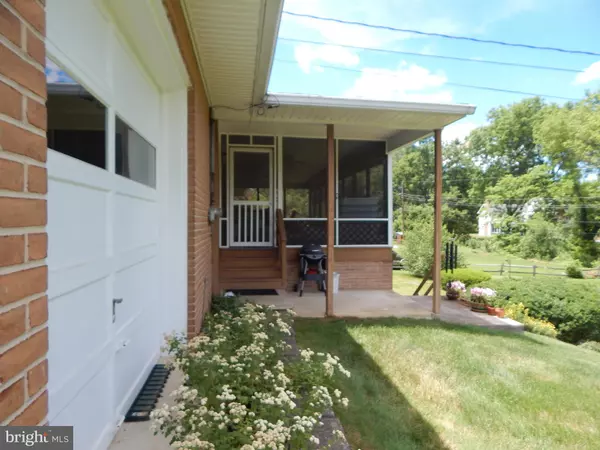$350,000
$339,900
3.0%For more information regarding the value of a property, please contact us for a free consultation.
4 Beds
3 Baths
2,276 SqFt
SOLD DATE : 09/09/2022
Key Details
Sold Price $350,000
Property Type Single Family Home
Sub Type Detached
Listing Status Sold
Purchase Type For Sale
Square Footage 2,276 sqft
Price per Sqft $153
Subdivision Spring Valley
MLS Listing ID MDWA2009580
Sold Date 09/09/22
Style Ranch/Rambler
Bedrooms 4
Full Baths 2
Half Baths 1
HOA Y/N N
Abv Grd Liv Area 1,520
Originating Board BRIGHT
Year Built 1963
Annual Tax Amount $2,307
Tax Year 2021
Lot Size 0.500 Acres
Acres 0.5
Property Description
Beautiful all brick rancher located in the well established neighborhood of Spring Valley. 4 bedroom 2 bath has everything youll ever need and more. Gleaming original hardwood floors throughout, all new replacement windows, freshly painted and septic pumped in 2021. Main level includes slate entryway to the living room with wood burning fireplace, separate dining room and eat-in kitchen with plenty of cabinet space. Butlers Pantry located off kitchen. Large covered screened-in porch to enjoy those bug free days. Master suite, 2 bedrooms and hall full bath. Lower level is completely finished with 4th bedroom, large walk-in cedar closet and half bath. Family room with woodstove, gaming area, storage room, furnace room and oversized laundry room with craft or workshop area. Second large covered screened-in porch that walks out to the beautiful landscaped private backyard, and a swing to sit and enjoy listing to Marsh Run. Oversized double car garage that has a 3rd garage door on the back side to make it easy to get to the backyard. Outside lighting, security system, whole house fan, and home warranty included. Call for your showing today!
Location
State MD
County Washington
Zoning RS
Rooms
Other Rooms Living Room, Dining Room, Primary Bedroom, Bedroom 2, Bedroom 3, Bedroom 4, Kitchen, Game Room, Family Room, Foyer, Laundry, Other, Storage Room, Utility Room, Bathroom 2, Primary Bathroom, Half Bath, Screened Porch
Basement Connecting Stairway, Daylight, Partial, Fully Finished, Heated, Outside Entrance, Shelving, Walkout Level, Windows, Workshop
Main Level Bedrooms 3
Interior
Interior Features Attic, Built-Ins, Butlers Pantry, Carpet, Cedar Closet(s), Ceiling Fan(s), Chair Railings, Dining Area, Floor Plan - Traditional, Formal/Separate Dining Room, Kitchen - Eat-In, Kitchen - Table Space, Primary Bath(s), Stall Shower, Tub Shower, Wainscotting, Walk-in Closet(s), Window Treatments, Wood Floors, Wood Stove, Laundry Chute
Hot Water Oil
Heating Wood Burn Stove, Other, Forced Air
Cooling Ceiling Fan(s), Central A/C, Whole House Fan
Flooring Carpet, Hardwood, Laminated, Slate, Tile/Brick, Vinyl
Fireplaces Number 1
Fireplaces Type Brick, Mantel(s), Screen, Wood
Equipment Built-In Microwave, Dishwasher, Disposal, Freezer, Icemaker, Oven/Range - Electric, Refrigerator, Water Heater
Fireplace Y
Window Features Bay/Bow,Replacement,Screens
Appliance Built-In Microwave, Dishwasher, Disposal, Freezer, Icemaker, Oven/Range - Electric, Refrigerator, Water Heater
Heat Source Oil
Laundry Hookup, Lower Floor
Exterior
Exterior Feature Brick, Enclosed, Porch(es), Screened
Parking Features Additional Storage Area, Built In, Garage - Front Entry, Garage - Rear Entry, Garage Door Opener, Oversized
Garage Spaces 6.0
Utilities Available Cable TV Available, Electric Available, Natural Gas Available, Phone Available, Water Available
Water Access N
View Creek/Stream, Mountain, Trees/Woods
Roof Type Architectural Shingle
Accessibility None
Porch Brick, Enclosed, Porch(es), Screened
Attached Garage 2
Total Parking Spaces 6
Garage Y
Building
Lot Description Backs to Trees, Front Yard, Landscaping, Private, Rear Yard, Road Frontage, SideYard(s), Stream/Creek, Trees/Wooded
Story 2
Foundation Block
Sewer Private Septic Tank
Water Public
Architectural Style Ranch/Rambler
Level or Stories 2
Additional Building Above Grade, Below Grade
Structure Type Brick,Dry Wall,Paneled Walls
New Construction N
Schools
Elementary Schools Paramount
Middle Schools Northern
High Schools North Hagerstown
School District Washington County Public Schools
Others
Pets Allowed Y
Senior Community No
Tax ID 2209008764
Ownership Fee Simple
SqFt Source Assessor
Security Features Carbon Monoxide Detector(s),Security System,Smoke Detector
Acceptable Financing Cash, Conventional, FHA, VA
Horse Property N
Listing Terms Cash, Conventional, FHA, VA
Financing Cash,Conventional,FHA,VA
Special Listing Condition Standard
Pets Allowed No Pet Restrictions
Read Less Info
Want to know what your home might be worth? Contact us for a FREE valuation!

Our team is ready to help you sell your home for the highest possible price ASAP

Bought with James Bass • Real Estate Teams, LLC

"My job is to find and attract mastery-based agents to the office, protect the culture, and make sure everyone is happy! "






