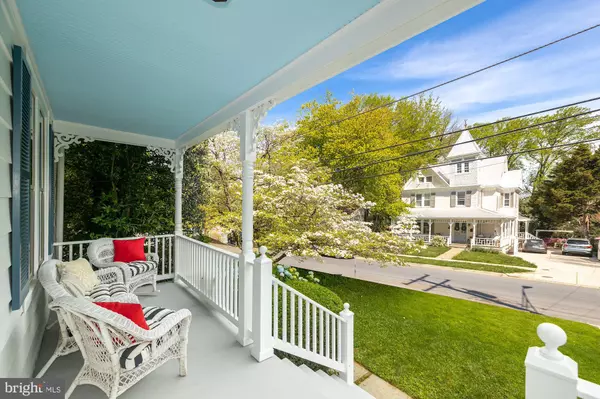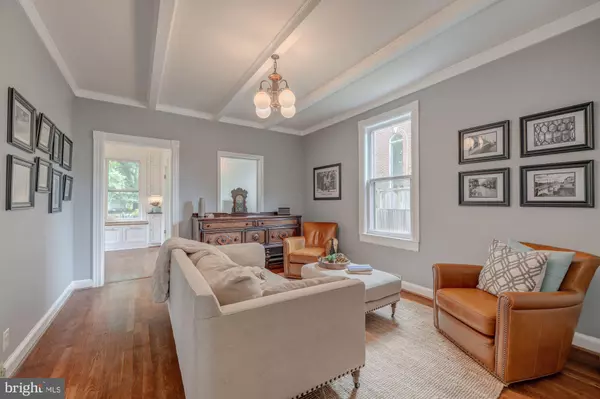$699,500
$699,500
For more information regarding the value of a property, please contact us for a free consultation.
3 Beds
2 Baths
1,478 SqFt
SOLD DATE : 08/18/2021
Key Details
Sold Price $699,500
Property Type Single Family Home
Sub Type Detached
Listing Status Sold
Purchase Type For Sale
Square Footage 1,478 sqft
Price per Sqft $473
Subdivision West End Park
MLS Listing ID MDMC763780
Sold Date 08/18/21
Style Victorian
Bedrooms 3
Full Baths 1
Half Baths 1
HOA Y/N N
Abv Grd Liv Area 1,478
Originating Board BRIGHT
Year Built 1907
Annual Tax Amount $7,083
Tax Year 2020
Lot Size 9,250 Sqft
Acres 0.21
Property Description
This amazing jewel box Victorian charmer will steal your heart! Unbelievably livable yet enchanting, whimsical yet practical, this walkable gem is the perfect blend of adorable historic charm, modern day comforts, and phenomenal outdoor living spaces. Authentic details have been restored and character retained while conveniences have been updated to the latest modern standards: Gorgeous hardwood floors, oversized windows that flood bright natural light into every room, high main level ceilings, a large, marble-clad powder room, and a stunning 2019 kitchen renovation with custom all-maple inset cabinets, soapstone counters, farmhouse sink, & integrated Bosch dishwasher. A curved plaster entryway with hand carved newell post leads the way to the upstairs, with three full sized bedrooms and fabulous bathroom with cast iron clawfoot slipper tub & rain shower head, making bath time a dream. Obsession-worthy outdoor areas include a picture perfect front porch, rear deck set to host your next holiday cookout, relaxation ready flagstone patio, and a huge, flat, professionally landscaped back yard offering endless possibilities for summer fun with friends, sports, gardening, and potential expansion. New Roof (2020), Energy Star rated central heat & air conditioning, modern electricity & data service. Exceptionally convenient to 270 & 495, an easy walk to parks, swimming, local organic groceries, Metro, Rockville Town Center, and all three schools!
Location
State MD
County Montgomery
Zoning R60
Rooms
Basement Other, Unfinished, Walkout Stairs
Interior
Interior Features Kitchen - Gourmet, Formal/Separate Dining Room, Wood Floors, Upgraded Countertops, Built-Ins
Hot Water Natural Gas
Heating Forced Air
Cooling Central A/C
Flooring Hardwood, Marble, Ceramic Tile
Equipment ENERGY STAR Clothes Washer, Dryer - Front Loading, Oven/Range - Electric, Dishwasher, Disposal, Built-In Microwave, Refrigerator
Fireplace N
Window Features Wood Frame,Storm
Appliance ENERGY STAR Clothes Washer, Dryer - Front Loading, Oven/Range - Electric, Dishwasher, Disposal, Built-In Microwave, Refrigerator
Heat Source Natural Gas
Laundry Basement
Exterior
Exterior Feature Porch(es), Deck(s), Patio(s)
Garage Spaces 5.0
Water Access N
Roof Type Shingle,Asphalt
Accessibility Other
Porch Porch(es), Deck(s), Patio(s)
Total Parking Spaces 5
Garage N
Building
Story 3
Sewer Public Sewer
Water Public
Architectural Style Victorian
Level or Stories 3
Additional Building Above Grade, Below Grade
New Construction N
Schools
Elementary Schools Beall
Middle Schools Julius West
High Schools Richard Montgomery
School District Montgomery County Public Schools
Others
Senior Community No
Tax ID 160400232125
Ownership Fee Simple
SqFt Source Assessor
Acceptable Financing Cash, Conventional, VA
Listing Terms Cash, Conventional, VA
Financing Cash,Conventional,VA
Special Listing Condition Standard
Read Less Info
Want to know what your home might be worth? Contact us for a FREE valuation!

Our team is ready to help you sell your home for the highest possible price ASAP

Bought with Daryl Judy • Washington Fine Properties ,LLC

"My job is to find and attract mastery-based agents to the office, protect the culture, and make sure everyone is happy! "






