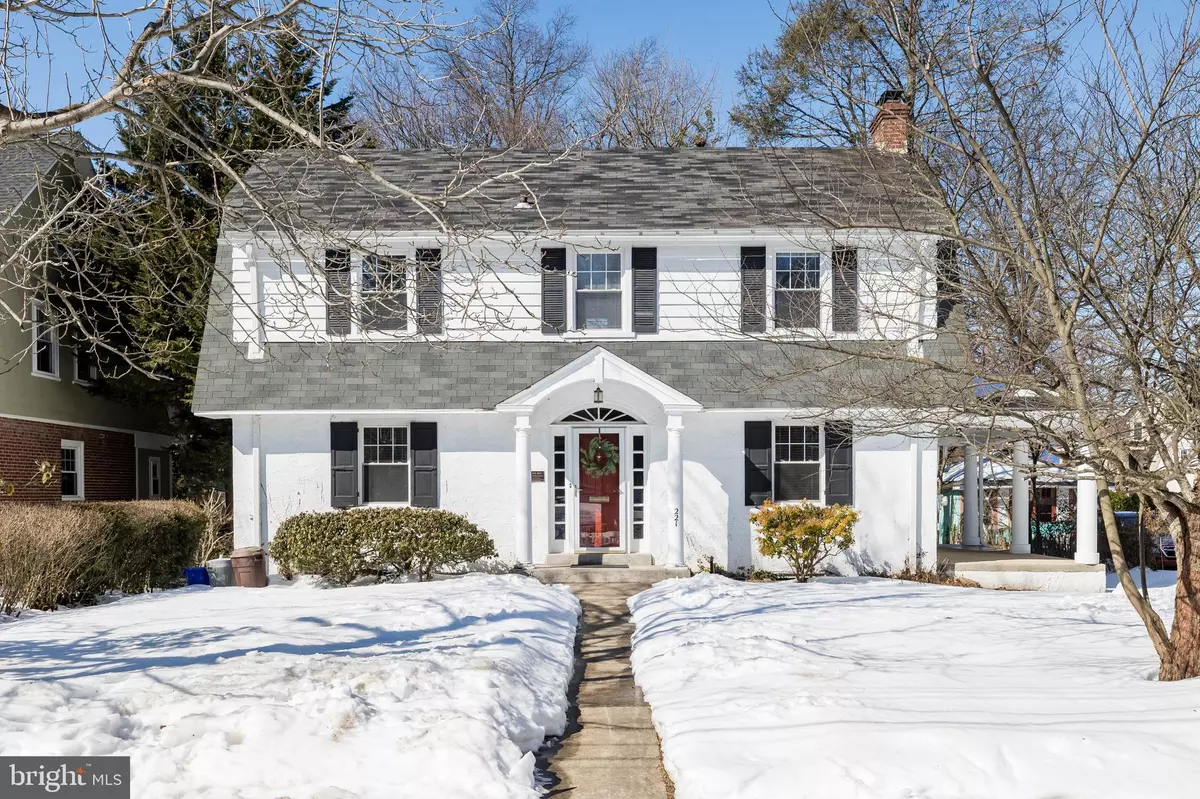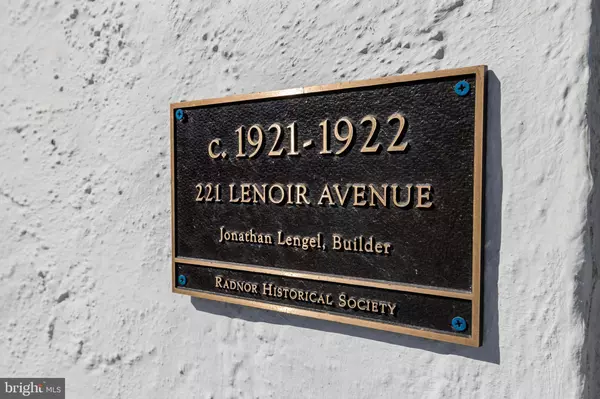$560,000
$610,000
8.2%For more information regarding the value of a property, please contact us for a free consultation.
4 Beds
2 Baths
1,904 SqFt
SOLD DATE : 04/06/2021
Key Details
Sold Price $560,000
Property Type Single Family Home
Sub Type Detached
Listing Status Sold
Purchase Type For Sale
Square Footage 1,904 sqft
Price per Sqft $294
Subdivision Waynesboro
MLS Listing ID PADE539322
Sold Date 04/06/21
Style Colonial
Bedrooms 4
Full Baths 1
Half Baths 1
HOA Y/N N
Abv Grd Liv Area 1,904
Originating Board BRIGHT
Year Built 1920
Annual Tax Amount $6,927
Tax Year 2021
Lot Size 0.276 Acres
Acres 0.28
Lot Dimensions 65.00 x 219.00
Property Description
This historic gem is just waiting for your finishing touches. The Walk to Wayne location, set right behind Minellas Diner, can not be beat. From the outside, the 1920s design of the home is on show with an entrance portico supported by columns and a side patio where you can relax and take in views over the large lot. Inside, some fresh paint is needed and some wallpaper can be removed, but there are a host of original features to relish and revive. There are hardwood floors throughout and there is a wood-burning fireplace in the light-filled living room. Two sets of French doors ensure a bright, modern feel and there is also a built-in corner cabinet in the dining room and two windows for plenty of natural light. For the home chef, the fully-renovated galley-style kitchen is well-equipped with granite countertops, a decorative backsplash and a suite of stainless-steel appliances that includes two wall ovens, a dishwasher and a gas range. A little breakfast nook will fit your table and chairs. The laundry is conveniently located just off of the kitchen. Outside, an oversized deck awaits summertime entertaining and there is also the covered side porch to ensure plenty of space to spread out and relax. The four bedrooms are all spacious and one has direct access to the enclosed porch. This room is ready for you to bring back to life and create a serene space where you can enjoy your morning coffee. There are 1.5 bathrooms with one still showcasing the original subway tiles on the walls and in the tub. A host of upgrades ensure this is a modern home fit for contemporary living including central air and replacement windows. This home has been registered as part of the Radnor Historical Society, which honors iconic local homes with a plaque that denotes the year the home was built, the builder and the address. You will live just moments from everything Wayne has to offer from coffee houses to shopping and dining. Rt 30 is one block away and you are set within a fabulous school district. Easy access to main roads and the train will have you in Philadelphia in 25 minutes and you are just 30 minutes from the Philadelphia International Airport.
Location
State PA
County Delaware
Area Radnor Twp (10436)
Zoning R-10
Rooms
Other Rooms Living Room, Dining Room, Primary Bedroom, Bedroom 2, Bedroom 3, Bedroom 4, Kitchen, Laundry, Half Bath
Basement Full, Outside Entrance
Interior
Interior Features Ceiling Fan(s), Formal/Separate Dining Room, Floor Plan - Traditional
Hot Water S/W Changeover
Heating Hot Water
Cooling Central A/C
Flooring Carpet, Wood
Fireplaces Number 1
Fireplaces Type Wood
Equipment Washer, Dryer, Refrigerator
Fireplace Y
Appliance Washer, Dryer, Refrigerator
Heat Source Oil
Laundry Main Floor
Exterior
Exterior Feature Deck(s), Patio(s), Porch(es)
Garage Spaces 1.0
Utilities Available Natural Gas Available
Water Access N
Accessibility None
Porch Deck(s), Patio(s), Porch(es)
Total Parking Spaces 1
Garage N
Building
Lot Description Rear Yard
Story 2
Sewer Public Sewer
Water Public
Architectural Style Colonial
Level or Stories 2
Additional Building Above Grade, Below Grade
New Construction N
Schools
School District Radnor Township
Others
Senior Community No
Tax ID 36-06-03702-00
Ownership Fee Simple
SqFt Source Assessor
Acceptable Financing Conventional, Cash
Horse Property N
Listing Terms Conventional, Cash
Financing Conventional,Cash
Special Listing Condition Standard
Read Less Info
Want to know what your home might be worth? Contact us for a FREE valuation!

Our team is ready to help you sell your home for the highest possible price ASAP

Bought with Kimberly A Marino • BHHS Fox & Roach-Exton

"My job is to find and attract mastery-based agents to the office, protect the culture, and make sure everyone is happy! "






