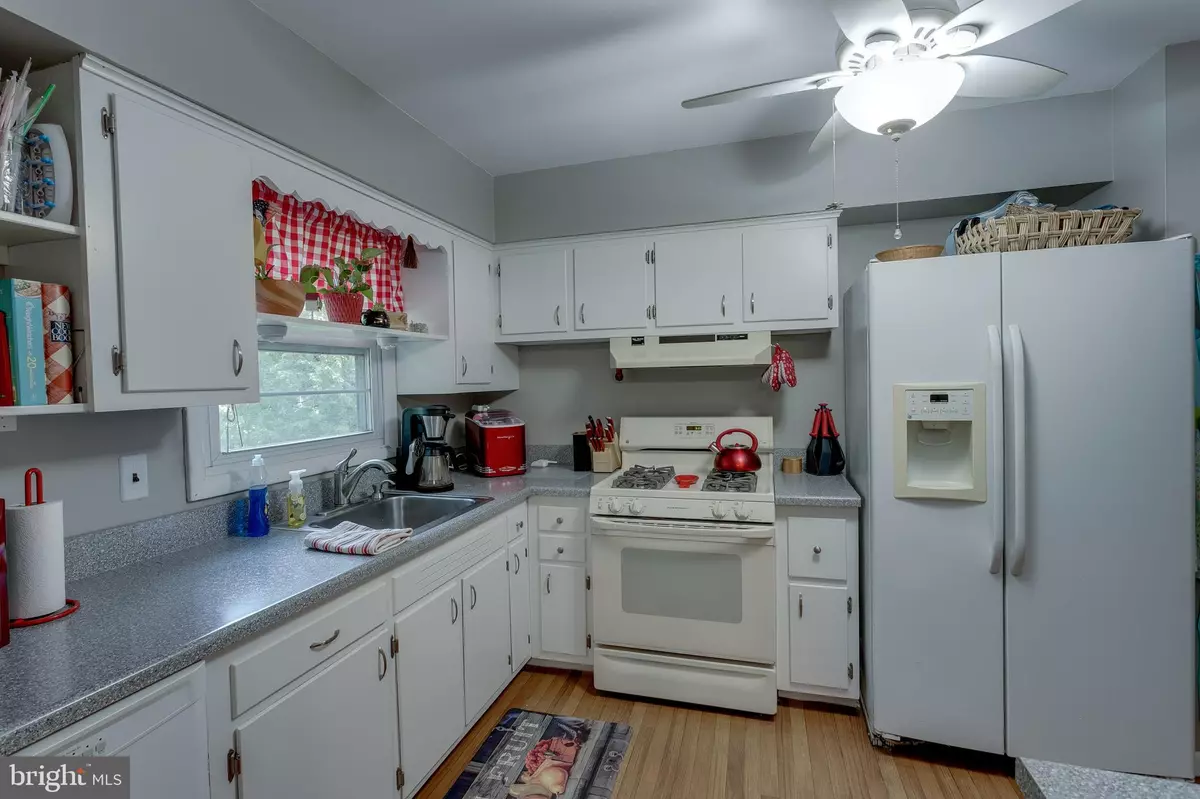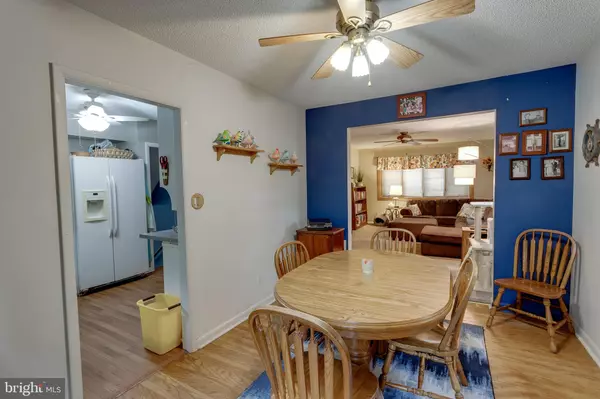$265,000
$279,999
5.4%For more information regarding the value of a property, please contact us for a free consultation.
4 Beds
2 Baths
1,659 SqFt
SOLD DATE : 07/30/2021
Key Details
Sold Price $265,000
Property Type Single Family Home
Sub Type Detached
Listing Status Sold
Purchase Type For Sale
Square Footage 1,659 sqft
Price per Sqft $159
Subdivision Lake View
MLS Listing ID NJBL398172
Sold Date 07/30/21
Style Bi-level
Bedrooms 4
Full Baths 1
Half Baths 1
HOA Y/N N
Abv Grd Liv Area 1,659
Originating Board BRIGHT
Year Built 1959
Annual Tax Amount $6,542
Tax Year 2020
Lot Size 10,890 Sqft
Acres 0.25
Lot Dimensions 0.00 x 0.00
Property Description
Welcome to Eastampton and this, updated 4 Bedroom, 1.5 Bath, single family 2 story split level home. This recently updated home features a new deck (2021), new gutters (2020), newer roof and exterior paint (2015), and newer AC indoor equipment (2013). The kitchen was beautifully refreshed in 2018. The home features 6 panel doors, ceiling fans, and fresh paint throughout. Enter through the front door into the oversized 19x13, fully carpeted living room with ceiling fan and a large window allowing plenty of natural light to filter through! Head into the dining room with plenty of space for holiday meals and a sliding glass door that head outside to the brand new deck which overlooks beautiful trees and a small creek! Relax on the deck and take in the breathtaking views of nature while enjoying your cup of coffee in the morning or grilling tasty treats at sunset. Heading into the bright kitchen boasting clean finishes, including white appliances, white cabinetry, oak vinyl flooring, a large ceiling fan with lights and plenty of room for small appliance storage and dcor sure to bring out the chef in you. Travel to the lower level where you will find an open and bright family room, perfect for entertaining. There is a powder room and an unfinished basement space on this level as well. Proceed to the upstairs where you will find three bedrooms and a full bath. All bedrooms offer original hardwood flooring, plenty of windows and ceiling fans throughout. Moving to the walk-up attic, you will find a finished, carpeted space with a ceiling fan. Use it for either a 4th bedroom or storage - your choice. Located on the lower level is the laundry room, where you'll find your convenient in-unit washer and dryer. Located in Eastampton, this home has close access to Routes 38, 541, 206, 295 and the New Jersey Turnpike. Great for a commute to Philadelphia or New York City and a great location if you like to visit Long Beach Island. Make your appointment today and get ready to claim this one "Home."
Location
State NJ
County Burlington
Area Eastampton Twp (20311)
Zoning RES
Rooms
Other Rooms Living Room, Dining Room, Primary Bedroom, Bedroom 2, Bedroom 3, Kitchen, Family Room, Attic
Basement Unfinished
Interior
Interior Features Breakfast Area, Carpet, Ceiling Fan(s), Combination Dining/Living, Floor Plan - Traditional, Tub Shower, Wood Floors
Hot Water Natural Gas
Heating Forced Air
Cooling Central A/C
Flooring Carpet, Hardwood, Vinyl
Equipment Built-In Range, Dishwasher, Dryer, Microwave, Refrigerator, Washer
Fireplace N
Window Features Replacement
Appliance Built-In Range, Dishwasher, Dryer, Microwave, Refrigerator, Washer
Heat Source Natural Gas
Laundry Dryer In Unit, Has Laundry, Washer In Unit
Exterior
Exterior Feature Deck(s), Enclosed
Water Access N
Roof Type Shingle
Accessibility None
Porch Deck(s), Enclosed
Garage N
Building
Story 3
Sewer Public Septic
Water Public
Architectural Style Bi-level
Level or Stories 3
Additional Building Above Grade, Below Grade
Structure Type Dry Wall
New Construction N
Schools
High Schools Rancocas Valley Regional
School District Rancocas Valley Regional Schools
Others
Senior Community No
Tax ID 11-01000 02-00007
Ownership Fee Simple
SqFt Source Assessor
Acceptable Financing Cash, Conventional, FHA, VA
Listing Terms Cash, Conventional, FHA, VA
Financing Cash,Conventional,FHA,VA
Special Listing Condition Standard
Read Less Info
Want to know what your home might be worth? Contact us for a FREE valuation!

Our team is ready to help you sell your home for the highest possible price ASAP

Bought with Linda Christine Mooney • HomeSmart First Advantage Realty

"My job is to find and attract mastery-based agents to the office, protect the culture, and make sure everyone is happy! "






